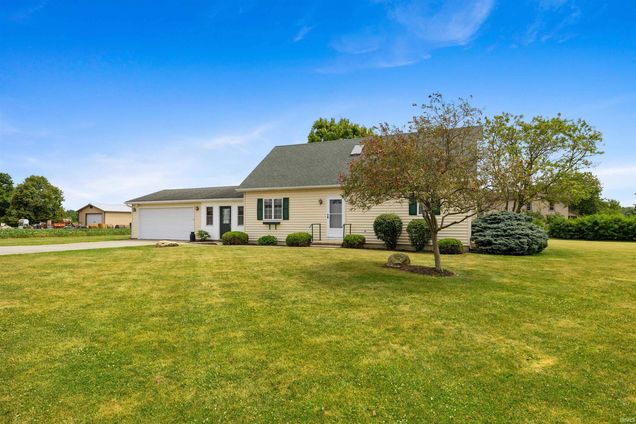3214 County Road
Auburn, IN 46706
Map
- 3 beds
- 2 baths
- – sqft
- ~1 acre lot
- – on site
Nestled in the peaceful countryside of Jackson Township, this inviting Cape Cod-style home offers the perfect blend of charm, space, and convenience—just around the corner from Lakewood Park Christian School and ideally situated between Fort Wayne and Auburn. The home features a thoughtful layout with two spacious bedrooms and a full bath upstairs, while the main level includes a primary bedroom for added convenience. The large family room provides a welcoming space for gathering, and the eat-in kitchen offers ample counter space and includes all major appliances: refrigerator, range, dishwasher, and microwave. Enjoy year-round versatility with a large enclosed porch connecting the home to the garage—perfect for relaxing or entertaining. A Trex deck with decorative railing, added in 2023, extends your living space outdoors. The basement is partially finished and includes large living areas and the laundry room, with optional hookups available in the master closet. Recent mechanical updates provide peace of mind: central air (2019), furnace (2014), water heater (2020), and tear-off roof replacements in both 2022 (front) and 2015 (rear). The home operates on city water with a septic system. The detached garage is a standout feature—wired with separate electric, including 220 service, heated with a dedicated (owned) propane tank, and ideal for a workshop or hobby space. If you’re looking for a well-maintained home in a quiet setting with quick access to both city amenities and top-rated schools, this is one you don’t want to miss!

Last checked:
As a licensed real estate brokerage, Estately has access to the same database professional Realtors use: the Multiple Listing Service (or MLS). That means we can display all the properties listed by other member brokerages of the local Association of Realtors—unless the seller has requested that the listing not be published or marketed online.
The MLS is widely considered to be the most authoritative, up-to-date, accurate, and complete source of real estate for-sale in the USA.
Estately updates this data as quickly as possible and shares as much information with our users as allowed by local rules. Estately can also email you updates when new homes come on the market that match your search, change price, or go under contract.
Checking…
•
Last updated Jul 18, 2025
•
MLS# 202528146 —
The Building
-
Year Built:1986
-
New Construction:No
-
Architecural Style:Cape Cod
-
Style:One and Half Story
-
Roof Material:Metal
-
Exterior:Vinyl
-
Amenities:Attic Pull Down Stairs, Ceiling-Cathedral, Closet(s) Walk-in, Deck Open, Detector-Smoke, Dryer Hook Up Electric, Eat-In Kitchen, Garage Door Opener, Natural Woodwork, Porch Enclosed, Range/Oven Hk Up Gas/Elec, Split Br Floor Plan
-
Basement:Yes
-
Basement/Foundation:Full Basement, Partially Finished
-
Total SqFt:2964
-
Total Finished SqFt:2776
-
Above Grade Finished SqFt:1976
-
Below Grade Finished SqFt:800
-
Total Below Grade SqFt:988
-
Below Grade Unfinished SqFt:188
Interior
-
Kitchen Level:Main
-
Living/Great Room Level:Main
-
Family Room Level:Lower
-
Laundry Level:Lower
-
Recreation Room Level:Lower
-
Flooring:Carpet
-
Fireplace:None
-
Fireplace:No
Room Dimensions
-
Kitchen Length:13
-
Kitchen Width:13
-
Living/Great Room Width:16
-
Living/Great Room Length:25
-
1st Bedroom Length:18
-
1st Bedroom Width:11
-
2nd Bedroom Length:15
-
2nd Bedroom Width:11
-
3rd Bedroom Width:11
-
3rd Bedroom Length:15
Location
-
Directions to Property:Property located on the corner County Road 52 and County Road 31
-
Latitude:41.338341
-
Longitude:-85.040544
The Property
-
Parcel# ID:17-10-09-100-013.000-009
-
Property Subtype:Site-Built Home
-
Location:Rural
-
Lot Dimensions:irreg
-
Lot Description:Level
-
Approx Lot Size SqFt:48787
-
Approx Lot Size Acres:1.12
-
Waterfront:No
Listing Agent
- Contact info:
- No listing contact info available
Taxes
-
Annual Taxes:1263.4
Beds
-
Total # Bedrooms:3
-
1st Bedroom Level:Main
-
2nd Bedroom Level:Upper
-
3rd Bedroom Level:Upper
Baths
-
Total Baths:2
-
Total Full Baths:2
-
# of Full Baths Main:1
-
# of Full Baths Upper:1
Heating & Cooling
-
Heating Fuel:Gas, Forced Air
-
Cooling:Central Air
Utilities
-
Water Utility:City
-
Sewer:Septic
Schools
-
Elementary:J.R. Watson
-
Middle School:Dekalb
-
High School:Dekalb
-
School District:Dekalb Central United
The Community
-
Subdivision:None
-
Pool:No
-
Association Dues Frequency:Not Applicable
Parking
-
Garage:Yes
-
Garage Type:Attached
-
Garage Length:20
-
Garage SqFt:400
-
Garage Width:20
-
Garage/# of Cars:2
-
Off Street Parking:Yes
Monthly cost estimate

Asking price
$354,900
| Expense | Monthly cost |
|---|---|
|
Mortgage
This calculator is intended for planning and education purposes only. It relies on assumptions and information provided by you regarding your goals, expectations and financial situation, and should not be used as your sole source of information. The output of the tool is not a loan offer or solicitation, nor is it financial or legal advice. |
$1,900
|
| Taxes | $4,065 |
| Insurance | $97 |
| Utilities | N/A |
| Total | $6,062/mo.* |
| *This is an estimate |
Sale history
| Date | Event | Source | Price | % Change |
|---|---|---|---|---|
|
7/18/25
Jul 18, 2025
|
Listed / Active | IRMLS | $354,900 |




































