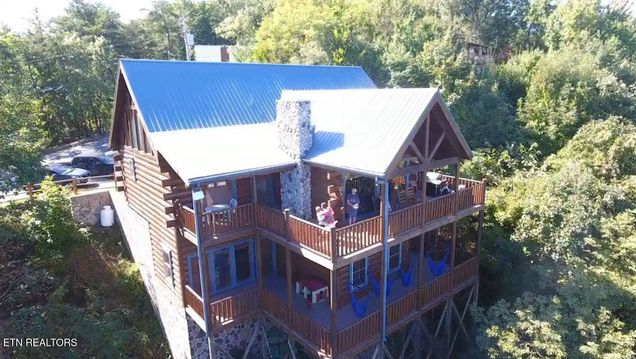3209 Engle Town Rd
Sevierville, TN 37862
Map
- 4 beds
- 4 baths
- 3,093 sqft
- ~1 acre lot
- $323 per sqft
- 2007 build
- – on site
Unbeatable Location with Spectacular Views! Nestled just 2 miles from the Parkway, this stunning log cabin offers panoramic vistas stretching from Pigeon Forge and Gatlinburg to Sevierville, all the way to the Kentucky border. Boasting 4 luxurious ensuites, a spacious bonus room, and a fully equipped theater and game room, this home is designed for both relaxation and entertainment. Step inside to a beautifully appointed kitchen featuring sleek dark granite countertops, light granite tiled floors, and top-of-the-line stainless steel appliances. The open-concept design lets you take in the breathtaking scenery from the expansive windows throughout, offering a front-row seat to the mountains and surrounding cities. Two of the master suites are conveniently located on the main level, while the other two are in the basement, ensuring privacy and comfort for everyone. The lower level is an entertainment haven, with a theater room, a game area, and an additional wet bar for those cozy nights in. This property is self-managed and has proven to be a strong investment, generating impressive nightly revenue of $110,146 in 2023 and projected $100,524 in 2024. Whether you're looking for a peaceful retreat or a high-earning vacation rental, this cabin checks every box.

Last checked:
As a licensed real estate brokerage, Estately has access to the same database professional Realtors use: the Multiple Listing Service (or MLS). That means we can display all the properties listed by other member brokerages of the local Association of Realtors—unless the seller has requested that the listing not be published or marketed online.
The MLS is widely considered to be the most authoritative, up-to-date, accurate, and complete source of real estate for-sale in the USA.
Estately updates this data as quickly as possible and shares as much information with our users as allowed by local rules. Estately can also email you updates when new homes come on the market that match your search, change price, or go under contract.
Checking…
•
Last updated Jul 16, 2025
•
MLS# 1308672 —
The Building
-
Year Built:2007
-
New Construction:No
-
Construction Materials:Log
-
Architectural Style:Cabin, Log, Chalet
-
Direction Faces:None
-
Roof:None
-
Stories:None
-
Stories Total:None
-
Basement:Crawl Space, Finished
-
Basement:true
-
Patio And Porch Features:Porch - Covered, Patio, Deck
-
Accessibility Features:None
-
Building Area Total:3093.6
Interior
-
Interior Features:Cathedral Ceiling(s), Kitchen Island, Breakfast Bar
-
Levels:None
-
Flooring:Carpet, Tile
-
Fireplace:true
-
Fireplaces Total:2
-
Fireplace Features:Pre-Fab, Insert
-
Laundry Features:None
Room Dimensions
-
Living Area:None
-
Living Area Units:None
-
Living Area Source:None
Financial & Terms
-
Possession:None
-
Lease Term:None
-
Tenant Pays:None
Location
-
Directions:P.F. parkway, take Light 6 Pine Mountain Road, Go 1.6 miles to Right on Engle Town Road, Go 0.4 miles to cabin on right next to 3221 Engle Town Road.
The Property
-
Parcel Number:094 108.01
-
Property Type:Single Family
-
Property Subtype:Single Family Residence
-
Lot Features:Rolling Slope
-
Lot Size Area:1.22
-
Lot Size Acres:1.22
-
Lot Size SqFt:53143.2
-
Lot Size Units:Acres
-
Lot Size Source:Tax Records
-
Zoning:None
-
Zoning Description:None
-
Current Use:None
-
Possible Use:None
-
Topography:None
-
Fencing:None
-
Waterfront:No
-
Water Body Name:None
-
Road Frontage Type:None
-
Property Attached:false
Listing Agent
- Contact info:
- Office phone:
- (844) 591-7325
Taxes
-
Tax Annual Amount:2743.33
Beds
-
Bedrooms Total:4
Baths
-
Total Baths:4.0
-
Total Baths:4
-
Three Quarter Baths:None
-
Full Baths:4
-
Partial Baths:None
-
Quarter Baths:None
The Listing
-
Virtual Tour URL Branded:None
Heating & Cooling
-
Heating:Heat Pump, Electric
-
Heating:true
-
Cooling:Central Cooling, Ceiling Fan(s)
-
Cooling:true
Utilities
-
Electric:None
-
Sewer:Septic Tank
-
Water Source:Well, Other
Appliances
-
Appliances:Dishwasher, Dryer, Microwave, Range, Refrigerator, Self Cleaning Oven, Washer
-
Microwave:true
-
Dishwasher:true
-
Refrigerator:true
Schools
-
Elementary School District:None
-
Middle Or Junior School District:None
The Community
-
Subdivision Name:Jimmy W Mcgill Property
-
Park Name:None
-
Senior Community:No
-
Pool Private:No
-
Spa Features:None
-
View:Mountain View, City
-
Pets Allowed:None
-
Association:No
Parking
-
Attached Garage:false
-
Parking Features:Off-Street Parking, Designated Parking, Main Level
-
Parking Total:None
Monthly cost estimate

Asking price
$999,999
| Expense | Monthly cost |
|---|---|
|
Mortgage
This calculator is intended for planning and education purposes only. It relies on assumptions and information provided by you regarding your goals, expectations and financial situation, and should not be used as your sole source of information. The output of the tool is not a loan offer or solicitation, nor is it financial or legal advice. |
$5,354
|
| Taxes | $228 |
| Insurance | $274 |
| Utilities | $168 See report |
| Total | $6,024/mo.* |
| *This is an estimate |
Soundscore™
Provided by HowLoud
Soundscore is an overall score that accounts for traffic, airport activity, and local sources. A Soundscore rating is a number between 50 (very loud) and 100 (very quiet).
Air Pollution Index
Provided by ClearlyEnergy
The air pollution index is calculated by county or urban area using the past three years data. The index ranks the county or urban area on a scale of 0 (best) - 100 (worst) across the United Sates.
Max Internet Speed
Provided by BroadbandNow®
This is the maximum advertised internet speed available for this home. Under 10 Mbps is in the slower range, and anything above 30 Mbps is considered fast. For heavier internet users, some plans allow for more than 100 Mbps.
Sale history
| Date | Event | Source | Price | % Change |
|---|---|---|---|---|
|
7/16/25
Jul 16, 2025
|
Listed / Active | KAARMLS | $999,999 | 122.2% (16.7% / YR) |
|
3/31/25
Mar 31, 2025
|
Price Changed | KAARMLS | ||
|
2/5/25
Feb 5, 2025
|
Price Changed | KAARMLS |












































