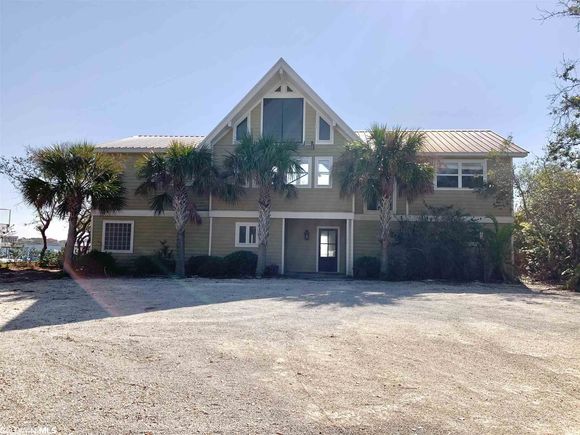32088 River Road
Orange Beach, AL 36561
Map
- 5 beds
- 4 baths
- 4,065 sqft
- ~1/2 acre lot
- $239 per sqft
- 1980 build
- – on site
More homes
Huge investment opportunity!! This property is being sold 'as is'. Main level has been gutted to the studs and is ready to be put back together. This property did not flood during Hurricane Sally and sits at a high elevation. Opportunities are endless with this home.

Last checked:
As a licensed real estate brokerage, Estately has access to the same database professional Realtors use: the Multiple Listing Service (or MLS). That means we can display all the properties listed by other member brokerages of the local Association of Realtors—unless the seller has requested that the listing not be published or marketed online.
The MLS is widely considered to be the most authoritative, up-to-date, accurate, and complete source of real estate for-sale in the USA.
Estately updates this data as quickly as possible and shares as much information with our users as allowed by local rules. Estately can also email you updates when new homes come on the market that match your search, change price, or go under contract.
Checking…
•
Last updated Apr 23, 2024
•
MLS# 306539 —
The Building
-
Year Built:1980
-
New Construction:false
-
Construction Materials:Concrete Board, Wood Frame
-
Architectural Style:Craftsman
-
Roof:Metal
-
Foundation Details:Pilings, Slab
-
Levels:Two
-
Patio And Porch Features:Covered, Patio
-
Security Features:Gated with Guard
-
Building Area Total:4065
-
Building Area Units:Square Feet
-
Building Area Source:Assessor
Interior
-
Interior Features:En-Suite, Vaulted Ceiling(s)
-
Flooring:Carpet, Tile
-
Kitchen Level:Lower
-
Fireplace:false
Room Dimensions
-
Living Area:4065
-
Living Area Units:Square Feet
-
Living Area Source:Assessor
-
Kitchen Area:96
-
Kitchen Length:12
-
Kitchen Width:8
-
Master Bedroom Area:225
-
Master Bedroom Length:15
-
Master Bedroom Width:15
-
Bedroom 2 Area:210
-
Bedroom 2 Length:14
-
Bedroom 3 Length:15
-
Bedroom 2 Width:15
-
Bedroom 4 Length:12
-
Bedroom 3 Area:225
-
Bedroom 3 Width:15
-
Bedroom 5 Length:12
-
Bedroom 4 Area:144
-
Bedroom 4 Width:12
-
Bedroom 5 Area:120
-
Bedroom 5 Width:10
Financial & Terms
-
Ownership:Whole/Full
Location
-
Directions:Turn north on Ono Island Bridge, turn right at the stop sign onto Ono Blvd. Turn right at the next stop sign onto River Rd. Continue past the Fire Station and the home will be located on the right (south) side of the road.
The Property
-
Property Type:Residential
-
Property Subtype:Craftsman
-
Property Attached:false
-
Property Condition:Resale
-
Parcel Number:6402040000013.000
-
Lot Size Area:22400
-
Lot Features:Less than 1 acre, Waterfront, Pier, Boat Lift, Elevation-High
-
Lot Size Acres:0.5142
-
Lot Size SqFt:22400
-
Lot Size Dimensions:80 x 280
-
Lot Size Units:Square Feet
-
View:true
-
View:Direct River Front, Indirect Gulf-Across Rd
-
Water Source:Orange Beach Water Auth
-
Waterfront:true
-
Waterfront Features:River Front
-
Water Body Name:Old River
Listing Agent
- Contact info:
- Agent phone:
- (251) 494-6696
- Office phone:
- (251) 494-6696
Taxes
-
Tax Annual Amount:2857.68
-
Tax Legal Description:80' X 280'(S) LOT 7 UNIT 4 ONO ISLAND SUB PB9 PG51 SEC 4-T9S -R6E IN# 668056 (WD-TENANTS IN COMMON)
-
Tax Lot:7
-
Tax Block:7
Beds
-
Bedrooms Total:5
-
Bedroom 2 Level:Lower
-
Bedroom 3 Level:Main
-
Bedroom 4 Level:Main
-
Bedroom 5 Level:Main
-
Master Bedroom Level:Lower
-
Master Bedroom Features:1st Floor Primary, Walk-In Closet(s), Balcony/Patio
Baths
-
Total Baths:4
-
Total Baths:4
-
Full Baths:4
-
Master Bath Features:Double Vanity, Soaking Tub, Separate Shower, Private Water Closet
Heating & Cooling
-
Heating:Electric, Floor Furnace
-
Heating:true
Utilities
-
Electric:Baldwin EMC
-
Sewer:Public Sewer
Appliances
-
Appliances:Dishwasher, Disposal, Ice Maker, Microwave, Electric Range, Refrigerator
Schools
-
Elementary School:Orange Beach Elementary
-
Middle Or Junior School:Orange Beach Middle
-
High School:Orange Beach High
The Community
-
Subdivision Name:Ono Island
-
Community Features:Fitness Center, Pool - Indoor, Pool - Kiddie, Pool - Outdoor, Gated, Playground
-
Association:true
-
Association Fee:1607
-
Association Fee Frequency:Annually
-
Association Fee Includes:Association Management, Cable TV, Common Area Insurance, Maintenance Grounds, Recreational Facilities, Security, Taxes-Common Area, Pool
-
Pool Features:Community, In Ground, Association
-
Pool Private:true
-
Subdivision:AL
-
Pets Allowed:Allowed, More Than 2 Pets Allowed
Parking
-
Garage:false
-
Attached Garage:false
-
Carport:false
-
Parking Features:None
Walk Score®
Provided by WalkScore® Inc.
Walk Score is the most well-known measure of walkability for any address. It is based on the distance to a variety of nearby services and pedestrian friendliness. Walk Scores range from 0 (Car-Dependent) to 100 (Walker’s Paradise).
Bike Score®
Provided by WalkScore® Inc.
Bike Score evaluates a location's bikeability. It is calculated by measuring bike infrastructure, hills, destinations and road connectivity, and the number of bike commuters. Bike Scores range from 0 (Somewhat Bikeable) to 100 (Biker’s Paradise).
Soundscore™
Provided by HowLoud
Soundscore is an overall score that accounts for traffic, airport activity, and local sources. A Soundscore rating is a number between 50 (very loud) and 100 (very quiet).
Air Pollution Index
Provided by ClearlyEnergy
The air pollution index is calculated by county or urban area using the past three years data. The index ranks the county or urban area on a scale of 0 (best) - 100 (worst) across the United Sates.
Sale history
| Date | Event | Source | Price | % Change |
|---|---|---|---|---|
|
3/11/22
Mar 11, 2022
|
BCAR | $2,300,000 | 135.9% (111.8% / YR) | |
|
12/22/20
Dec 22, 2020
|
Sold | BCAR | $975,000 | 5.4% (3.9% / YR) |
|
8/9/19
Aug 9, 2019
|
BCAR | $925,000 |


