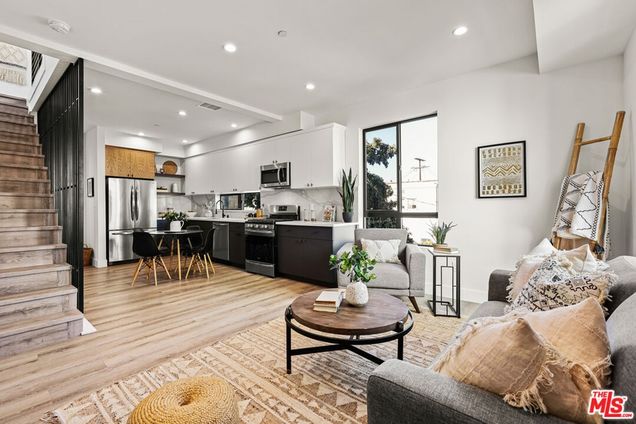3202 W 16th Place Unit 3204 1/2
Los Angeles, CA 90019
Map
- 3 beds
- 3 baths
- 1,355 sqft
- 6,076 sqft lot
- $579 per sqft
- 2021 build
- – on site
More homes
Brand New Construction In the heart of LA! This luxury townhome combines top-tier style with the rewards of a coveted setting in the established Los Angeles neighborhood of Arlington Heights, convenient to downtown LA, USC, Expo Line, and Culver City. The multi-level design offers a private gated grassy backyard and attached 2-car tandem garage. Inside, the main level showcases an open-concept floor plan where the living and dining areas flow effortlessly to a large luxe kitchen with quartz countertops, stainless steel appliances and expansive island with storage and bar seating. One of the 3 bedrooms is designed as a flex-room, situated on the main level: perfect for guests or work space. Upstairs features a large and bright primary suite, guest suite, and outdoor patio with views of DTLA. Enjoy high ceilings, metal Mid-Century Modern-inspired interior screens, central air-conditioning, a stackable washer and dryer set, wood grain plank flooring and luxurious baths with custom tile and top-tier fixtures. Smart home additions include Wifi/cable wiring, exterior security cameras w/ web-access DVR and remote controlled driveway gate. Located in the epicenter of revitalization as a multitude of creative entities, eateries and art galleries are relocating. This is a TIC Sale.

Last checked:
As a licensed real estate brokerage, Estately has access to the same database professional Realtors use: the Multiple Listing Service (or MLS). That means we can display all the properties listed by other member brokerages of the local Association of Realtors—unless the seller has requested that the listing not be published or marketed online.
The MLS is widely considered to be the most authoritative, up-to-date, accurate, and complete source of real estate for-sale in the USA.
Estately updates this data as quickly as possible and shares as much information with our users as allowed by local rules. Estately can also email you updates when new homes come on the market that match your search, change price, or go under contract.
Checking…
•
Last updated Dec 9, 2024
•
MLS# 21797744 —
The Building
-
Year Built:2021
-
Year Built Source:Builder
-
New Construction:Yes
-
Unit Number:3204 1/2
-
Architectural Style:Contemporary
-
Foundation:Slab
-
Structure Type:Townhouse
-
Stories Total:3
-
Entry Level:1
-
Accessibility Features:2+ Access Exits
-
Faces:North
Interior
-
Features:High Ceilings, Block Walls
-
Levels:Three Or More
-
Entry Location:Ground Level w/steps
-
Kitchen Features:Stone Counters, Kitchen Open to Family Room, Kitchen Island
-
Eating Area:Breakfast Counter / Bar, Dining Room
-
Window Features:Screens, Double Pane Windows
-
Flooring:Laminate, Tile
-
Room Type:Master Bathroom, Living Room, Office, Two Masters
-
Fireplace:No
-
Fireplace:None
-
Laundry:Washer Included, Dryer Included, In Garage, Stackable
-
Laundry:1
Room Dimensions
-
Living Area:1355.00
Financial & Terms
-
Disclosures:Tenants In Common - DRE Pink
Location
-
Directions:East of Crenshaw, South Of Venice
-
Latitude:34.04250300
-
Longitude:-118.31905900
The Property
-
Property Type:Residential
-
Subtype:Townhouse
-
Zoning:LARD1.5
-
Lot Features:Landscaped, Front Yard, Yard
-
Lot Size Area:6076.0000
-
Lot Size Dimensions:45x135
-
Lot Size Acres:0.1395
-
Lot Size SqFt:6076.00
-
View:1
-
View:City Lights, Hills
-
Fencing:Wood, Wrought Iron, Block
-
Fence:Yes
-
Sprinklers:Yes
-
Security Features:Automatic Gate, Carbon Monoxide Detector(s), Fire and Smoke Detection System, Smoke Detector(s), Gated Community, Fire Sprinkler System, Card/Code Access
-
Additional Parcels:No
-
Lease Considered:No
Listing Agent
- Contact info:
- No listing contact info available
Beds
-
Total Bedrooms:3
Baths
-
Total Baths:3
-
Bathroom Features:Granite Counters
-
Full & Three Quarter Baths:2
-
Full Baths:2
-
Half Baths:1
The Listing
-
Special Listing Conditions:Standard
-
Parcel Number:5072032012
Heating & Cooling
-
Heating:1
-
Heating:Central
-
Cooling:Yes
-
Cooling:Central Air
Utilities
-
Sewer:Other
Appliances
-
Appliances:Dishwasher, Disposal, Microwave, Gas Cooktop, Oven, Gas Oven, Gas Range
-
Included:Yes
The Community
-
Association Amenities:Controlled Access, Maintenance Grounds, Insurance, Sewer
-
Association:Yes
-
Association Fee:$174.50
-
Association Fee Frequency:Monthly
-
Pool:None
-
Senior Community:No
-
Private Pool:No
-
Spa Features:None
Parking
-
Parking:Yes
-
Parking:Driveway Down Slope From Street, Direct Garage Access, Garage - Two Door, Tandem Garage, Controlled Entrance
-
Attached Garage:Yes
-
Garage Spaces:2.00
-
Remotes:2
Walk Score®
Provided by WalkScore® Inc.
Walk Score is the most well-known measure of walkability for any address. It is based on the distance to a variety of nearby services and pedestrian friendliness. Walk Scores range from 0 (Car-Dependent) to 100 (Walker’s Paradise).
Soundscore™
Provided by HowLoud
Soundscore is an overall score that accounts for traffic, airport activity, and local sources. A Soundscore rating is a number between 50 (very loud) and 100 (very quiet).
Air Pollution Index
Provided by ClearlyEnergy
The air pollution index is calculated by county or urban area using the past three years data. The index ranks the county or urban area on a scale of 0 (best) - 100 (worst) across the United Sates.
Sale history
| Date | Event | Source | Price | % Change |
|---|---|---|---|---|
|
5/2/22
May 2, 2022
|
Sold | CRMLS_CA | $785,000 | -1.3% |
|
3/15/22
Mar 15, 2022
|
Sold Subject To Contingencies | CRMLS_CA | $795,000 | |
|
2/4/22
Feb 4, 2022
|
Listed / Active | CRMLS_CA | $795,000 |







































