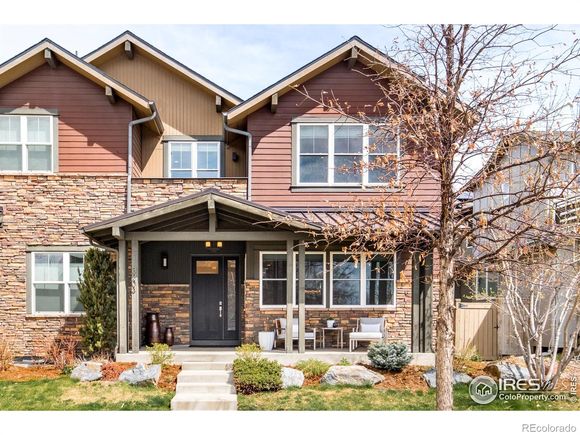3203 Ouray Street
Boulder, CO 80301
Map
- 5 beds
- 4 baths
- 3,489 sqft
- $503 per sqft
- 2013 build
- – on site
More homes
Elegant luxury abounds in this Northfield Commons duplex. Extensively remodeled, this sophisticated residence offers a spacious, open floorplan wrapped in a modern, clean design. A covered front porch invites entry into luminous interiors boasting 10-foot ceilings complemented by fresh paint and 5" wide long plank solid white oak floors. Ambiance emanates from a floor-to-ceiling stacked stone gas fireplace in a bright living area. A spacious kitchen is impressive w/ a center island and high-end appliances including a 6-burner gas stove and convection oven. Extend at-home soirees outdoors to a private side patio w/ Ipe decking. A modern metal staircase ascends to a versatile flex area. Tranquil relaxation awaits in a plush primary suite boasting two closets, a 5-piece bath and a balcony w/ Flatiron views. Two sizable guest bedrooms, a bath and a laundry room complete the upper level. Downstairs, a finished lower level features a dance/yoga studio, exercise room and art room.

Last checked:
As a licensed real estate brokerage, Estately has access to the same database professional Realtors use: the Multiple Listing Service (or MLS). That means we can display all the properties listed by other member brokerages of the local Association of Realtors—unless the seller has requested that the listing not be published or marketed online.
The MLS is widely considered to be the most authoritative, up-to-date, accurate, and complete source of real estate for-sale in the USA.
Estately updates this data as quickly as possible and shares as much information with our users as allowed by local rules. Estately can also email you updates when new homes come on the market that match your search, change price, or go under contract.
Checking…
•
Last updated Mar 28, 2025
•
MLS# IR986971 —
The Building
-
Year Built:2013
-
Construction Materials:Stone, Wood Frame
-
Building Area Total:3606
-
Building Area Source:Assessor
-
Structure Type:Townhouse
-
Roof:Composition, Metal
-
Levels:Two
-
Basement:true
-
Architectural Style:Contemporary
-
Entry Location:Exterior Access
-
Direction Faces:South
-
Patio And Porch Features:Patio
-
Window Features:Double Pane Windows, Window Coverings
-
Above Grade Finished Area:2557
-
Below Grade Finished Area:932
-
Property Attached:true
Interior
-
Interior Features:Eat-in Kitchen, Five Piece Bath, Kitchen Island, Open Floorplan, Vaulted Ceiling(s), Walk-In Closet(s)
-
Flooring:Wood
-
Fireplace Features:Living Room
-
Laundry Features:In Unit
Room Dimensions
-
Living Area:3489
Financial & Terms
-
Ownership:Individual
-
Possession:Closing/DOD
Location
-
Latitude:40.04328
-
Longitude:-105.25107
The Property
-
Property Type:Residential
-
Property Subtype:Condominium
-
Parcel Number:R0603261
-
Zoning:RES
-
Lot Features:Level
-
Exclusions:Flower candle sconces on wall on either side of the patio doors.
-
View:Mountain(s)
-
Fencing:Fenced
-
Vegetation:Grassed
-
Road Frontage Type:Public
-
Road Surface Type:Paved
Listing Agent
- Contact info:
- Agent phone:
- (303) 359-6627
- Office phone:
- (303) 876-1073
Taxes
-
Tax Year:2022
-
Tax Annual Amount:$8,447
Beds
-
Bedrooms Total:5
-
Upper Level Bedrooms:3
-
Lower Level Bedrooms:2
Baths
-
Total Baths:4
-
Full Baths:2
-
Three Quarter Baths:1
-
Half Baths:1
-
Main Level Baths:1
-
Upper Level Baths:2
-
Basement Level Baths:1
Heating & Cooling
-
HVAC Description:Central Air Conditioning
-
Heating:Forced Air
-
Cooling:Central Air
Utilities
-
Utilities:Electricity Available, Internet Access (Wired), Natural Gas Available
-
Sewer:Public Sewer
-
Sewer Tap:No
-
Water Source:Public
Appliances
-
Appliances:Bar Fridge, Dishwasher, Humidifier, Microwave, Oven, Refrigerator
Schools
-
Elementary School:Crest View
-
Elementary School District:Boulder Valley RE 2
-
Middle Or Junior School:Centennial
-
High School:Boulder
-
High School District:Boulder Valley RE 2
The Community
-
Subdivision Name:Northfield Commons Duplex Condos
-
Association Amenities:Park
-
Association:true
-
Association Name:Northfield Commons Duplex
-
Association Fee:$490
-
Association Fee Frequency:Monthly
-
Association Fee Annual:$5,880
-
Association Fee Total Annual:$5,880
-
Association Fee Includes:Reserves, Insurance, Maintenance Grounds, Snow Removal, Trash, Water
Parking
-
Parking Total:2
-
Attached Garage:true
-
Garage Spaces:2
Walk Score®
Provided by WalkScore® Inc.
Walk Score is the most well-known measure of walkability for any address. It is based on the distance to a variety of nearby services and pedestrian friendliness. Walk Scores range from 0 (Car-Dependent) to 100 (Walker’s Paradise).
Soundscore™
Provided by HowLoud
Soundscore is an overall score that accounts for traffic, airport activity, and local sources. A Soundscore rating is a number between 50 (very loud) and 100 (very quiet).
Air Pollution Index
Provided by ClearlyEnergy
The air pollution index is calculated by county or urban area using the past three years data. The index ranks the county or urban area on a scale of 0 (best) - 100 (worst) across the United Sates.









































