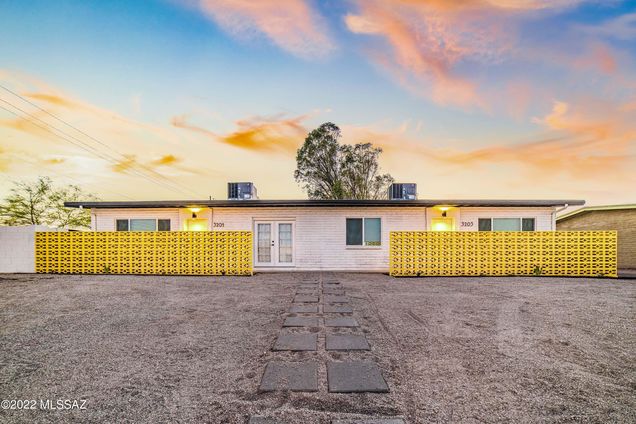3201 N Cherry Avenue
Tucson, AZ 85719
Map
- – beds
- – baths
- 2,804 sqft
- 10,454 sqft lot
- $222 per sqft
- 1973 build
More homes
Impeccable, fully remodeled and fully furnished turn-key triplex with a Mid-Century Modern vibe in a fantastic Central location. The property has all of the three units already being booked as short term rentals with quality management in place, in case the next owner desires to keep the current use and continue receiving short term rental income. Revenue from last year from September 1st, 2021 to August 31st, 2022 was $95,263 with a NOI of $48,529 and with plenty of room for improvement. All of the units have private yards, high ceilings, new central A/C, new water heaters, new windows and doors, upgraded electric panels, new appliances, new luxury vinyl flooring, custom kitchen cabinets and new bathroom finishes and fixtures.

Last checked:
As a licensed real estate brokerage, Estately has access to the same database professional Realtors use: the Multiple Listing Service (or MLS). That means we can display all the properties listed by other member brokerages of the local Association of Realtors—unless the seller has requested that the listing not be published or marketed online.
The MLS is widely considered to be the most authoritative, up-to-date, accurate, and complete source of real estate for-sale in the USA.
Estately updates this data as quickly as possible and shares as much information with our users as allowed by local rules. Estately can also email you updates when new homes come on the market that match your search, change price, or go under contract.
Checking…
•
Last updated Apr 6, 2025
•
MLS# 22224802 —
The Building
-
Year Built:1973
-
Construction:Concrete Block
-
Style:Ranch
-
Direction:N
-
Roof:Built-Up
-
Patio/Deck:Slab
-
Security:None
-
Total SqFt:2804
Interior
-
Furnished:Existing
-
Interior Features:Dual Pane Windows, Furnished, Smoke Detector
-
Window Coverings:Some
-
Floor Covering:Luxury Vinyl
-
Living Areas:Living Room
-
Kitchen Features:Breakfast Bar, Electric Range, Refrigerator
-
Breakfast:Bar
-
Dining Room:None
-
Dining Areas:Breakfast Bar, Eat-In Kitchen
-
Extra Room:None
-
Laundry:Storage
-
Accessibility Options:None
Financial & Terms
-
Terms:Cash, Conventional
-
Short Sale:None
-
Special Conditions:None
-
FEMA Flood Insurance Required:TBD
-
Fire Protection Included in Taxes:Included in Taxes
-
List Price Per SqFt:247.86
Location
-
Directions:NW corner Cherry & Fort Lowell between Campbell & Mountain.
-
Latitude:32.265075
-
Longitude:-110.94835
The Property
-
Legal Description:Richland Heights S90' Lot 10 BLK 26 EXC Spandrel.
-
Municipality/Zoning:Tucson - R2
-
Property Type:C
-
Property Subtype:3 Plex
-
Area:Central
-
Lot Acres:0.24
-
Lot Size:90X117X83x110
-
Lot SqFt:10454
-
Lot Size Price/SqFt:$66.48
-
Lot Size Source:Assessor
-
Lot Features:Corner Lot
-
View:None
-
Landscape - Front:Decorative Gravel, Desert Plantings, Low Care
-
Landscape - Rear:Decorative Gravel, Desert Plantings, Low Care
-
Road Type:Paved
-
Road Maintenance:City
-
Driveway - Paved:Gravel
-
Fence:Block
-
Exterior Features:None
-
Horse Property:No
-
Horse Facilities:No
-
Municipal Flood Zone:TBD
Listing Agent
- Contact info:
- Office phone:
- (520) 505-3000
Taxes
-
Taxes:Dwelling & Land
-
Taxes:$2,325.47
-
Tax Year:2021
-
Tax Code:113-06-121A
Baths
-
Bathroom Features:Shower & Tub/Hall
The Listing
-
Environmental Disclosures:Insurance Claims History Report, Lead Based Paint, Unknown
-
Deed Restrictions:No
Heating & Cooling
-
Air Conditioning:Central Air
-
Heating:Forced Air, Natural Gas
Utilities
-
Electric Company:TEP
-
Sewer:Connected
-
Gas:Natural
-
Water:City Water
-
Water Heater:Natural Gas
-
Technology:High Speed Internet
Appliances
-
Range:14.00
-
Kitchen Appliance Color:Stainless
Schools
-
Elementary School:Holaway
-
Middle School:Amphitheater
-
High School:Amphitheater
-
School District:Amphitheater
The Community
-
Subdivision:Richland Heights
-
Subdivision Restrict- Age Restrictions:No
-
Neighborhood Features:None
-
Pool:None
-
Spa:None
-
HOA:No
-
CC&Rs:No
Parking
-
Total Parking:3
-
Attached/Detached:Attached
-
RV Parking:None
Extra Units
-
Unit 1 SqFt:586 Sqft
-
Unit 1 Full Baths:1
-
Unit 1 Stories:Single
-
Unit 1 Floor:1st
-
Unit 1 Occupancy:Yes
-
Unit 1 Furnished:Yes
-
Unit 1 Parking:Carport
-
Unit 2 SqFt:935 Sqft
-
Unit 2 Beds:2
-
Unit 2 Full Baths:2
-
Unit 2 Occupancy:Yes
-
Unit 2 Stories:Single
-
Unit 2 Floor:1st
-
Unit 2 Furnished:Yes
-
Unit 2 Parking:Carport
-
Unit 3 SqFt:1,283 Sqft
-
Unit 3 Beds:3
-
Unit 3 In Full Baths:2
-
Unit 3 Occupancy:Yes
-
Unit 3 Stories:Single
-
Unit 3 Furnished:Yes
-
Unit 3 Parking:Carport
Walk Score®
Provided by WalkScore® Inc.
Walk Score is the most well-known measure of walkability for any address. It is based on the distance to a variety of nearby services and pedestrian friendliness. Walk Scores range from 0 (Car-Dependent) to 100 (Walker’s Paradise).
Soundscore™
Provided by HowLoud
Soundscore is an overall score that accounts for traffic, airport activity, and local sources. A Soundscore rating is a number between 50 (very loud) and 100 (very quiet).
Sale history
| Date | Event | Source | Price | % Change |
|---|---|---|---|---|
|
1/31/23
Jan 31, 2023
|
Sold | MLSSAZ | $625,000 | -10.1% |
|
1/29/23
Jan 29, 2023
|
Pending | MLSSAZ | $695,000 | |
|
1/8/23
Jan 8, 2023
|
Sold Subject To Contingencies | MLSSAZ | $695,000 |







































