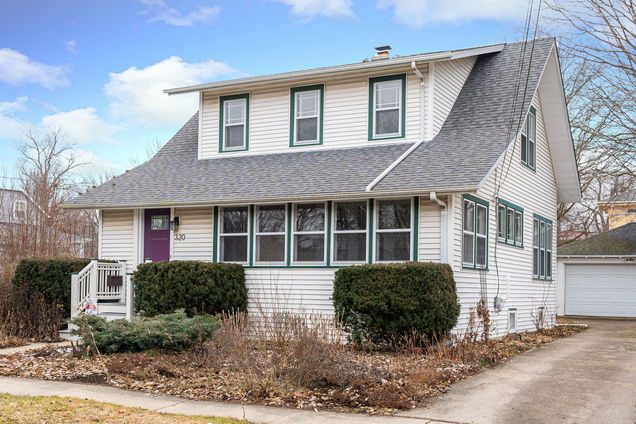320 S California Street
Sycamore, IL 60178
Map
- 3 beds
- 1 bath
- 1,386 sqft
- 7,375 sqft lot
- $169 per sqft
- 1920 build
- – on site
More homes
Sellers will review all offers at 5 pm on Sunday. Come and see this absolutely charming, move-in ready, three-bedroom home with original natural woodwork, 7.5 inch molding, hardwood floors in bedrooms, stunning new Maple flooring in the kitchen and dining rooms, crown molding in living and dining rooms, vintage light fixtures, and original Prairie-style windows and doors throughout. The kitchen was completely renovated including Maple cabinets, hard surface eco-friendly countertops, sink, and new appliances. New carpeting was added in the foyer, living room, as a stairway runner, and in the upper hallway in 2022. Other additions include a new water heater in 2021; high efficiency furnace and air conditioner including an April Aire humidifier and HEPA filter; new roof in 2014; and a new copper water service line installed by the City of Sycamore in 2022, newer weatherproof front and back doors, and even the chimney has been rebuilt above the roofline and tuckpointed in the basement. You will find the remodeled bathroom upstairs has a separate bathtub and shower with new ceramic flooring and backsplash around the tub. You will love spending time in the three-season enclosed front porch, relaxing on your back deck and brick patio, or entertaining friends in the spacious pergola area. The landscaped yard has carefully planned pollinator gardens full of traditional as well as native blossoming plants and flowers ready for you, and the butterflies, to enjoy all spring, summer, and fall.


Last checked:
As a licensed real estate brokerage, Estately has access to the same database professional Realtors use: the Multiple Listing Service (or MLS). That means we can display all the properties listed by other member brokerages of the local Association of Realtors—unless the seller has requested that the listing not be published or marketed online.
The MLS is widely considered to be the most authoritative, up-to-date, accurate, and complete source of real estate for-sale in the USA.
Estately updates this data as quickly as possible and shares as much information with our users as allowed by local rules. Estately can also email you updates when new homes come on the market that match your search, change price, or go under contract.
Checking…
•
Last updated Apr 9, 2025
•
MLS# 11974797 —
The Building
-
Year Built:1920
-
Rebuilt:No
-
New Construction:false
-
Architectural Style:Bungalow, Cape Cod, Prairie
-
Roof:Asphalt
-
Basement:Full
-
Foundation Details:Concrete Perimeter
-
Exterior Features:Deck, Patio, Brick Paver Patio, Storms/Screens
-
Window Features:Aluminum Frames,Blinds,Screens,Storm Window(s),Some Stained Glass
-
Disability Access:No
-
Other Equipment:Humidifier, Water-Softener Rented, CO Detectors, Ceiling Fan(s), Water Heater-Gas
-
Total SqFt:1386
-
Total SqFt:2310
-
Main SqFt:924
-
Upper SqFt:462
-
Basement SqFt:924
-
Unfinished Basement SqFt:924
-
Living Area Source:Estimated
Interior
-
Room Type:Foyer, Deck, Enclosed Porch
-
Rooms Total:6
-
Interior Features:Hardwood Floors, Built-in Features, Some Carpeting, Special Millwork, Some Window Treatmnt
-
Door Features:French Doors
-
Laundry Features:Laundry Chute
Room Dimensions
-
Living Area:1386
Location
-
Directions:From State Street, drive south on Somonauk to Waterman, turn right (west), go to California Street and turn right (north). House is in the next block on the east side of California.
-
Location:93571
-
Location:24811
The Property
-
Parcel Number:0632407004
-
Property Type:Residential
-
Location:A
-
Lot Features:Garden, Partial Fencing, Sidewalks
-
Lot Size Dimensions:50.1 X 147.2
-
Lot Size Source:County Records
-
Rural:N
-
Waterfront:false
-
Additional Parcels:false
Listing Agent
- Contact info:
- Agent phone:
- (815) 751-3159
- Office phone:
- (800) 895-3955
Taxes
-
Tax Year:2022
-
Tax Annual Amount:4338.42
Beds
-
Bedrooms Total:3
-
Bedrooms Possible:3
Baths
-
Baths:1
-
Full Baths:1
The Listing
-
Short Sale:Not Applicable
-
Special Listing Conditions:None
Heating & Cooling
-
Heating:Natural Gas, Forced Air
-
Cooling:Central Air
Utilities
-
Sewer:Public Sewer
-
Electric:Fuses
-
Water Source:Public
Appliances
-
Appliances:Range, Microwave, Dishwasher, Refrigerator, Freezer, Washer, Dryer, Disposal, Stainless Steel Appliance(s), Water Softener Rented, Gas Oven
Schools
-
Elementary School District:427
-
Middle Or Junior School District:427
-
High School District:427
The Community
-
Community Features:Sidewalks, Street Paved
-
Association Fee Includes:None
-
Association Fee Frequency:Not Applicable
-
Master Assoc Fee Frequency:Not Required
Parking
-
Parking Total:2
-
Garage Type:Detached
-
Garage Spaces:2
-
Garage Onsite:Yes
-
Garage Ownership:Owned
Extra Units
-
Other Structures:Pergola
Walk Score®
Provided by WalkScore® Inc.
Walk Score is the most well-known measure of walkability for any address. It is based on the distance to a variety of nearby services and pedestrian friendliness. Walk Scores range from 0 (Car-Dependent) to 100 (Walker’s Paradise).
Bike Score®
Provided by WalkScore® Inc.
Bike Score evaluates a location's bikeability. It is calculated by measuring bike infrastructure, hills, destinations and road connectivity, and the number of bike commuters. Bike Scores range from 0 (Somewhat Bikeable) to 100 (Biker’s Paradise).
Soundscore™
Provided by HowLoud
Soundscore is an overall score that accounts for traffic, airport activity, and local sources. A Soundscore rating is a number between 50 (very loud) and 100 (very quiet).
Air Pollution Index
Provided by ClearlyEnergy
The air pollution index is calculated by county or urban area using the past three years data. The index ranks the county or urban area on a scale of 0 (best) - 100 (worst) across the United Sates.
Sale history
| Date | Event | Source | Price | % Change |
|---|---|---|---|---|
|
2/28/24
Feb 28, 2024
|
Sold | MRED | $234,500 | 1.1% |
|
2/13/24
Feb 13, 2024
|
Pending | MRED | $232,000 | |
|
2/7/24
Feb 7, 2024
|
Listed / Active | MRED | $232,000 |



































































