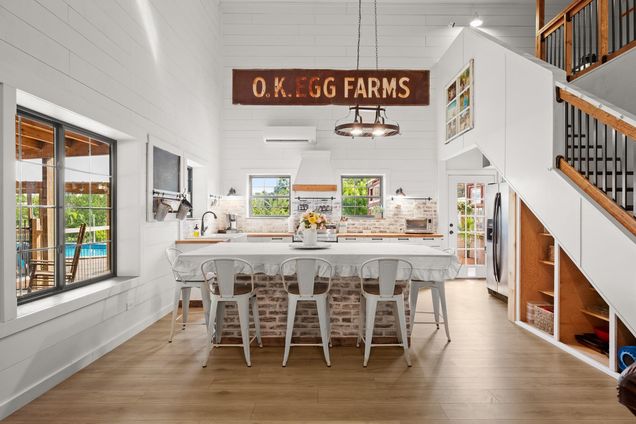320 Pecan 3
Florence, TX 76527
Map
- 9 beds
- 6 baths
- 5,753 sqft
- ~9 acre lot
- $260 per sqft
- 2012 build
- – on site
Discover the ultimate multi-generational retreat designed for both comfort and independence. The main home offers 6 bedrooms (one on the main level and five upstairs) with 2.5 baths, seamlessly blending open living spaces filled with natural light, and a farmhouse-inspired kitchen with an oversized island, plentiful cabinetry, and an effortless transition into the living and dining areas—perfect for hosting family gatherings or entertaining on a larger scale. A private guest quarters is attached, featuring its own bedroom, full bath, half bath, kitchen, laundry, and living area—ideal for extended family, long-term guests, or rental income. A separate 2-bedroom, 1-bath guest house adds even more flexibility, creating endless possibilities for hosting, homesteading, or multi-family living. An expansive workshop offers abundant space for projects, hobbies, or additional storage. Built with self-sustainability in mind, the property includes extensive rainwater collection tanks, raised garden beds, and infrastructure that supports greater independence. With a pool, firepit, covered patios, a paved drive with ample parking, and outdoor gathering areas, it’s a place to unwind or entertain under wide Texas skies. With privacy, versatility, and off-grid potential, this property offers a rare opportunity to create a compound designed to bring people together while living more sustainably.

Last checked:
As a licensed real estate brokerage, Estately has access to the same database professional Realtors use: the Multiple Listing Service (or MLS). That means we can display all the properties listed by other member brokerages of the local Association of Realtors—unless the seller has requested that the listing not be published or marketed online.
The MLS is widely considered to be the most authoritative, up-to-date, accurate, and complete source of real estate for-sale in the USA.
Estately updates this data as quickly as possible and shares as much information with our users as allowed by local rules. Estately can also email you updates when new homes come on the market that match your search, change price, or go under contract.
Checking…
•
Last updated Jul 18, 2025
•
MLS# 4986338 —
The Building
-
Year Built:2012
-
New Construction:false
-
Roof:Metal
-
Foundation:Slab
-
Exterior Features:Garden
-
Accessibility Features:None
-
Patio And Porch Features:Covered
-
Window Features:Blinds
-
Levels:Two
-
Direction Faces:NW
-
Habitable Residence:false
Interior
-
Interior Features:Bookcases
-
Living:3
-
Dining:3
-
Flooring:Laminate
-
Laundry Location:Laundry Room
Room Dimensions
-
Living Area:5753
-
Living Area Source:Public Records
Financial & Terms
-
Possession:Close Of Escrow
-
Restrictions:See Remarks
Location
-
Latitude:30.78345828
-
Longitude:-97.74805629
-
Directions:From Georgetown, head west on Hwy 195 then turn right onto Old 195. Take Pecan Branch all the way until you reach Pecan 3. Turn right onto Pecan 3 until you reach the end of the road and the driveway to your new homestead.
The Property
-
Property Type:Residential
-
Subtype:Single Family Residence
-
Parcel Number:10W00050001039
-
Property Condition:Resale
-
Other Structures:See Remarks
-
Lot Features:Garden
-
Lot Size Acres:8.567
-
Lot Size Area:8 Sqft
-
Lot Size SqFt:373,178 Sqft
-
SqFt Total:6,542 Sqft
-
View:Garden
-
Waterfront:false
-
Waterfront Features:None
-
Horse:false
-
Additional Parcels:false
-
Fencing:Fenced
-
FEMA Flood Plain:No
Listing Agent
- Contact info:
- Agent phone:
- (512) 810-0007
- Office phone:
- (512) 866-3795
Taxes
-
Tax Annual Amount:$10,739.65
Beds
-
Beds:5
-
Bedrooms Total:9
-
Main Level Bedrooms:4
Baths
-
Total Baths:5
-
Total Baths:6
-
Full Baths:4
-
Half Baths:2
The Listing
-
Special Listing Conditions:Standard
-
Listing Terms:Cash
-
Occupant Type:Owner
Heating & Cooling
-
Heating:Heat Pump
-
Cooling:Wall/Window Unit(s)
Utilities
-
Utilities:Electricity Connected
-
Sewer:Septic Tank
-
Water Source:Well
-
Electric On Property:true
Appliances
-
Appliances:Cooktop
Schools
-
Elementary School:Florence
-
Elementary School District:Florence ISD
-
Middle School:Florence
-
Middle School District:Florence ISD
-
High School:Florence
-
High School District:Florence ISD
The Community
-
Subdivision Name:Pecan Branch Estates
-
Community Features:See Remarks
-
Pool Private:true
-
Pool Features:Above Ground
Parking
-
Parking Features:Additional Parking
-
Garage:false
-
Attached Garage:false
Monthly cost estimate

Asking price
$1,500,000
| Expense | Monthly cost |
|---|---|
|
Mortgage
This calculator is intended for planning and education purposes only. It relies on assumptions and information provided by you regarding your goals, expectations and financial situation, and should not be used as your sole source of information. The output of the tool is not a loan offer or solicitation, nor is it financial or legal advice. |
$8,032
|
| Taxes | $894 |
| Insurance | $412 |
| Utilities | $230 See report |
| Total | $9,568/mo.* |
| *This is an estimate |
Air Pollution Index
Provided by ClearlyEnergy
The air pollution index is calculated by county or urban area using the past three years data. The index ranks the county or urban area on a scale of 0 (best) - 100 (worst) across the United Sates.








































