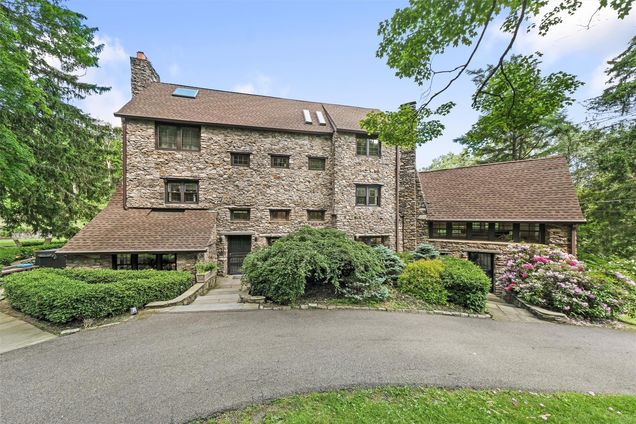32 Tamarack Drive
Hopewell Junction, NY 12533
Map
- 4 beds
- 4 baths
- 5,000 sqft
- ~12 acre lot
- $420 per sqft
- 1930 build
- – on site
This distinguished stone-clad residence, designed by the acclaimed architect Aymar Embury II, stands as a beacon of historical and architectural significance. With five private sleeping areas, this home offers a sanctuary of comfort, harmoniously balancing seclusion and sophistication within its storied walls. As part of the renowned Fishkill Farms, the estate has served as a backdrop to history, once belonging to Henry Morgenthau Jr. and playing host to President Franklin Delano Roosevelt as a cherished hunting lodge. The home’s preservation of its original Tudor style embodies a bygone era, while its luxurious modern living spaces offer a contemporary haven. The property is enveloped by the hushed beauty of twilight, with its noble gables and chimneys etched against the sky. The warm glow from its windows spills onto a landscape that is not only steeped in history but also adjacent to thousands of acres of public wilderness, beckoning with the promise of adventure and natural tranquility. This serene estate is ideally situated just a short drive from the charming Hudson River towns of Beacon and Cold Spring, renowned for their vibrant culture, boutique shopping, and gastronomic delights. Moreover, the home sits at the cusp of a region on the brink of a bright future. It is merely a 5-minute drive from the burgeoning semiconductor manufacturing hub, iPark 84, symbolizing the area’s economic resurgence and the fusion of its rich past with a dynamic future. This residence offers more than a home; it is a confluence of past and future, of quiet country living and economic vitality. Here, you can immerse yourself in the tranquility of nature, the nostalgia of history, and the excitement of the area's growth and potential. It’s an invitation to be part of a legacy and a community that is moving confidently towards a promising horizon.

Last checked:
As a licensed real estate brokerage, Estately has access to the same database professional Realtors use: the Multiple Listing Service (or MLS). That means we can display all the properties listed by other member brokerages of the local Association of Realtors—unless the seller has requested that the listing not be published or marketed online.
The MLS is widely considered to be the most authoritative, up-to-date, accurate, and complete source of real estate for-sale in the USA.
Estately updates this data as quickly as possible and shares as much information with our users as allowed by local rules. Estately can also email you updates when new homes come on the market that match your search, change price, or go under contract.
Checking…
•
Last updated Jul 18, 2025
•
MLS# 889371 —
The Building
-
Year Built:1930
-
Basement:true
-
Architectural Style:Estate
-
Construction Materials:Stone
-
Building Area Units:Square Feet
-
Attic:Finished,Full
Interior
-
Living Area:5000
-
Total Rooms:15
-
Interior Features:Other
-
Living Area Source:Other
Financial & Terms
-
Lease Considered:false
The Property
-
Lot Size Acres:12.22
-
Parcel Number:132800-6354-00-578843-0000
-
Property Type:Residential
-
Property Subtype:Single Family Residence
-
Lot Size SqFt:532,303 Sqft
-
Property Attached:false
-
Waterfront:false
Listing Agent
- Contact info:
- Agent phone:
- (845) 372-8549
- Office phone:
- (845) 236-6170
Taxes
-
Tax Year:2024
-
Tax Source:Other
-
Tax Annual Amount:23702.05
Beds
-
Total Bedrooms:4
Baths
-
Full Baths:3
-
Half Baths:1
-
Total Baths:4
The Listing
-
Special Listing Conditions:None
Heating & Cooling
-
Heating:Baseboard, Oil, Other
-
Cooling:Central Air
Utilities
-
Sewer:Septic Tank
-
Utilities:Electricity Connected
-
Water Source:Well
Appliances
-
Appliances:Dishwasher, Dryer, Electric Water Heater, Freezer, Refrigerator, Washer
Schools
-
High School:John Jay Senior High School
-
Elementary School:Brinckerhoff Elementary School
-
High School District:Wappingers
-
Middle School:Van Wyck Junior High School
-
Elementary School District:Wappingers
-
Middle School District:Wappingers
The Community
-
Association:false
-
Senior Community:false
-
Pool Private:true
Parking
-
Garage:true
-
Garage Spaces:2
-
Carport:false
Monthly cost estimate

Asking price
$2,100,000
| Expense | Monthly cost |
|---|---|
|
Mortgage
This calculator is intended for planning and education purposes only. It relies on assumptions and information provided by you regarding your goals, expectations and financial situation, and should not be used as your sole source of information. The output of the tool is not a loan offer or solicitation, nor is it financial or legal advice. |
$11,244
|
| Taxes | $1,975 |
| Insurance | $577 |
| Utilities | $429 See report |
| Total | $14,225/mo.* |
| *This is an estimate |
Walk Score®
Provided by WalkScore® Inc.
Walk Score is the most well-known measure of walkability for any address. It is based on the distance to a variety of nearby services and pedestrian friendliness. Walk Scores range from 0 (Car-Dependent) to 100 (Walker’s Paradise).
Bike Score®
Provided by WalkScore® Inc.
Bike Score evaluates a location's bikeability. It is calculated by measuring bike infrastructure, hills, destinations and road connectivity, and the number of bike commuters. Bike Scores range from 0 (Somewhat Bikeable) to 100 (Biker’s Paradise).
Air Pollution Index
Provided by ClearlyEnergy
The air pollution index is calculated by county or urban area using the past three years data. The index ranks the county or urban area on a scale of 0 (best) - 100 (worst) across the United Sates.
Sale history
| Date | Event | Source | Price | % Change |
|---|---|---|---|---|
|
7/18/25
Jul 18, 2025
|
Listed / Active | ONEKEY | $2,100,000 | 13.5% (3.6% / YR) |
|
10/19/21
Oct 19, 2021
|
ONEKEY | $1,850,000 |


















































