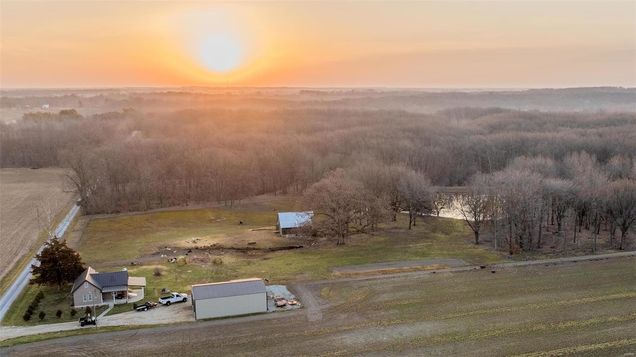32 Ash Lane
Coffeen, IL 62017
- 2 beds
- 1 bath
- 768 sqft
- ~40 acre lot
- $488 per sqft
- 1937 build
- – on site
This versatile 40+/- acre tract in Montgomery County, Illinois has it all! Since 2016, the residence has had numerous updates to include new windows, updated bathroom, all new plumbing, new flooring, and a new hot water heater (replaced in 2023). An exterior wood-burning furnace serves as a supplementary heat source for interior air temperature and hot water. Outside of the residence is a detached 30x50 +/- foot Cleary pole barn with concrete floors and electricity which was built in 2015. The owner currently has a couple acre area of pasture that is fenced in with cow panels where he raises sheep. Inside this inclosure is a historic barn (also with electricity) that is currently used by the livestock. A beautiful 1+/- acre stocked pond is also situated on the premises. 13 +/- acres of tillable ground provides a great source of supplemental income. The balance of the property is in timber with a mature stand of white oaks and deep draws making this an excellent hunting tract!

Last checked:
As a licensed real estate brokerage, Estately has access to the same database professional Realtors use: the Multiple Listing Service (or MLS). That means we can display all the properties listed by other member brokerages of the local Association of Realtors—unless the seller has requested that the listing not be published or marketed online.
The MLS is widely considered to be the most authoritative, up-to-date, accurate, and complete source of real estate for-sale in the USA.
Estately updates this data as quickly as possible and shares as much information with our users as allowed by local rules. Estately can also email you updates when new homes come on the market that match your search, change price, or go under contract.
Checking…
•
Last updated May 8, 2025
•
MLS# 25015673 —
The Building
-
Year Built:1937
-
Construction Materials:Vinyl Siding
-
Architectural Style:Other
-
Patio And Porch Features:Porch, Covered
-
Basement:Cellar
-
Basement:true
-
Above Grade Finished Area:768 Sqft
Interior
-
Interior Features:Eat-in Kitchen
-
Rooms Total:5
-
Fireplace:false
-
Living Area:768
Financial & Terms
-
Possession:Close Of Escrow, Negotiable
-
Ownership Type:Private
-
Listing Terms:Cash, Conventional, Other
Location
-
Longitude:-89.382786
-
Latitude:39.062401
The Property
-
Property Sub Type:Farm
-
Property Type:Farm
-
Possible Use:Horses, Fishing, Hunting, Livestock, Recreational, Farm
-
Parcel Number:21-11-400-002
-
Lot Features:Adjoins Wooded Area, Farm, Gently Rolling, Level, Pasture, Views, Waterfront, Wooded
-
Lot Size Acres:40
-
Lot Size Area:40
-
Lot Size Units:Acres
-
Lot Size Square Feet:1,742,400 Sqft
-
Lot Size Source:Public Records
-
Waterfront:true
-
Other Structures:Barn(s), Metal Building, Outbuilding, Pole Barn(s), Storage
-
Road Surface Type:Chip And Seal
-
Business Type:Residential
-
Tillable Area:13.00
-
Road Frontage Type:County Road
-
Fencing:Wire, Partial Cross
-
Current Use:Row Crops, Livestock, Pasture, Recreational, Residential
-
Soil Features:Loamy
-
Waterfront Features:Pond
-
View:Water
Listing Agent
- Contact info:
- Agent phone:
- (618) 433-9436
- Office phone:
- (618) 433-9436
Taxes
-
Tax Year:2023
-
Tax Annual Amount:$1,239
Beds
-
Main Level Bedrooms:2
-
Bedrooms Total:2
Baths
-
Bathrooms Full:1
-
Main Level Bathrooms Full:1
-
Bathrooms Total:1
The Listing
-
Virtual Tour URL Unbranded:
Heating & Cooling
-
Heating:Forced Air, Propane, Wood
Utilities
-
Sewer:Septic Tank
-
Utilities:Propane Owned, Electricity Available, Water Available, Phone Available
-
Water Source:Cistern, Public
Appliances
-
Appliances:Other, Dishwasher, Range, Oven, Propane Water Heater
Schools
-
Elementary School:Hillsboro Dist 3
-
Middle School:Hillsboro Dist 3
-
High School:Hillsboro Community High Schoo
-
High School District:Hillsboro Dist 3
The Community
-
Subdivision Name:N/A
-
Pool:No
Parking
-
Parking Features:Additional Parking, Covered, Detached, Oversized, Storage, Workshop in Garage
-
Parking Total:2
-
Garage Size Description:30 x 50
-
Garage Spaces:2
-
Garage:true
-
Carport:false
Walk Score®
Provided by WalkScore® Inc.
Walk Score is the most well-known measure of walkability for any address. It is based on the distance to a variety of nearby services and pedestrian friendliness. Walk Scores range from 0 (Car-Dependent) to 100 (Walker’s Paradise).
Bike Score®
Provided by WalkScore® Inc.
Bike Score evaluates a location's bikeability. It is calculated by measuring bike infrastructure, hills, destinations and road connectivity, and the number of bike commuters. Bike Scores range from 0 (Somewhat Bikeable) to 100 (Biker’s Paradise).
Sale history
| Date | Event | Source | Price | % Change |
|---|---|---|---|---|
|
5/2/25
May 2, 2025
|
Pending | MARIS | $375,000 |































































