31911 Burkett Crest is no longer available, but here are some other homes you might like:
-
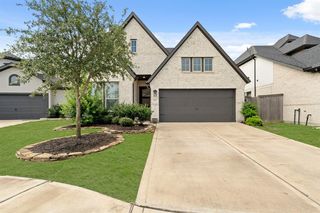 28 photos
28 photos House For Sale28911 Laurel Grove Lane, Fulshear, TX
House For Sale28911 Laurel Grove Lane, Fulshear, TX$450,000
- 4 beds
- 3 baths
- 2,184 sqft
- 5,938 sqft lot
-
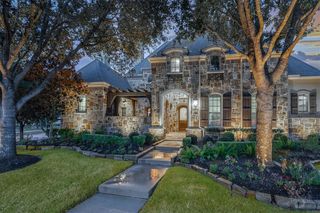 Open Sat 7/19 1pm-3pm48 photos
Open Sat 7/19 1pm-3pm48 photos House For Sale5603 Avis Hill Court, Fulshear, TX
House For Sale5603 Avis Hill Court, Fulshear, TX$1,450,000
- 5 beds
- 8 baths
- 5,513 sqft
- 15,925 sqft lot
-
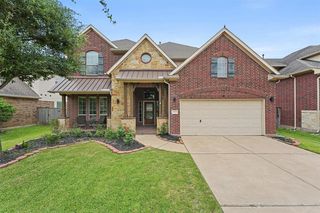 Open Sat 7/19 12pm-3pm49 photos
Open Sat 7/19 12pm-3pm49 photos House For Sale27514 Wilson Run Lane, Fulshear, TX
House For Sale27514 Wilson Run Lane, Fulshear, TX$569,990
- 4 beds
- 4 baths
- 3,541 sqft
- 7,570 sqft lot
-
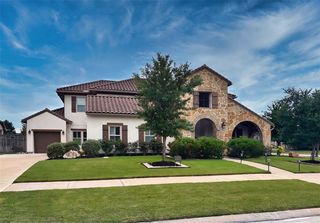 Open Sun 7/20 2pm-4pm48 photos
Open Sun 7/20 2pm-4pm48 photos House For Sale5502 Charlton Ridge Lane, Fulshear, TX
House For Sale5502 Charlton Ridge Lane, Fulshear, TX$1,010,000
- 5 beds
- 6 baths
- 5,068 sqft
- 15,041 sqft lot
-
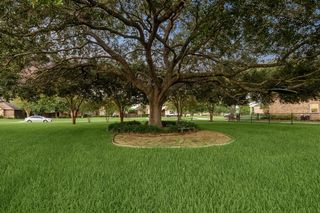 6 photos
6 photos
-
![]() Open Sat 7/19 3pm-5pm23 photos
Open Sat 7/19 3pm-5pm23 photos House For Sale8218 Delta Down Drive, Fulshear, TX
House For Sale8218 Delta Down Drive, Fulshear, TX$285,000
- 3 beds
- 2 baths
- 1,809 sqft
- 6,224 sqft lot
-
![]() 41 photos
41 photos House For Sale3814 Lake Falls Drive, Fulshear, TX
House For Sale3814 Lake Falls Drive, Fulshear, TX$515,000
- 4 beds
- 3 baths
- 2,436 sqft
- 7,692 sqft lot
-
![]() Open Sat 7/19 1pm-3pm48 photos
Open Sat 7/19 1pm-3pm48 photos House For Sale5310 Briarcliff Lane, Fulshear, TX
House For Sale5310 Briarcliff Lane, Fulshear, TX$1,195,000
- 5 beds
- 5 baths
- 4,878 sqft
- 13,567 sqft lot
-
![]() 39 photos
39 photos House For Sale3522 Rapid Creek Lane Road, Fulshear, TX
House For Sale3522 Rapid Creek Lane Road, Fulshear, TX$569,900
- 4 beds
- 4 baths
- 3,074 sqft
- 6,442 sqft lot
-
![]() Open Sat 7/19 12pm-4pm49 photos
Open Sat 7/19 12pm-4pm49 photos
-
![]() Open Sat 7/19 11am-1pm48 photos
Open Sat 7/19 11am-1pm48 photos House For Sale8423 Delta Down Drive, Fulshear, TX
House For Sale8423 Delta Down Drive, Fulshear, TX$290,000
- 3 beds
- 2 baths
- 1,653 sqft
- 8,481 sqft lot
-
![]() Open Sat 7/19 1pm-3pm40 photos
Open Sat 7/19 1pm-3pm40 photos
-
![]() Open Sat 7/19 1pm-4pm21 photos
Open Sat 7/19 1pm-4pm21 photos House For Sale4419 Sweet Ashlyn Street, Fulshear, TX
House For Sale4419 Sweet Ashlyn Street, Fulshear, TX$470,000
- 4 beds
- 4 baths
- 2,740 sqft
- 6,531 sqft lot
-
![]() 45 photos
45 photos
-
![]() 26 photos
26 photos
- End of Results
-
No homes match your search. Try resetting your search criteria.
Reset search
Nearby Cities
- Baytown Homes for Sale
- Brookside Village Homes for Sale
- Bunker Hill Village Homes for Sale
- Clear Lake Shores Homes for Sale
- Cumings Homes for Sale
- Hedwig Village Homes for Sale
- Highlands Homes for Sale
- Hilshire Village Homes for Sale
- Humble Homes for Sale
- Kemah Homes for Sale
- League City Homes for Sale
- Manvel Homes for Sale
- Meadows Place Homes for Sale
- Nassau Bay Homes for Sale
- Pecan Grove Homes for Sale
- Rosenberg Homes for Sale
- Shoreacres Homes for Sale
- South Houston Homes for Sale
- Southside Place Homes for Sale
- West University Place Homes for Sale
Nearby ZIP Codes
- 77082 Homes for Sale
- 77083 Homes for Sale
- 77084 Homes for Sale
- 77094 Homes for Sale
- 77406 Homes for Sale
- 77407 Homes for Sale
- 77417 Homes for Sale
- 77423 Homes for Sale
- 77433 Homes for Sale
- 77435 Homes for Sale
- 77449 Homes for Sale
- 77450 Homes for Sale
- 77461 Homes for Sale
- 77469 Homes for Sale
- 77471 Homes for Sale
- 77474 Homes for Sale
- 77479 Homes for Sale
- 77485 Homes for Sale
- 77493 Homes for Sale
- 77494 Homes for Sale











