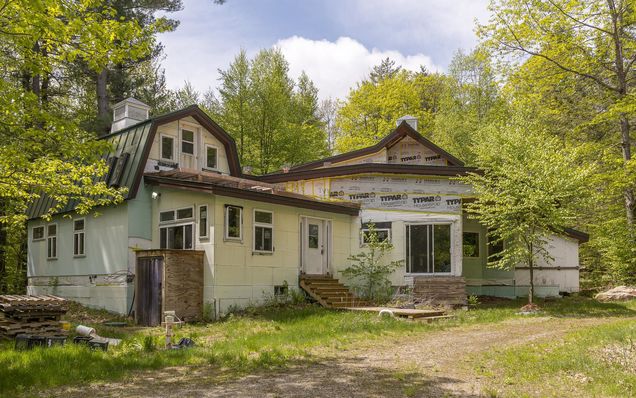319 W Lake
Fitzwilliam, NH 03447
Map
- 3 beds
- 2 baths
- – sqft
- ~2 acre lot
- 2006 build
- – on site
This charming property offers a rare opportunity for those seeking a waterfront lifestyle without the steep price tag. Nestled on a serene 2.06 acre lot, this expansive home offers 3,691 sq. ft. of living space awaiting your personal touch. The lot boundaries were recently updated to give this property approximately 58 feet of waterfront access to Laurel Lake. The recent window replacement ensures plenty of natural light floods the home, while the combination of radiant floor heating, forced hot air, and a wood furnace offers multiple heating options for year-round comfort. The rest of the home is just waiting for the right buyer to finish it's construction. Outside, the property features a durable metal and rubber membrane roof, and the NH State-approved septic system adds peace of mind for future homeowners. 200-amp electrical panels ensure that modern electrical needs are easily met. Surrounded by mature wooded land, the home offers privacy and a peaceful setting, perfect for enjoying nature at its finest. This unique property is perfect for an investor or buyer - it's spacious open-concept design provides a blank canvas for customization. If you're looking for an affordable entry into the coveted Fitzwilliam waterfront market, 319 West Lake Road is an excellent opportunity with endless potential. ROW exists for 313 West Lake Rd per deeds and plot plan. Seller is related to listing agent.

Last checked:
As a licensed real estate brokerage, Estately has access to the same database professional Realtors use: the Multiple Listing Service (or MLS). That means we can display all the properties listed by other member brokerages of the local Association of Realtors—unless the seller has requested that the listing not be published or marketed online.
The MLS is widely considered to be the most authoritative, up-to-date, accurate, and complete source of real estate for-sale in the USA.
Estately updates this data as quickly as possible and shares as much information with our users as allowed by local rules. Estately can also email you updates when new homes come on the market that match your search, change price, or go under contract.
Checking…
•
Last updated Jul 16, 2025
•
MLS# 5042472 —
The Building
-
Year Built:2006
-
Pre-Construction:No
-
Construction Status:Existing
-
Construction Materials:Wood Frame, Vinyl Siding
-
Architectural Style:Rehab Needed
-
Roof:Metal, Other
-
Total Stories:2
-
Approx SqFt Total:4515
-
Approx SqFt Total Finished:0 Sqft
-
Approx SqFt Finished Above Grade:0 Sqft
-
Approx SqFt Finished Below Grade:0 Sqft
-
Approx SqFt Unfinished Above Grade:3691
-
Approx SqFt Unfinished Above Grade Source:Assessor
-
Approx SqFt Unfinished Below Grade:824
-
Approx SqFt Unfinished Building Source:Assessor
-
Foundation Details:Concrete
Interior
-
Total Rooms:7
-
Basement:Yes
-
Basement Description:Concrete Floor, Storage Space, Unfinished, Walkout
-
Basement Access Type:Interior
Location
-
Map:24
-
Latitude:42.744006000001001
-
Longitude:-72.160263000000000
The Property
-
Property Type:Single Family
-
Property Class:Residential
-
Seasonal:No
-
Lot:3
-
Lot Features:Country Setting, Lake Access, Lake Frontage, Wooded
-
Lot SqFt:91,476 Sqft
-
Lot Acres:2 Sqft
-
Zoning:RUR
-
Driveway:Gravel
-
Road Frontage:Yes
-
Road Frontage Length:201 Sqft
-
Exterior Features:Deck, ROW to Water
Listing Agent
- Contact info:
- Office phone:
- (888) 398-7062
Taxes
-
Tax Year:2024
-
Taxes TBD:No
-
Tax - Gross Amount:$7,206
Beds
-
Total Bedrooms:3
Baths
-
Total Baths:2
-
Three Quarter Baths:2
The Listing
-
Foreclosed/Bank-Owned/REO:No
Heating & Cooling
-
Heating:Propane, Forced Air, Radiant Floor, Wood Furnace
Utilities
-
Utilities:Underground Utilities
-
Sewer:1500+ Gallon, Existing Leach Field, Septic
-
Electric:200+ Amp Service
-
Water Source:Drilled Well
Appliances
-
Appliances:Electric Stove
The Community
-
Covenants:No
-
Easements:Yes
-
Assessment Year:2024
-
Assessment Amount:394400
Monthly cost estimate

Asking price
$489,900
| Expense | Monthly cost |
|---|---|
|
Mortgage
This calculator is intended for planning and education purposes only. It relies on assumptions and information provided by you regarding your goals, expectations and financial situation, and should not be used as your sole source of information. The output of the tool is not a loan offer or solicitation, nor is it financial or legal advice. |
$2,623
|
| Taxes | $600 |
| Insurance | $134 |
| Utilities | N/A |
| Total | $3,357/mo.* |
| *This is an estimate |
Walk Score®
Provided by WalkScore® Inc.
Walk Score is the most well-known measure of walkability for any address. It is based on the distance to a variety of nearby services and pedestrian friendliness. Walk Scores range from 0 (Car-Dependent) to 100 (Walker’s Paradise).
Bike Score®
Provided by WalkScore® Inc.
Bike Score evaluates a location's bikeability. It is calculated by measuring bike infrastructure, hills, destinations and road connectivity, and the number of bike commuters. Bike Scores range from 0 (Somewhat Bikeable) to 100 (Biker’s Paradise).
Sale history
| Date | Event | Source | Price | % Change |
|---|---|---|---|---|
|
7/10/25
Jul 10, 2025
|
Price Changed | PRIME_MLS | $489,900 | -5.8% |
|
6/28/25
Jun 28, 2025
|
Price Changed | PRIME_MLS | $519,900 | -1.9% |
|
5/22/25
May 22, 2025
|
Listed / Active | PRIME_MLS | $529,900 | 63.0% |

















