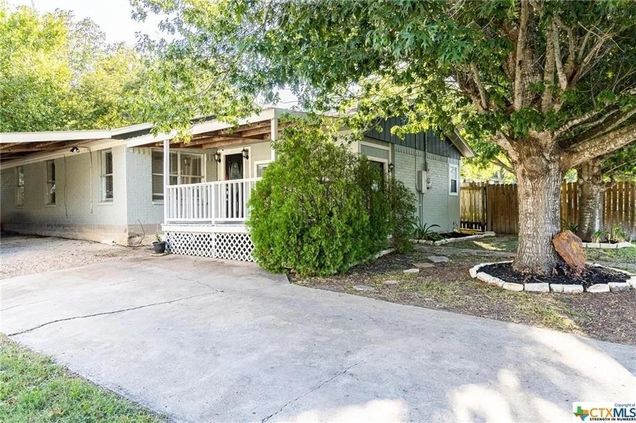319 N Avenue I
Shiner, TX 77984
Map
- 4 beds
- 2 baths
- 1,309 sqft
- 7,501 sqft lot
- $160 per sqft
- 1981 build
- – on site
More homes
This charming four-bedroom home is a must-see with its attractive curb appeal and oversized backyard. Whether you want to entertain friends and family or relax and enjoy the outdoors, this home offers it all. The primary bedroom is at the front of the house and features an ensuite bathroom for added comfort and privacy. The updated kitchen offers a modern and functional space for cooking. The three guest rooms are perfect to host guests or set up a home office. The oversized carport provides ample parking space for your vehicles with additional room for an outside sitting area. You'll love the covered front patio if you enjoy spending time outdoors. It offers a great spot to watch the sunset on warm summer nights, creating a peaceful and relaxing atmosphere. Located in a great neighborhood, this home is within walking distance of the city park and our local Patek's Grocery store. This convenient location allows easy access to amenities and ensures everything you need is nearby.

Last checked:
As a licensed real estate brokerage, Estately has access to the same database professional Realtors use: the Multiple Listing Service (or MLS). That means we can display all the properties listed by other member brokerages of the local Association of Realtors—unless the seller has requested that the listing not be published or marketed online.
The MLS is widely considered to be the most authoritative, up-to-date, accurate, and complete source of real estate for-sale in the USA.
Estately updates this data as quickly as possible and shares as much information with our users as allowed by local rules. Estately can also email you updates when new homes come on the market that match your search, change price, or go under contract.
Checking…
•
Last updated Jun 7, 2025
•
MLS# 87686712 —
The Building
-
Year Built:1981
-
Year Built Source:Appraisal District
-
Architectural Style:Traditional
-
New Construction:false
-
Construction Materials:Wood Siding
-
Structure Type:Free Standing
-
Roof:Composition
-
Foundation Details:Slab
Interior
-
Interior Features:All Bedrooms Down,Walk-In Closet(s)
-
Kitchen Features:Breakfast Bar
-
Living Area:1309
-
Living Area Units:Square Feet
-
Stories:1
Location
-
Longitude:-97.172734
-
Latitude:29.425367
The Property
-
Property Type:Residential
-
Property Sub Type:Single Family Residence
-
Parcel Number:R18852
-
Lot Features:Other
-
Lot Size Area:0.1722
-
Lot Size Acres:0.1722
-
Lot Size Square Feet:7,501 Sqft
-
Lot Size Units:Acres
-
Lot Size Source:Appraisal District
Listing Agent
- Contact info:
- Agent phone:
- 1(713) 816-3200
- Office phone:
- (713) 621-8001
Taxes
-
Tax Year:2023
-
Tax Annual Amount:$3,059
Beds
-
Bedrooms Total:4
Baths
-
Bathrooms Full:2
-
Bathrooms Total:2
Heating & Cooling
-
Cooling:Electric
-
Cooling:true
-
Heating:Electric
-
Heating:true
Utilities
-
Sewer:Public Sewer
-
Water Source:Public
Schools
-
Elementary School:Shiner Elementary School
-
Middle School:Shiner High School
-
High School District:251 - Shiner
-
High School:Shiner High School
The Community
-
Subdivision Name:Shiner Townsite
-
Pool Private:false
Parking
-
Garage:false
-
Carport:false
Walk Score®
Provided by WalkScore® Inc.
Walk Score is the most well-known measure of walkability for any address. It is based on the distance to a variety of nearby services and pedestrian friendliness. Walk Scores range from 0 (Car-Dependent) to 100 (Walker’s Paradise).
Bike Score®
Provided by WalkScore® Inc.
Bike Score evaluates a location's bikeability. It is calculated by measuring bike infrastructure, hills, destinations and road connectivity, and the number of bike commuters. Bike Scores range from 0 (Somewhat Bikeable) to 100 (Biker’s Paradise).
Air Pollution Index
Provided by ClearlyEnergy
The air pollution index is calculated by county or urban area using the past three years data. The index ranks the county or urban area on a scale of 0 (best) - 100 (worst) across the United Sates.


