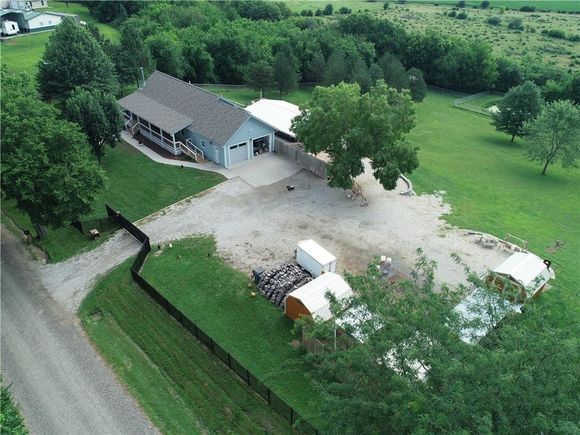31731 Lookout Road
Paola, KS 66071
Map
- 4 beds
- 3 baths
- 2,806 sqft
- ~3 acre lot
- $249 per sqft
- 1999 build
- – on site
Literally too many extras have been built into this home to list! Black Metal Fence at the Frontage includes an electric gate. Quartzite Kitchen Counter, Ring Camera's around the exterior of the home. Additional bedroom in lower level is non-conforming. Bar in the lower level is 9'X13'. Chicken Coops to be removed (outbuildings in the driveway). Additional cooling of Minisplit for loft, tankless water heater at the outdoor Bar (Grain Bin).

Last checked:
As a licensed real estate brokerage, Estately has access to the same database professional Realtors use: the Multiple Listing Service (or MLS). That means we can display all the properties listed by other member brokerages of the local Association of Realtors—unless the seller has requested that the listing not be published or marketed online.
The MLS is widely considered to be the most authoritative, up-to-date, accurate, and complete source of real estate for-sale in the USA.
Estately updates this data as quickly as possible and shares as much information with our users as allowed by local rules. Estately can also email you updates when new homes come on the market that match your search, change price, or go under contract.
Checking…
•
Last updated Jul 17, 2025
•
MLS# 2563384 —
The Building
-
Year Built:1999
-
Age Description:21-30 Years
-
Architectural Style:Traditional
-
Construction Materials:Frame, Lap Siding, Wood Siding
-
Roof:Composition
-
Basement:Concrete, Daylight, Finished, Walk-Out Access
-
Basement:true
-
Exterior Features:Fire Pit, Hot Tub, Sat Dish Allowed
-
Window Features:Thermal Windows
-
Patio And Porch Features:Deck, Covered, Porch
-
Security Features:Security System
-
Accessibility Features:Accessible Approach with Ramp
-
Above Grade Finished Area:1456
-
Below Grade Finished Area:1350
Interior
-
Interior Features:Ceiling Fan(s), Custom Cabinets, Hot Tub, Kitchen Island, Walk-In Closet(s), Wet Bar
-
Rooms Total:15
-
Exclusions:See Remarks!
-
Flooring:Carpet, Tile
-
Fireplace:true
-
Fireplaces Total:2
-
Dining Area Features:Kit/Dining Combo
-
Floor Plan Features:Reverse 1.5 Story
-
Laundry Features:Main Level
-
Fireplace Features:Living Room, Wood Burning
-
Other Room Features:Exercise Room,Main Floor BR,Main Floor Master,Mud Room
Room Dimensions
-
Living Area:2806
Financial & Terms
-
Listing Terms:Cash, Conventional, VA Loan
-
Possession:Negotiable
-
Ownership:Private
Location
-
Directions:K-68 Highway & Lonestar Rd., south to 303rd St., west to Lookout Rd., south 1 1/2 miles (include offset in road), home is on the east side. See Sign.
The Property
-
Property Type:Residential
-
Property Subtype:Single Family Residence
-
Parcel Number:134-19-0-00-00-003.09-0
-
Lot Features:Acreage, Sprinkler-In Ground, Many Trees, Wooded
-
Lot Size Dimensions:257' X 492'
-
Lot Size SqFt:127630.8
-
Lot Size Area:2.93
-
Lot Size Units:Acres
-
Road Responsibility:Public Maintenance
-
Road Surface Type:Gravel
-
Fencing:Metal
-
Other Structures:Outbuilding, Shed(s)
-
In Flood Plain:No
Listing Agent
- Contact info:
- Agent phone:
- (913) 206-2060
- Office phone:
- (913) 837-5155
Taxes
-
Tax Total Amount:4100
Beds
-
Bedrooms Total:4
Baths
-
Full Baths:3
-
Total Baths:3.00
-
Bathrooms Total:3
Heating & Cooling
-
Cooling:Electric
-
Cooling:true
-
Heating:Electric, Heat Pump
Utilities
-
Sewer:Lagoon
-
Water Source:Rural
Schools
-
Elementary School:Paola
-
Middle Or Junior School:Paola
-
High School:Paola
-
High School District:Paola
The Community
-
Subdivision Name:Paola
-
Association:false
-
Association Fee Frequency:None
-
Senio Community:false
-
Spa Features:Bath
Parking
-
Garage:true
-
Garage Spaces:2
-
Parking Features:Attached, Garage Faces Side
Monthly cost estimate

Asking price
$700,000
| Expense | Monthly cost |
|---|---|
|
Mortgage
This calculator is intended for planning and education purposes only. It relies on assumptions and information provided by you regarding your goals, expectations and financial situation, and should not be used as your sole source of information. The output of the tool is not a loan offer or solicitation, nor is it financial or legal advice. |
$3,748
|
| Taxes | $341 |
| Insurance | $192 |
| Utilities | $173 See report |
| Total | $4,454/mo.* |
| *This is an estimate |
Air Pollution Index
Provided by ClearlyEnergy
The air pollution index is calculated by county or urban area using the past three years data. The index ranks the county or urban area on a scale of 0 (best) - 100 (worst) across the United Sates.
Sale history
| Date | Event | Source | Price | % Change |
|---|---|---|---|---|
|
7/17/25
Jul 17, 2025
|
Listed / Active | HMLS | $700,000 | 141.4% (29.4% / YR) |
|
9/23/20
Sep 23, 2020
|
HMLS | $290,000 | ||
|
8/7/20
Aug 7, 2020
|
Pending | HMLS |



































































































