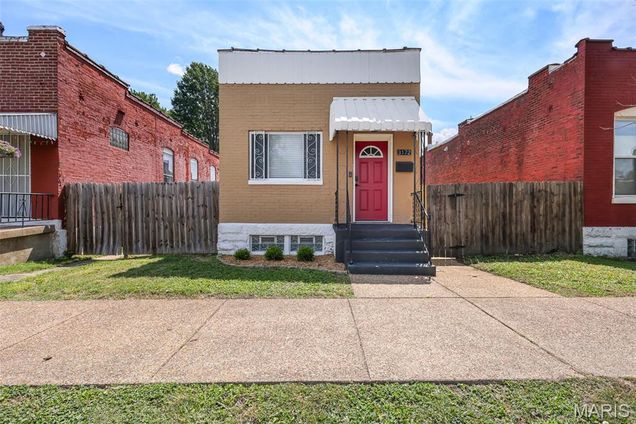3172 Pennsylvania Avenue
St Louis, MO 63118
Map
- 1 bed
- 1 bath
- 780 sqft
- 3,624 sqft lot
- $153 per sqft
- 1890 build
- – on site
Welcome to this freshly updated bungalow in the Benton Park West neighborhood! Many updates including fresh paint, new light fixtures, and many other minor updates/upgrades. Major updates include new TPO roof and new electric service/panel both summer of 2025. Main floor features a living room, kitchen, bedroom and an office in the rear. Living room flows into the kitchen for a nice open feel to the layout. Kitchen features granite countertops, newer appliances, garbage disposal, new hardware, plus plenty of space for an eating area. Bathroom features newer tile in classic patterns, newer vanity, and new hardware. Bedroom and rear office function as their own private suite with a nice combination of space, storage and natural lighting. Office walks out to the backyard. Downstairs, the basement functions as a second living area, great for those hot summers! The basement also has laundry hookups and plenty of room for storage in addition to walk out access to the backyard. Speaking of the yard it is spacious and fully fenced! Backyard is perfect for gardening, pets or any other outdoor activities you can think of in an urban oasis. In the rear there is a large storage shed plus a 2 car concrete parking pad. Great location close to many restaurants and shops on Cherokee and just a short bike ride to Tower Grove, Soulard and many other great city amenities. Agent owned and long used as a rental. Seller prefers to sell as-is. Agent has a direct ownership interest

Last checked:
As a licensed real estate brokerage, Estately has access to the same database professional Realtors use: the Multiple Listing Service (or MLS). That means we can display all the properties listed by other member brokerages of the local Association of Realtors—unless the seller has requested that the listing not be published or marketed online.
The MLS is widely considered to be the most authoritative, up-to-date, accurate, and complete source of real estate for-sale in the USA.
Estately updates this data as quickly as possible and shares as much information with our users as allowed by local rules. Estately can also email you updates when new homes come on the market that match your search, change price, or go under contract.
Checking…
•
Last updated Jul 17, 2025
•
MLS# 25047744 —
The Building
-
Year Built:1890
-
Year Built Source:Public Records
-
New Construction:false
-
Construction Materials:Brick, Stone
-
Architectural Style:Bungalow, Historic
-
Foundation Details:Stone
-
Exterior Features:Awning(s), Entry Steps/Stairs, Private Yard
-
Basement:true
-
Basement:Exterior Entry, Full, Sump Pump, Unfinished, Walk-Out Access, Walk-Up Access
-
Above Grade Finished Area:780 Sqft
Interior
-
Rooms Total:4
-
Levels:One
-
Fireplace:false
-
Living Area Source:Estimated
-
Living Area:780
-
Laundry Features:In Basement, Electric Dryer Hookup, Washer Hookup
Financial & Terms
-
Listing Terms:Cash, Conventional, FHA, VA Loan
-
Possession:Close Of Escrow
-
Home Warranty:false
-
Lease Considered:false
Location
-
Longitude:-90.23229743
-
Latitude:38.59884028
The Property
-
Property Sub Type:Single Family Residence
-
Property Type:Residential
-
Parcel Number:1476-00-0080-0
-
Lot Features:Back Yard, City Lot, Level
-
Lot Size Acres:0.0832
-
Lot Size Source:Public Records
-
Fencing:Back Yard, Fenced, Full, Gate, Wood
Listing Agent
- Contact info:
- Agent phone:
- (314) 222-0065
- Office phone:
- (314) 222-0065
Taxes
-
Tax Year:2024
-
Tax Annual Amount:$357
Beds
-
Main Level Bedrooms:1
-
Bedrooms Total:1
Baths
-
Bathrooms Total:1
-
Main Level Bathrooms Full:1
-
Bathrooms Full:1
Heating & Cooling
-
Cooling:Central Air
-
Heating:Forced Air, Natural Gas
Utilities
-
Sewer:Public Sewer
-
Electric:Ameren
-
Water Source:Public
Appliances
-
Appliances:Dishwasher, Disposal, Exhaust Fan, Electric Oven, Refrigerator
Schools
-
Elementary School:Froebel Elem.
-
Middle School:Long Middle Community Ed. Center
-
High School:Roosevelt High
-
High School District:St. Louis City
The Community
-
Neighborhood:Benton Park West
-
Subdivision Name:St Louis Commons Add
-
Association:false
Parking
-
Garage:false
-
Attached Garage:false
-
Carport:false
Monthly cost estimate

Asking price
$119,900
| Expense | Monthly cost |
|---|---|
|
Mortgage
This calculator is intended for planning and education purposes only. It relies on assumptions and information provided by you regarding your goals, expectations and financial situation, and should not be used as your sole source of information. The output of the tool is not a loan offer or solicitation, nor is it financial or legal advice. |
$642
|
| Taxes | $29 |
| Insurance | $32 |
| Utilities | $143 See report |
| Total | $846/mo.* |
| *This is an estimate |
Soundscore™
Provided by HowLoud
Soundscore is an overall score that accounts for traffic, airport activity, and local sources. A Soundscore rating is a number between 50 (very loud) and 100 (very quiet).
Air Pollution Index
Provided by ClearlyEnergy
The air pollution index is calculated by county or urban area using the past three years data. The index ranks the county or urban area on a scale of 0 (best) - 100 (worst) across the United Sates.
Sale history
| Date | Event | Source | Price | % Change |
|---|---|---|---|---|
|
7/16/25
Jul 16, 2025
|
Listed / Active | MARIS | $119,900 | |
|
7/16/25
Jul 16, 2025
|
Coming Soon | MARIS | $119,900 |
















