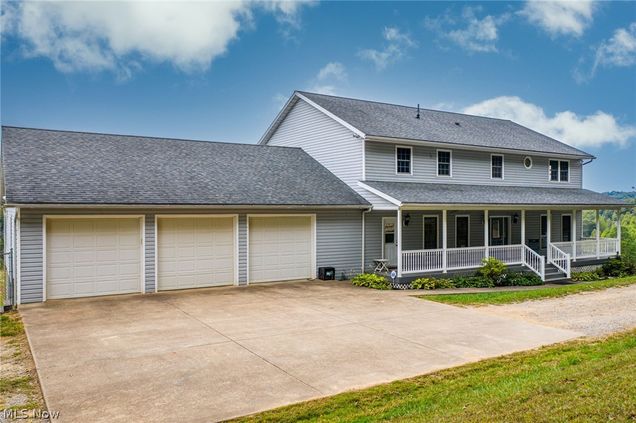3170 Victory Ridge Road
Harrisville, WV 26362
Map
- 5 beds
- 4 baths
- 5,184 sqft
- ~106 acre lot
- $127 per sqft
- 1999 build
- – on site
More homes
Enjoy all the beauty of West Virginia, on over 105 acres of privacy, with views of the North Fork Hughes River winding along the front of this amazing property. This stunning, 5 bedroom, 2 full, 2 half bath home, offers over 5000 sq.ft. of finished living space. The home offers all first floor convenience with spacious master suite (with remodeled master bath) & the extensive laundry room, on the 1st floor. The kitchen boosts of ample counter & cabinet space, quality appliances, and a nice 6x4 pantry. Additional rooms include: separate formal dining room, upstairs library area, huge rec room in the walkout basement, wet bar area, locked safe room, and a green house just behind the oversized 3 car attached garage. Updates include: roof in 2014, 2 new heat & air units in 2018, generator added, and a whole house reverse osmosis water filtration system. Outdoor features the covered front porch, large back deck, lower level patio, fenced yard area for pets, garden space, chicken coop, and

Last checked:
As a licensed real estate brokerage, Estately has access to the same database professional Realtors use: the Multiple Listing Service (or MLS). That means we can display all the properties listed by other member brokerages of the local Association of Realtors—unless the seller has requested that the listing not be published or marketed online.
The MLS is widely considered to be the most authoritative, up-to-date, accurate, and complete source of real estate for-sale in the USA.
Estately updates this data as quickly as possible and shares as much information with our users as allowed by local rules. Estately can also email you updates when new homes come on the market that match your search, change price, or go under contract.
Checking…
•
Last updated Oct 30, 2024
•
MLS# 4227762 —
The Building
-
Year Built:1999
-
Construction Materials:VinylSiding
-
Architectural Style:Conventional
-
Direction Faces:North
-
Patio And Porch Features:Deck,Patio,Porch
-
Security Features:SecuritySystem,SmokeDetectors
-
Levels:Two
-
Stories:2
-
Roof:Asphalt,Fiberglass
-
Basement:Full,PartiallyFinished,WalkOutAccess
-
Basement:true
-
Above Grade Finished Area:3630.0
-
Above Grade Finished Area Source:Appraiser
-
Below Grade Finished Area:1554.0
-
Below Grade Finished Area Source:Appraiser
Interior
-
Rooms Total:15
-
Interior Features:AirFiltration,WiredForSound
-
Fireplace:true
-
Fireplaces Total:1
-
Fireplace Features:Gas
Room Dimensions
-
Living Area:5184.0
Financial & Terms
-
Buyer Financing:Va
-
Possession:Negotiable
Location
-
Directions:Traveling East on US 50 to the Ellenboro/Harrisville Exit (WV 16), turn right at the bottom of the exit. Go 0.8 miles and then turn right onto Victory Ridge Rd. HOME will be 3.1 miles out on your right.
-
Latitude:39.217122
-
Longitude:-81.05983
The Property
-
Parcel Number:03-38-00010000
-
Property Type:Residential
-
Property Subtype:SingleFamilyResidence
-
Property Subtype Additional:SingleFamilyResidence
-
Lot Features:IrregularLot,RollingSlope,StreamCreek,Spring,Wooded
-
Lot Size Acres:105.78
-
Lot Size Area:105.78
-
Lot Size Dimensions:2140x2140
-
Lot Size Units:Acres
-
Lot Size Source:PublicRecords
-
Topography:Hill
-
View:true
-
View:Canyon,TreesWoods,Water
-
Property Attached:false
-
Fencing:ChainLink,Partial
-
Other Equipment:AirPurifier
Listing Agent
- Contact info:
- Agent phone:
- (740) 440-0193
- Office phone:
- (304) 428-7653
Taxes
-
Tax Legal Description:N F H R 88.89 AC SUR
-
Tax Annual Amount:$2,782
Beds
-
Bedrooms Total:5
-
Main Level Bedrooms:1
Baths
-
Total Baths:4
-
Full Baths:2
-
Half Baths:2
-
Main Level Baths:2
The Listing
-
Listing Terms:Cash,Conventional,FHA,UsdaLoan,VaLoan
-
Home Warranty:true
Heating & Cooling
-
Heating:ForcedAir,Fireplaces,Gas,HotWater,Steam,SpaceHeater,Zoned
-
Heating:true
-
Cooling:CentralAir
-
Cooling:true
Utilities
-
Sewer:PrivateSewer,SepticTank
-
Water Source:Private,Cistern,Well
Appliances
-
Appliances:Cooktop,Dryer,Dishwasher,Freezer,Disposal,Humidifier,Microwave,Oven,Refrigerator,Washer
Schools
-
Elementary School District:Ritchie WVCSD
-
Middle School District:Ritchie WVCSD
-
High School District:Ritchie WVCSD
The Community
-
Community Features:Lake
-
Association:false
Parking
-
Garage:true
-
Attached Garage:true
-
Garage Spaces:3.0
-
Carport:false
-
Parking Features:Attached,Drain,Electricity,Garage,GarageDoorOpener,HeatedGarage,Paved,Unpaved
Air Pollution Index
Provided by ClearlyEnergy
The air pollution index is calculated by county or urban area using the past three years data. The index ranks the county or urban area on a scale of 0 (best) - 100 (worst) across the United Sates.
Sale history
| Date | Event | Source | Price | % Change |
|---|---|---|---|---|
|
12/21/12
Dec 21, 2012
|
MLS_NOW | $433,000 |




































