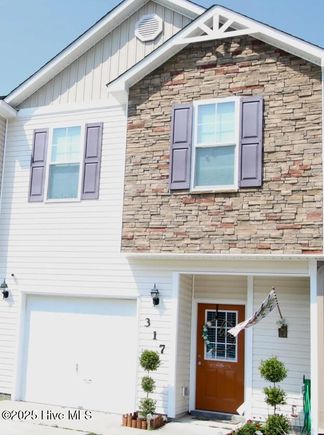317 Cedar Island Trail
Holly Ridge, NC 28445
Map
- 3 beds
- 2.5 baths
- 1,478 sqft
- $1 per sqft
- 2014 build
- – on site
THE LANDING AT FOLKSTONE3 Bedroom/ 2.5 BathroomThis property does not accept students with guarantorsPets Ok with monthly pet feeProperty Features:- 2 story townhouse with 1 car garage- Off street parking- Living areas have open concept with ceiling fans- Kitchen has granite counters, stainless appliances, and ample counter space- Half bathroom downstairs for convenience- Primary bathroom features walk-in closet and large bathroom with double vanity- Plenty of storage and natural light- Screened in porch overlooking fenced in backyard- Excellent location for Topsail Beach and Jacksonville area- Tenant responsible for lawn careUtilities:- Tenant responsible for all utilities- Includes washer & dryerAt SPM Residential Services, we strive to provide an experience that is cost-effective and convenient. That's why we provide a Resident Benefits Package (RBP) to address common headaches for our residents. Our program handles insurance, air filter changes, utility set up, credit building, and more at a rate of $50.00/month, automatically added to every eligible property.This property also comes with Group Rate Internet - gig-speed internet included at a discounted rate of $69.00/month, with no data caps, and no extra fees for installation, equipment, or taxes.Square footage is provided as a courtesy estimate only and was obtained from available tax records and other sources. It is important for prospective tenants to independently verify the accuracy of the square footage and any other property details that may impact their decision. Management can provide referral to an independent measurement upon request.

Last checked:
As a licensed real estate brokerage, Estately has access to the same database professional Realtors use: the Multiple Listing Service (or MLS). That means we can display all the properties listed by other member brokerages of the local Association of Realtors—unless the seller has requested that the listing not be published or marketed online.
The MLS is widely considered to be the most authoritative, up-to-date, accurate, and complete source of real estate for-sale in the USA.
Estately updates this data as quickly as possible and shares as much information with our users as allowed by local rules. Estately can also email you updates when new homes come on the market that match your search, change price, or go under contract.
Checking…
•
Last updated Jul 14, 2025
•
MLS# 100518113 —
The Building
-
Year Built:2014
-
Construction:Wood Frame
-
Stories:2.0
-
Stories/Levels:Two
-
Basement:None
-
Exterior Finish:Stone, Vinyl Siding
-
Attic:Access Only
-
Heated SqFt:1400 - 1599
-
SqFt - Heated:1,478 Sqft
-
Exterior Features:None
-
Patio and Porch Features:Patio, Screened, Porch
-
Handicap Accessible:None
-
Security Features:Security System, Smoke Detector(s)
Interior
-
Interior Features:Blinds/Shades, Pantry, Walk-In Closet(s), High Ceilings, Ceiling Fan(s)
-
# Rooms:5
-
Dining Room Type:Combination
-
Flooring:Carpet, Tile, Laminate
-
Fireplace:None
Financial & Terms
-
Available Date:2025-07-18
-
Tenant Pays:Cooling, Water, Sewer, Lawn Maint, Heating, Electricity, Deposit
Location
-
Directions to Property:From Wilmington Highway (US 17N) to Right turn on Folkstone Road, to Left turn on Currituck Drive, to Right turn on Cedar Island Trail, to #317 Cedar Island Trail, house is on Left.
-
Location Type:Mainland
-
City Limits:Yes
The Property
-
Property Type:D
-
Subtype:Townhouse
-
Lot #:47c
-
Lot Description:Wooded
-
Lot Water Features:None
-
Lot SqFt:2,178 Sqft
-
Waterfront:No
-
Acres Total:0.05
-
Fencing:Back Yard, Vinyl
-
Road Type/Frontage:Paved
Listing Agent
- Contact info:
- Agent phone:
- (910) 256-3031
- Office phone:
- (910) 256-3031
Beds
-
Bedrooms:3
Baths
-
Total Baths:3.00
-
Full Baths:2
-
Half Baths:1
Heating & Cooling
-
Heating:Forced Air
-
Cooling:Central Air
-
Heating System Fuel Source:Electric, Natural Gas
Utilities
-
Utilities:Water Available
-
Water Heater:Electric
-
Fuel Tank:None
-
Sewer:Private Sewer
-
Water Source:Municipal Water
Appliances
-
Appliances/Equip:Built-In Microwave, Refrigerator, Vented Exhaust Fan, Electric Oven, Disposal, Dishwasher
-
Laundry Location:Hookup - Dryer, In Hall, Hookup - Washer
Schools
-
School District:Onslow
The Community
-
Subdivision:The Landing At Folkstone
-
Secondary Subdivision:N/A
-
Pool/Spa:None
-
Pets Allowed:Yes
-
HOA and Neigh Amenities:Maint - Comm Areas, Taxes, Street Lights, Owner Pets Only, Maint - Roads, Maint - Grounds
-
HOA:Yes
Parking
-
Garage & Parking: Total # Garage Spaces:1.00
-
Garage & Parking: Attached Garage Spaces:1.00
-
Garage & Parking: Driveway Spaces:3.00
-
Parking Features:Assigned, Paved
Walk Score®
Provided by WalkScore® Inc.
Walk Score is the most well-known measure of walkability for any address. It is based on the distance to a variety of nearby services and pedestrian friendliness. Walk Scores range from 0 (Car-Dependent) to 100 (Walker’s Paradise).
Bike Score®
Provided by WalkScore® Inc.
Bike Score evaluates a location's bikeability. It is calculated by measuring bike infrastructure, hills, destinations and road connectivity, and the number of bike commuters. Bike Scores range from 0 (Somewhat Bikeable) to 100 (Biker’s Paradise).
Air Pollution Index
Provided by ClearlyEnergy
The air pollution index is calculated by county or urban area using the past three years data. The index ranks the county or urban area on a scale of 0 (best) - 100 (worst) across the United Sates.
















