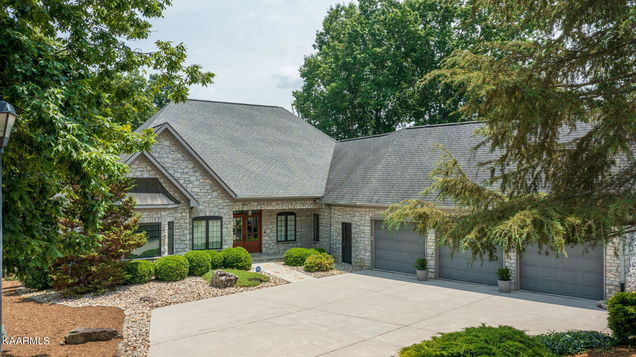316 Washita Lane
Loudon, TN 37774
- 3 beds
- 3 baths
- 4,389 sqft
- ~1/2 acre lot
- $239 per sqft
- 2007 build
- – on site
More homes
LAKE ACCESS - MUST SEE - Custom Built Home w/Seasonal Lake Views, Desirable North End of Tellico Village, ENJOY the PROFESSIONAL VIDEO, Open Floor Plan, Master Suite - Office - Guest Suite ALL on Main Level, 3 Bedroom, 3 Bath, 3 Car Garage,Hardwood Floors, Vaulted Ceiling's, Porcelain Tile Floors, Mahogany Front Door, Solid Wood Doors, Kitchen has a Center Island / Breakfast Bar, Granite Counters, Custom Cabinetry w/Lighting Below & Above, Pan Drawers, Pull Outs, High End Appliances, Walk in Custom Pantry, Wet Bar Area w/Granite Counters, Sink, Small Refrigerator, Formal Dining Area w/ insert for Hutch and Lighted Glass Shelves, Primary Suite w/ Custom Walk in Closet and Cork Flooring, Porcelain Tile in Bath, Separate Granite Vanities, Ceramic Curbless Shower, Soaking Tub,Private Commode Room & Laundry Area, Guest Suite on Main w/ En Suite Full Bath Granite Top, Office / Den on Main w/ Built in Cabinets and Bookshelves, The Lower Level is AWESOME for Entertaining / Game Room, Open and Tons of Room to Relax, Family Room, Wet Bar, Wine Cellar, Guest Suite w/ En Suite Full Bath, Floating Vanity w/ under lighting, Cultured Marble Shower w/Rain head, Studio/Flex Room w/ Double Doors to Outside, Plus a Large 44x22 Workshop, Extra Storage, Poured Concrete Foundation, 2x6 Ext Walls, Wonderboard Installed under the Porcelain Tile, Insulated Interior Walls for Sound Proofing, Main Level Covered Deck w/ Composite Decking, Lower Has a Covered Stone Patio, Low Maintenance Professional Landscaped Yard -- Much Much More See the 2 Sellers Feature Sheets -- Buyers to Verify Square Footage - Professional Video Enjoy - This Home is a Coming Soon Listing - NO Showings Until 6-1-23

Last checked:
As a licensed real estate brokerage, Estately has access to the same database professional Realtors use: the Multiple Listing Service (or MLS). That means we can display all the properties listed by other member brokerages of the local Association of Realtors—unless the seller has requested that the listing not be published or marketed online.
The MLS is widely considered to be the most authoritative, up-to-date, accurate, and complete source of real estate for-sale in the USA.
Estately updates this data as quickly as possible and shares as much information with our users as allowed by local rules. Estately can also email you updates when new homes come on the market that match your search, change price, or go under contract.
Checking…
•
Last updated Nov 25, 2024
•
MLS# 1227785 —
The Building
-
Year Built:2007
-
New Construction:No
-
Construction Materials:Stone, Brick
-
Architectural Style:Traditional
-
Direction Faces:None
-
Roof:None
-
Stories:None
-
Stories Total:None
-
Basement:Partially Finished, Walkout
-
Exterior Features:Patio, Porch - Covered, Prof Landscaped, Deck
-
Window Features:Drapes
-
Patio & Porch Features:None
-
Accessibility Features:None
-
Building Area Total:4389.0
Interior
-
Interior Features:Cathedral Ceiling(s), Pantry, Walk-In Closet(s), Wet Bar, Breakfast Bar
-
Levels:None
-
Flooring:Hardwood, Tile
-
Fireplace:No
-
Fireplace Features:Other, None
-
Laundry Features:None
Room Dimensions
-
Living Area:None
-
Living Area Units:None
-
Living Area Source:None
Financial & Terms
-
Listing Terms:Cash, Conventional
-
Possession:None
-
Lease Term:None
-
Tenant Pays:None
Location
-
Directions:From Lenoir City take Tellico Parkway (Hwy 444) make a Left on Cayuga Drive - Right on Tuscarora Lane - Left on Washita Lane - Home on the Right - Sign on Property
The Property
-
Parcel Number:042D E 007.00
-
Property Type:Single Family
-
Property Subtype:Residential
-
Lot Features:Waterfront Access, Golf Community, Rolling Slope
-
Lot Size Area:0.61
-
Lot Size Acres:0.61
-
Lot Size SqFt:26571.6
-
Lot Size Units:Acres
-
Lot Size Source:Tax Records
-
Zoning:None
-
Zoning Description:None
-
Current Use:None
-
Possible Use:None
-
Topography:None
-
Fencing:None
-
Waterfront:No
-
Water Body Name:None
-
Road Frontage Type:None
-
Property Attached:false
Listing Agent
- Contact info:
- Office phone:
- (865) 986-4646
Taxes
-
Tax Annual Amount:None
Beds
-
Bedrooms Total:3
Baths
-
Total Baths:3.0
-
Total Baths:3
-
Three Quarter Baths:None
-
Full Baths:3
-
Partial Baths:None
-
Quarter Baths:None
The Listing
Heating & Cooling
-
Heating:Central, Heat Pump, Electric
-
Heating:true
-
Cooling:Central Cooling, Ceiling Fan(s)
-
Cooling:true
Utilities
-
Utilities:None
-
Electric:None
-
Sewer:Public Sewer
-
Water Source:Public
Appliances
-
Appliances:Dishwasher, Disposal, Microwave, Range, Refrigerator, Self Cleaning Oven, Smoke Detector
-
Microwave:true
-
Dishwasher:true
-
Refrigerator:true
Schools
-
Elementary School:None
-
Elementary School District:None
-
Middle Or Junior School District:None
The Community
-
Subdivision Name:Tommotley Shores
-
Park Name:None
-
Senior Community:No
-
Pool Private:No
-
Pool Features:None
-
Spa Features:None
-
View:Seasonal Lake View
-
Pets Allowed:None
-
Association Amenities:Clubhouse, Golf Course, Playground, Recreation Facilities, Sauna, Pool, Tennis Court(s)
-
Association:true
-
Association Fee:167.85
-
Association Fee Frequency:Monthly
Parking
-
Attached Garage:true
-
Garage Spaces:3.0
-
Parking Features:Garage Door Opener, Attached, Side/Rear Entry, Main Level
Soundscore™
Provided by HowLoud
Soundscore is an overall score that accounts for traffic, airport activity, and local sources. A Soundscore rating is a number between 50 (very loud) and 100 (very quiet).
Air Pollution Index
Provided by ClearlyEnergy
The air pollution index is calculated by county or urban area using the past three years data. The index ranks the county or urban area on a scale of 0 (best) - 100 (worst) across the United Sates.
Max Internet Speed
Provided by BroadbandNow®
This is the maximum advertised internet speed available for this home. Under 10 Mbps is in the slower range, and anything above 30 Mbps is considered fast. For heavier internet users, some plans allow for more than 100 Mbps.
Sale history
| Date | Event | Source | Price | % Change |
|---|---|---|---|---|
|
7/12/23
Jul 12, 2023
|
Sold | KAARMLS | $1,049,000 | 55.4% (7.7% / YR) |
|
5/2/16
May 2, 2016
|
KAARMLS | $675,000 |


