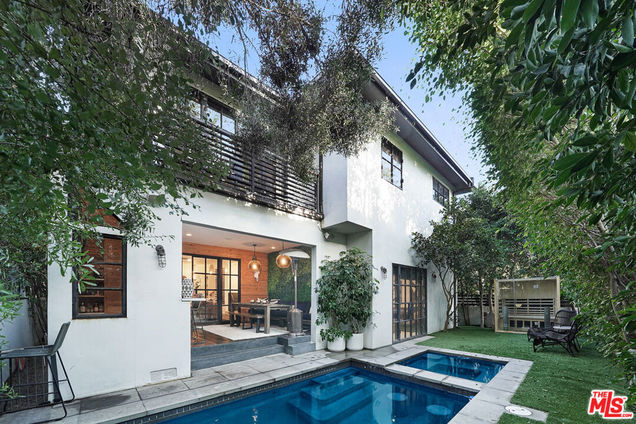3159 Thatcher Avenue
Marina del Rey, CA 90292
Map
- 6 beds
- 4 baths
- 3,719 sqft
- 4,715 sqft lot
- $1,250 per sqft
- 1951 build
- – on site
Step into your own private Westside retreat - a stunning 6-bedroom, 4-bath oasis with pool, spa, and rooftop deck, just moments from Abbot Kinney and the beach! Nestled on a rare corner lot in the coveted Oxford Triangle, this home masterfully blends luxury, comfort, and indoor-outdoor living. Behind custom iron doors, sunlight pours into a beautifully designed open-concept floor plan. The main level features a chef's kitchen with top-of-the-line appliances, a charming built-in breakfast nook, and expansive living and family rooms made for entertaining and relaxing. A sleek bar, guest suite, and hidden playroom add whimsy and sophistication. Step outside to a lush, private backyard built for year-round enjoyment complete with a sparkling pool, spa, two-person sauna, and custom outdoor kitchen and bar. Cozy lounge areas and thoughtful landscaping complete this resort-style escape. Upstairs, the serene primary suite offers a spa-inspired bath, walk-in closet, and wrought iron pocket doors. Four additional bedrooms provide flexible space for guests, a gym, or home office. Crowning the home is a spectacular rooftop deck with panoramic 360 views. Entertain under the stars with built-in fire pits, a cozy sunken lounge, bar, sound system, and sunbathing terraces the ultimate setup for sunset cocktails or a summer soiree. This is more than a home. It's a fully turnkey coastal sanctuary designed for elevated living, memorable moments, and effortless California luxury.

Last checked:
As a licensed real estate brokerage, Estately has access to the same database professional Realtors use: the Multiple Listing Service (or MLS). That means we can display all the properties listed by other member brokerages of the local Association of Realtors—unless the seller has requested that the listing not be published or marketed online.
The MLS is widely considered to be the most authoritative, up-to-date, accurate, and complete source of real estate for-sale in the USA.
Estately updates this data as quickly as possible and shares as much information with our users as allowed by local rules. Estately can also email you updates when new homes come on the market that match your search, change price, or go under contract.
Checking…
•
Last updated Jul 16, 2025
•
MLS# 25555615 —
This home is listed in more than one place. See it here.
The Building
-
Year Built:1951
-
New Construction:No
-
Architectural Style:Contemporary
-
Stories Total:2
-
Patio And Porch Features:Rear Porch, Roof Top
-
Patio:1
-
Common Walls:No Common Walls
Interior
-
Levels:Two
-
Entry Location:Ground Level - no steps
-
Eating Area:Breakfast Counter / Bar, Dining Room
-
Room Type:Entry, Living Room, Media Room, Office, Walk-In Closet
-
Living Area Source:Assessor
-
Fireplace:Yes
-
Fireplace:Living Room
-
Laundry:Washer Included, Dryer Included, Individual Room
-
Laundry:1
Room Dimensions
-
Living Area:3719.00
Financial & Terms
-
Disclosures:Coastal Zone, Coastal Commission Restrictions
Location
-
Directions:North of Mindanao Way, South of Washington Blvd, East of Admiralty Way, West of Lincoln Blvd - in the Oxford Triangle!
-
Latitude:33.98661600
-
Longitude:-118.44871800
The Property
-
Property Type:Residential
-
Subtype:Single Family Residence
-
Zoning:LAR1
-
Lot Features:Back Yard, Front Yard, Yard
-
Lot Size Area:4715.0000
-
Lot Size Acres:0.1082
-
Lot Size SqFt:4715.00
-
Lot Size Source:Assessor
-
View:1
-
View:City Lights, Panoramic
-
Security Features:Carbon Monoxide Detector(s), Smoke Detector(s), Gated Community
Listing Agent
- Contact info:
- No listing contact info available
Beds
-
Total Bedrooms:6
Baths
-
Total Baths:4
-
Bathroom Features:Shower in Tub
-
Full & Three Quarter Baths:4
-
Full Baths:4
The Listing
-
Special Listing Conditions:Standard
-
Parcel Number:4229008053
-
Showings Begin:2025-07-15
Heating & Cooling
-
Heating:1
-
Heating:Central
-
Cooling:Yes
-
Cooling:Central Air
Utilities
-
Sewer:Other
Appliances
-
Appliances:Barbecue, Dishwasher, Disposal, Microwave, Refrigerator, Range
-
Included:Yes
Schools
-
High School District:Los Angeles Unified
The Community
-
Association:No
-
Pool:In Ground, Private
-
Senior Community:No
-
Spa:1
-
Private Pool:Yes
-
Spa Features:In Ground
-
Assessments:No
Parking
-
Parking:Yes
-
Parking:Garage
-
Parking Spaces:2.00
-
Attached Garage:Yes
-
Garage Spaces:2.00
Monthly cost estimate

Asking price
$4,650,000
| Expense | Monthly cost |
|---|---|
|
Mortgage
This calculator is intended for planning and education purposes only. It relies on assumptions and information provided by you regarding your goals, expectations and financial situation, and should not be used as your sole source of information. The output of the tool is not a loan offer or solicitation, nor is it financial or legal advice. |
$24,899
|
| Taxes | N/A |
| Insurance | $1,278 |
| Utilities | $210 See report |
| Total | $26,387/mo.* |
| *This is an estimate |
Soundscore™
Provided by HowLoud
Soundscore is an overall score that accounts for traffic, airport activity, and local sources. A Soundscore rating is a number between 50 (very loud) and 100 (very quiet).
Air Pollution Index
Provided by ClearlyEnergy
The air pollution index is calculated by county or urban area using the past three years data. The index ranks the county or urban area on a scale of 0 (best) - 100 (worst) across the United Sates.
Max Internet Speed
Provided by BroadbandNow®
This is the maximum advertised internet speed available for this home. Under 10 Mbps is in the slower range, and anything above 30 Mbps is considered fast. For heavier internet users, some plans allow for more than 100 Mbps.
Sale history
| Date | Event | Source | Price | % Change |
|---|---|---|---|---|
|
7/16/25
Jul 16, 2025
|
Listed / Active | CRMLS_CA | $4,650,000 | 38.8% (5.1% / YR) |
|
12/1/17
Dec 1, 2017
|
CRMLS_CA | $3,350,000 | 161.7% (52.4% / YR) | |
|
10/31/14
Oct 31, 2014
|
CRMLS_CA | $1,280,000 |









































