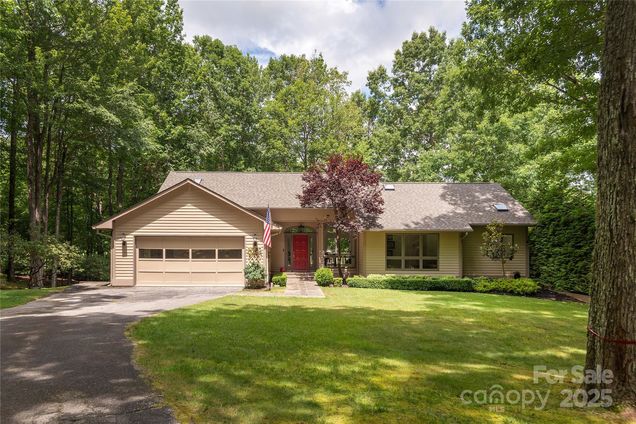315 Sedi Lane
Brevard, NC 28712
Map
- 4 beds
- 3 baths
- 3,776 sqft
- ~1/2 acre lot
- $337 per sqft
- 1993 build
- – on site
Discover your dream home nestled off of the picturesque 14th fairway of Connestee Falls Golf Course. This Jerry Brown-built passive solar designed home is beautifully situated along the George Cobb designed golf course in Connestee Falls. The home has been updated including a new roof in July 2025 and boasts an abundance of natural light in its open-concept living spaces, perfect for both relaxation and entertaining. Enjoy the convenience of a lower level equipped with a second kitchen and cozy fireplace, ideal for hosting guests. The rare level front entry leads to a lush grassy yard, providing a serene outdoors landscape. As a part of the vibrant Connestee Falls community, you’ll have access to premier amenities, including pristine lakes, a welcoming clubhouse, sports courts, a refreshing pool, and much more. Don’t miss your chance to experience the best of mountain living in this stunning home!

Last checked:
As a licensed real estate brokerage, Estately has access to the same database professional Realtors use: the Multiple Listing Service (or MLS). That means we can display all the properties listed by other member brokerages of the local Association of Realtors—unless the seller has requested that the listing not be published or marketed online.
The MLS is widely considered to be the most authoritative, up-to-date, accurate, and complete source of real estate for-sale in the USA.
Estately updates this data as quickly as possible and shares as much information with our users as allowed by local rules. Estately can also email you updates when new homes come on the market that match your search, change price, or go under contract.
Checking…
•
Last updated Jul 17, 2025
•
MLS# 4281627 —
The Building
-
Year Built:1993
-
New Construction:false
-
Construction Type:Site Built
-
Subtype:Single Family Residence
-
Construction Materials:Wood
-
Architectural Style:Contemporary, Ranch
-
Roof:Shingle
-
Foundation Details:Basement
-
Levels:One
-
Basement:Finished, Walk-Out Access
-
Basement:true
-
Patio And Porch Features:Covered, Deck, Front Porch, Rear Porch
-
Window Features:Skylight(s)
-
Security Features:Security System
-
Above Grade Finished Area:1894
-
Below Grade Finished Area:1882
Interior
-
Features:Garden Tub, Kitchen Island, Storage
-
Flooring:Laminate, Tile
-
Living Area:3776
-
Fireplace:true
-
Fireplace Features:Family Room, Gas Vented
Location
-
Directions:From downtown Brevard take Hwy 276 S to Connestee Falls Main gate. Follow Connestee Trail and make left onto Dotsi Dr, right on Utsonati Lane, right onto Sedi Lane. Continue to intersection with Nyva Ct and driveway is straight ahead, almost on the corner of Sedi and Nyva.
-
Latitude:35.15372
-
Longitude:-82.728204
-
Elevation:2500
The Property
-
Type:Residential
-
Lot Features:Cul-De-Sac, Level, On Golf Course, Open Lot, Paved, Rolling Slope
-
Lot Size Area:0.45
-
Lot Size Units:Acres
-
Zoning Specification:None
-
View:Golf Course, Winter
-
Waterfront Features:Boat Ramp – Community, Paddlesport Launch Site - Community
-
Other Equipment:Fuel Tank(s), Generator
-
Road Responsibility:Private Maintained Road
-
Road Surface Type:Asphalt, Paved
Listing Agent
- Contact info:
- Agent phone:
- (828) 885-7867
- Office phone:
- (828) 885-7867
Taxes
-
Parcel Number:8583-51-8854-000
-
Tax Assessed Value:624250
Beds
-
Bedrooms Total:4
-
Bedroom Main:2
-
Bedroom Basement:2
Baths
-
Baths:3
-
Full Baths:3
-
Full Baths Main:2
-
Full Baths Basement:1
The Listing
-
Special Listing Conditions:None
Heating & Cooling
-
Heating:Heat Pump
-
Cooling:Ceiling Fan(s), Central Air, Heat Pump, Zoned
Utilities
-
Utilities:Underground Utilities
-
Sewer:Private Sewer
-
Water Source:Community Well
Appliances
-
Appliances:Dishwasher, Disposal, Electric Cooktop, Electric Water Heater, Exhaust Hood, Gas Range, Microwave, Refrigerator, Wall Oven
-
Laundry Features:Laundry Room, Main Level
Schools
-
Elementary School:Brevard
-
Middle School:Brevard
-
High School:Brevard
The Community
-
Subdivision Name:Connestee Falls
-
Community Features:Clubhouse, Fitness Center, Gated, Golf, Lake Access, Outdoor Pool, Playground, Recreation Area, Tennis Court(s), Walking Trails
-
Association Name:Connestee Falls POA
-
Association Fee:$4,057
-
Association Fee Paid:Annually
-
Restrictions:Architectural Review,Subdivision
-
HOA Subject To:Required
-
Senior Community:false
Parking
-
Parking Features:Attached Garage
-
Garage:true
-
Garage Spaces:2
-
Main Level Garage:Yes
-
Carport:false
-
Open Parking:false
Monthly cost estimate

Asking price
$1,275,000
| Expense | Monthly cost |
|---|---|
|
Mortgage
This calculator is intended for planning and education purposes only. It relies on assumptions and information provided by you regarding your goals, expectations and financial situation, and should not be used as your sole source of information. The output of the tool is not a loan offer or solicitation, nor is it financial or legal advice. |
$6,827
|
| Taxes | N/A |
| Insurance | $350 |
| HOA fees | $338 |
| Utilities | $183 See report |
| Total | $7,698/mo.* |
| *This is an estimate |
Air Pollution Index
Provided by ClearlyEnergy
The air pollution index is calculated by county or urban area using the past three years data. The index ranks the county or urban area on a scale of 0 (best) - 100 (worst) across the United Sates.
Sale history
| Date | Event | Source | Price | % Change |
|---|---|---|---|---|
|
7/16/25
Jul 16, 2025
|
Listed / Active | CMLS | $1,275,000 | |
|
3/17/20
Mar 17, 2020
|
Listed / Active | CMLS |
































