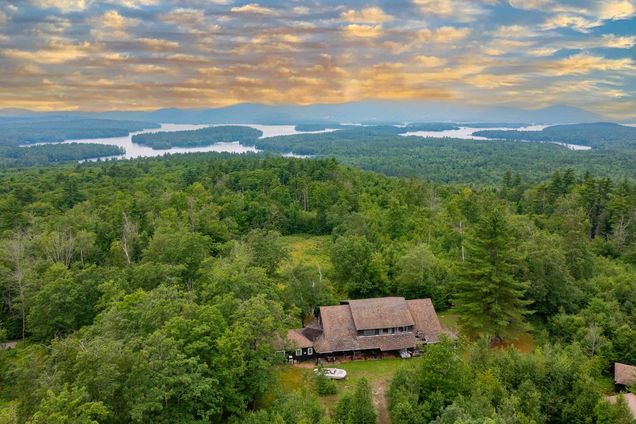314 Dane
Center Harbor, NH 03226
Map
- 5 beds
- 3 baths
- 3,845 sqft
- ~40 acre lot
- $250 per sqft
- 1820 build
- – on site
The Sturtevant Farm was built on land on Sunset Hill by Joseph Sturtevant in 1820. The Sturtevant Family were Mayflower decedents and settled in Center Harbor from Halifax, MA. Over its lifetime the Greek Revival home has taken on many roles from a Tavern, Boarding House for summer travelers, which included poet John Greenleaf Whittier. Whittier composed “The Wood Giant” here, inspired by a large pine tree on the property which would later be called the “Whittier Pine”. In the early 1900’s the property was sold and used as Pinelands School for girls which was the first girls’ camp on Squam. In the 1950’s the property was used as Camp Cardinal Newman and owned by The Newman School in Boston, MA. Today the main home still stands along with several older outbuildings and camps which guide you down the driving trail on 40 acres to the Main Lodge. The Lodge sits about halfway down on the property and rests next to the new “wood giant” which grew in the exact spot of the Whittier Pine, which was lost to a lightning strike in the 50’s. The sweeping views of Squam Lake and the Sandwich Range have grown in but can be recaptured with cutting. Sturtevant Family Cemetery still exists on site. Highly unique and amazing potential opportunity for the discerning, history loving buyer.

Last checked:
As a licensed real estate brokerage, Estately has access to the same database professional Realtors use: the Multiple Listing Service (or MLS). That means we can display all the properties listed by other member brokerages of the local Association of Realtors—unless the seller has requested that the listing not be published or marketed online.
The MLS is widely considered to be the most authoritative, up-to-date, accurate, and complete source of real estate for-sale in the USA.
Estately updates this data as quickly as possible and shares as much information with our users as allowed by local rules. Estately can also email you updates when new homes come on the market that match your search, change price, or go under contract.
Checking…
•
Last updated Jul 16, 2025
•
MLS# 5051835 —
The Building
-
Year Built:1820
-
Pre-Construction:No
-
Construction Status:Existing
-
Construction Materials:Wood Frame
-
Architectural Style:Greek Revival
-
Roof:Asphalt Shingle
-
Total Stories:2
-
Approx SqFt Total:5085
-
Approx SqFt Total Finished:3,845 Sqft
-
Approx SqFt Finished Above Grade:3,845 Sqft
-
Approx SqFt Finished Below Grade:0 Sqft
-
Approx SqFt Unfinished Above Grade:640
-
Approx SqFt Unfinished Above Grade Source:Public Records
-
Approx SqFt Unfinished Below Grade:600
-
Approx SqFt Finished Building Source:Public Records
-
Approx SqFt Unfinished Building Source:Public Records
-
Approx SqFt Finished Above Grade Source:Public Records
-
Foundation Details:Fieldstone, Granite
Interior
-
Total Rooms:10
-
Flooring:Carpet, Wood
-
Basement:Yes
-
Basement Description:Unfinished, Exterior Access, Basement Stairs
-
Basement Access Type:Interior
-
Interior Features:Dining Area, Wood Fireplace, 2 Fireplaces, Kitchen/Family, Vaulted Ceiling, 1st Floor Laundry
Location
-
Directions:From downtown Center Harbor take 25B (Dane Rd) roughly 3 miles, property will be on the right. No Sign.
-
Map:211
-
Latitude:43.709176362833432
-
Longitude:-71.487194924575803
The Property
-
Property Type:Single Family
-
Property Class:Residential
-
Seasonal:No
-
Lot:11
-
Lot Features:Country Setting, Lake View, Level, Mountain View, Trail/Near Trail, View, Walking Trails, Water View, Wooded, Abuts Conservation, Near Shopping, Near School(s)
-
Lot SqFt:1,742,400 Sqft
-
Lot Acres:40 Sqft
-
Zoning:RES
-
Driveway:Gravel
-
Road Frontage:Yes
-
Road Frontage Length:250 Sqft
-
Waterview:No
-
Waterfront:No
-
Water Body Name:Squam Lake
-
Water Body Type:Lake
-
Water Access Details:Municipal Residents Only
-
Water Body Access:Yes
-
Water Restrictions:Unknown
-
Exterior Features:Outbuilding, Porch, Covered Porch
Listing Agent
- Contact info:
- Office phone:
- (603) 968-7615
Taxes
-
Tax Year:2024
-
Taxes TBD:No
-
Tax - Gross Amount:$6,079
Beds
-
Total Bedrooms:5
Baths
-
Total Baths:3
-
Full Baths:1
-
Half Baths:2
The Listing
-
Price Per SqFt:250.46
-
Foreclosed/Bank-Owned/REO:No
Heating & Cooling
-
Heating:Baseboard
Utilities
-
Utilities:Cable Available
-
Electric:200+ Amp Service
-
Water Source:Unknown
Appliances
-
Appliances:Dryer, Electric Range, Refrigerator, Washer
Schools
-
Elementary School:Inter-Lakes Elementary
-
Middle Or Junior School:Inter-Lakes Middle School
-
High School:Inter-Lakes High School
-
School District:Inter-Lakes Coop Sch Dst
The Community
-
Covenants:Unknown
Parking
-
Garage:Yes
-
Garage Capacity:4
Monthly cost estimate

Asking price
$963,000
| Expense | Monthly cost |
|---|---|
|
Mortgage
This calculator is intended for planning and education purposes only. It relies on assumptions and information provided by you regarding your goals, expectations and financial situation, and should not be used as your sole source of information. The output of the tool is not a loan offer or solicitation, nor is it financial or legal advice. |
$5,156
|
| Taxes | $506 |
| Insurance | $264 |
| Utilities | $660 See report |
| Total | $6,586/mo.* |
| *This is an estimate |
Air Pollution Index
Provided by ClearlyEnergy
The air pollution index is calculated by county or urban area using the past three years data. The index ranks the county or urban area on a scale of 0 (best) - 100 (worst) across the United Sates.
Max Internet Speed
Provided by BroadbandNow®
This is the maximum advertised internet speed available for this home. Under 10 Mbps is in the slower range, and anything above 30 Mbps is considered fast. For heavier internet users, some plans allow for more than 100 Mbps.
Sale history
| Date | Event | Source | Price | % Change |
|---|---|---|---|---|
|
7/16/25
Jul 16, 2025
|
Listed / Active | PRIME_MLS | $963,000 |








































