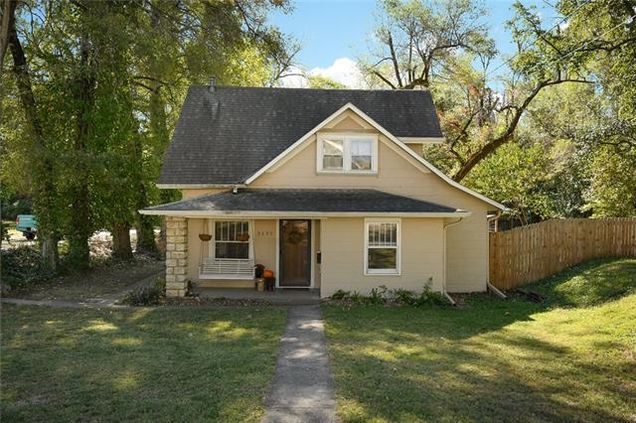3135 W 43rd Avenue
Kansas City, KS 66103
Map
- 3 beds
- 2 baths
- 1,302 sqft
- ~1/2 acre lot
- $184 per sqft
- 1930 build
- – on site
More homes
This is truly your own slice of secluded heaven in the heart of Rosedale. Come see this incredible home tucked away but still in the heart of the city. Once you pull into the driveway you will instantly be transported to your own country bungalow, away from all the hustle and bustle and ready to unwind in your own oasis. Before you even enter the home you will notice being surrounded by all of the beautiful mature trees, a built-in stone lined fire pit that is next to a hand built stone and brick pizza oven. As you make your way towards the back of the property you will find a well tended garden. Ready to grow your own ingredients for your pizza! You will also find a complete chicken coop and run that is attached to your garage and shop. Inside the garage is your very own built in climbing wall! Out the back of the property you have a view of the wooded valley where in June every year the fireflies put on a show second to none. Once you have made it through all of that you would be remised not to miss the massive fenced in dog run complete with fruit trees. Walking in the front door of the home is truly something to be seen. The lovely open ceiling, hardwood floors, and soft warm light makes you instantly feel at home. The rest of the first floor is completed by a formal dining room and lovely kitchen with tons of counter space and indestructible marmoleum floors. Walking up the turning stairs to the second floor you will find all three bedrooms. Each one better than the next but finally you will make your way to the southern facing bedroom with its own deck looking out on to your backyard. Its the perfect place to enjoy coffee in the morning or a cocktail at sunset. Lastly you can't miss taking a bath in your wood lined tub staring out the skylight to relax the days stress away. This home truly is magical in all senses and your life will be better when you get to call it home.

Last checked:
As a licensed real estate brokerage, Estately has access to the same database professional Realtors use: the Multiple Listing Service (or MLS). That means we can display all the properties listed by other member brokerages of the local Association of Realtors—unless the seller has requested that the listing not be published or marketed online.
The MLS is widely considered to be the most authoritative, up-to-date, accurate, and complete source of real estate for-sale in the USA.
Estately updates this data as quickly as possible and shares as much information with our users as allowed by local rules. Estately can also email you updates when new homes come on the market that match your search, change price, or go under contract.
Checking…
•
Last updated Apr 4, 2025
•
MLS# 2410675 —
The Building
-
Year Built:1930
-
Age Description:76-100 Years
-
Architectural Style:Traditional
-
Construction Materials:Other
-
Roof:Composition
-
Basement:Stone/Rock
-
Basement:true
-
Patio And Porch Features:Deck, Screened Patio
-
Above Grade Finished Area:1302
Interior
-
Flooring:Wood
-
Fireplace:false
-
Dining Area Features:Eat-In Kitchen,Formal
-
Floor Plan Features:2 Stories
-
Laundry Features:Main Level
-
Other Room Features:Den/Study,Enclosed Porch
Room Dimensions
-
Living Area:1302
Financial & Terms
-
Listing Terms:Cash, Conventional, FHA, VA Loan
-
Possession:Negotiable
-
Ownership:Private
Location
-
Directions:From I-35N, take exit 233A to Mission Road. Continue on Mission Road to W 43rd Avenue. House will be on the left.
The Property
-
Property Type:Residential
-
Property Subtype:Single Family Residence
-
Parcel Number:135165
-
Lot Features:Acreage, Pond(s), Treed
-
Lot Size SqFt:25700.4
-
Lot Size Area:0.59
-
Lot Size Units:Acres
-
Other Structures:Outbuilding, Shed(s)
-
In Flood Plain:Unknown
Listing Agent
- Contact info:
- Agent phone:
- (816) 686-3959
- Office phone:
- (816) 912-3580
Taxes
-
Tax Total Amount:3290
Beds
-
Bedrooms Total:3
Baths
-
Full Baths:2
-
Total Baths:2.00
The Listing
Heating & Cooling
-
Cooling:Electric
-
Cooling:true
-
Heating:Forced Air
Utilities
-
Sewer:City/Public
-
Water Source:Public
Schools
-
Elementary School:Frank Rushton
-
Middle Or Junior School:Rosedale
-
High School:Harmon
-
High School District:Kansas City Ks
The Community
-
Subdivision Name:Arborhurst Park
-
Association:false
-
Association Fee Includes:No Amenities
Parking
-
Garage:true
-
Garage Spaces:1
-
Parking Features:Detached, Garage Faces Front
Soundscore™
Provided by HowLoud
Soundscore is an overall score that accounts for traffic, airport activity, and local sources. A Soundscore rating is a number between 50 (very loud) and 100 (very quiet).
Air Pollution Index
Provided by ClearlyEnergy
The air pollution index is calculated by county or urban area using the past three years data. The index ranks the county or urban area on a scale of 0 (best) - 100 (worst) across the United Sates.
Max Internet Speed
Provided by BroadbandNow®
View a full reportThis is the maximum advertised internet speed available for this home. Under 10 Mbps is in the slower range, and anything above 30 Mbps is considered fast. For heavier internet users, some plans allow for more than 100 Mbps.
Sale history
| Date | Event | Source | Price | % Change |
|---|---|---|---|---|
|
12/9/22
Dec 9, 2022
|
Sold | HMLS | $240,000 | |
|
11/14/22
Nov 14, 2022
|
Pending | HMLS | $240,000 | |
|
11/10/22
Nov 10, 2022
|
Listed / Active | HMLS | $240,000 | 45.5% (11.3% / YR) |














































