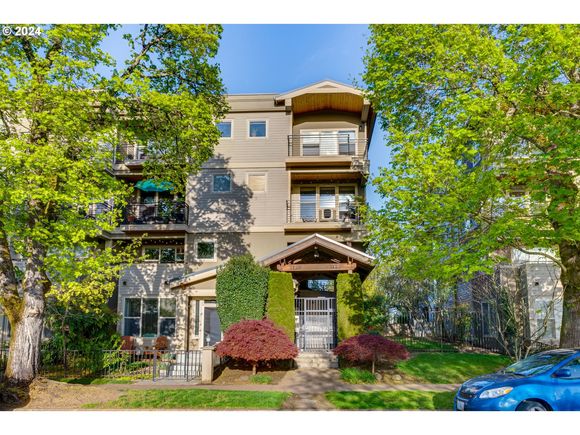3129 N Willamette Blvd Unit 206
Portland, OR 97217
Map
- 3 beds
- 3 baths
- 1,650 sqft
- $229 per sqft
- 2001 build
- – on site
More homes
This home affords you the best Portland has to offer: secret parks for sunset picnics, Madrona Hill bakery for warm scones (without having to wait in line) hip bars and carts for a fun date night out. This neighborhood provides all you require for a fun and fabulous Portland lifestyle. Meanwhile, this home boasts breathtaking views of the river, the west hills and forest park. Offering updated finishes like the stunning wood floors on the main floor, an open concept design, warm maple cabinets, and stainless-steel appliances. With 3 bedrooms plus a bonus loft space (work from home, anyone?) and 2.1 bathrooms, there's ample room for comfortable living. Abundant natural light floods the interior, complemented by a spacious private patio perfect for dining al fresco. A laundry space, walk-in closets, covered parking, and ample storage further enhance the practicality of this home. Situated on a section of Willamette Blvd favored by runners, bikers, and walkers, you'll enjoy a serene atmosphere. With Adidas just a few blocks away, you can easily commute to work. It's also a short jaunt to the MAX line, if you'd like to get downtown for a show. This home is the perfect blend of ease, fun and serenity. See it before its gone!

Last checked:
As a licensed real estate brokerage, Estately has access to the same database professional Realtors use: the Multiple Listing Service (or MLS). That means we can display all the properties listed by other member brokerages of the local Association of Realtors—unless the seller has requested that the listing not be published or marketed online.
The MLS is widely considered to be the most authoritative, up-to-date, accurate, and complete source of real estate for-sale in the USA.
Estately updates this data as quickly as possible and shares as much information with our users as allowed by local rules. Estately can also email you updates when new homes come on the market that match your search, change price, or go under contract.
Checking…
•
Last updated Oct 17, 2024
•
MLS# 24694218 —
The Building
-
Year Built:2001
-
New Construction:false
-
Architectural Style:Stories2, Contemporary
-
Roof:Composition
-
Stories:2
-
Foundation Details:ConcretePerimeter
-
Exterior Description:CementSiding
-
Exterior Features:CoveredPatio, Deck, Fenced
-
Window Features:DoublePaneWindows, VinylFrames
-
Security Features:SecurityGate
-
Condominium Unit Level:2
-
Condominium Floor Plan:Townhouse
-
Condominium Deck Area:1
-
Condominium Deck Dimensions:na
-
Condominium Elevator:false
-
Stories Total:4
-
Unit Location:UpperFloor
-
Unit Number:206
-
Floor Number:2
-
Building Area Description:Trio
-
Building Area Total:1650.0
-
Building Area Calculated:1650
Interior
-
Interior Features:HardwoodFloors, Laundry, WoodFloors
Room Dimensions
-
Main Level Area Total:768
-
Upper Level Area Total:882
Financial & Terms
-
Bank Owned:false
-
Land Lease:false
-
Short Sale:false
-
Home Warranty:false
Location
-
Directions:Greeley, W on Ainsworth to Willamette Blvd
-
Latitude:45.566898
-
Longitude:-122.69895
The Property
-
Parcel Number:R502682
-
Property Type:Residential
-
Property Subtype:Condominium
-
Property Condition:Resale
-
Lot Features:Bluff, CornerLot, Secluded
-
View:true
-
View Description:River, Territorial
-
Property Attached:false
-
Road Surface Type:Paved
Listing Agent
- Contact info:
- Agent phone:
- (503) 998-4878
- Office phone:
- (503) 998-4878
Taxes
-
Tax Year:2023
-
Tax Legal Description:WILLAMETTE OVERLOOK CONDOMINIUMS, LOT 206
-
Tax Annual Amount:9273.28
-
Condominium Parking Tax:179.00
Beds
-
Bedrooms Total:3
Baths
-
Total Baths:3
-
Full Baths:2
-
Partial Baths:1
-
Total Baths:2.1
-
Total Baths Main Level:0.1
-
Total Baths Upper Level:2.0
-
Full Baths Upper Level:2
-
Partial Baths Main Level:1
The Listing
Heating & Cooling
-
Heating:ForcedAir, HotWater
-
Heating:true
-
Cooling:false
Utilities
-
Sewer:PublicSewer
-
Hot Water Description:Gas
-
Water Source:PublicWater
-
Fuel Description:Electricity, Gas
Appliances
-
Appliances:Dishwasher, Disposal, FreeStandingGasRange, FreeStandingRefrigerator, GasAppliances, Microwave, PlumbedForIceMaker, Tile
-
Condominium Washer Dryer:HookupAvailable
Schools
-
Elementary School:Chief Joseph
-
Middle Or Junior School:Ockley Green
-
High School:Jefferson
-
High School:Roosevelt
The Community
-
Senior Community:false
-
Association Amenities:Commons, ExteriorMaintenance, Gated, Management, Sewer, Trash, Water
-
Condominium Concierge:false
-
Association Fee:849.0
-
Association Fee Frequency:Monthly
-
Condominium Units In Complex:15
Parking
-
Attached Garage:false
-
Garage Type:Carport
-
Garage Spaces:1.0
-
Condominium Garage Type:Deeded
-
Parking Total:1.0
-
Parking Features:Carport
Walk Score®
Provided by WalkScore® Inc.
Walk Score is the most well-known measure of walkability for any address. It is based on the distance to a variety of nearby services and pedestrian friendliness. Walk Scores range from 0 (Car-Dependent) to 100 (Walker’s Paradise).
Bike Score®
Provided by WalkScore® Inc.
Bike Score evaluates a location's bikeability. It is calculated by measuring bike infrastructure, hills, destinations and road connectivity, and the number of bike commuters. Bike Scores range from 0 (Somewhat Bikeable) to 100 (Biker’s Paradise).
Transit Score®
Provided by WalkScore® Inc.
Transit Score measures a location's access to public transit. It is based on nearby transit routes frequency, type of route (bus, rail, etc.), and distance to the nearest stop on the route. Transit Scores range from 0 (Minimal Transit) to 100 (Rider’s Paradise).
Soundscore™
Provided by HowLoud
Soundscore is an overall score that accounts for traffic, airport activity, and local sources. A Soundscore rating is a number between 50 (very loud) and 100 (very quiet).
Air Pollution Index
Provided by ClearlyEnergy
The air pollution index is calculated by county or urban area using the past three years data. The index ranks the county or urban area on a scale of 0 (best) - 100 (worst) across the United Sates.
Sale history
| Date | Event | Source | Price | % Change |
|---|---|---|---|---|
|
9/16/24
Sep 16, 2024
|
Sold | RMLS | $378,000 | -1.8% |
|
8/23/24
Aug 23, 2024
|
Pending | RMLS | $385,000 | |
|
7/10/24
Jul 10, 2024
|
Price Changed | RMLS | $385,000 | -9.4% |


