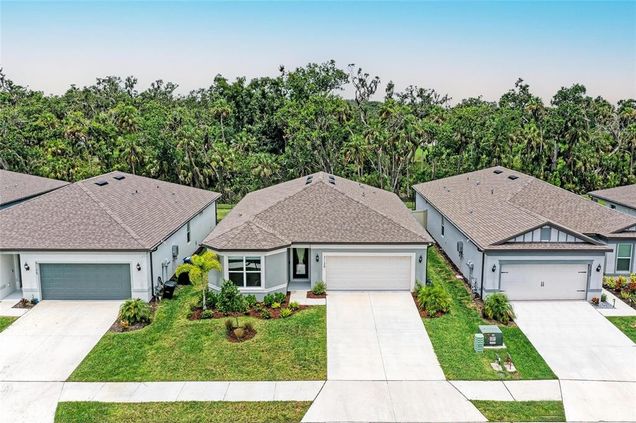3129 61st Terrace E
ELLENTON, FL 34222
Map
- 3 beds
- 2 baths
- 1,693 sqft
- $2 per sqft
- 2024 build
- – on site
Rent includes water, sewer, trash, recycling, internet, cable and lawn care. This 2024-built, 3-bedroom, 2-bathroom home offers more than just upgraded finishes—it delivers architectural detail, curated design, and thoughtful luxury throughout. A floor-to-ceiling custom drop zone with integrated lighting greets you at the entry, setting the tone for a home where form meets function. Just off the foyer, a dedicated home office features wall-to-wall shelving and a solid wood desk—perfect for books, décor, and focused creativity. The guest bathroom continues the design story with a floating waterfall quartz vanity, slatted wood paneling, and gold fixtures that bring boutique-hotel charm. The kitchen blends style and efficiency with quartz countertops, a herringbone tile backsplash, soft-close cabinetry, brass hardware, pendant lighting, and under/above-cabinet illumination. The adjacent dining area, framed by sliding glass doors, flows naturally to the outdoors and is anchored by a sculptural mid-century chandelier. The living room is centered around a bespoke media wall with floating cabinetry and vertical wood slats—adding warmth, depth, and a custom architectural focal point. In the primary suite, enjoy a floating makeup vanity, custom nightstands, a minimalist headboard, and pendant lighting. The walk-in closet is fully built out for tailored organization. The ensuite bath includes dual quartz vanities, organic mirrors, and a recessed nook with dark-stained floating shelves set against a textured backdrop. Outside, enjoy a private preserve view with privacy fencing on the sides and iron fencing in back to preserve the view. There’s plenty of room for a pool, and the home sits just 1 mile from the Manatee River and waterfront dining, all within an X flood zone for low insurance. Located in a boutique community of just 70 homes with no CDD and low HOA fees, this home pairs upscale design with convenience—I-75 is just around the corner, and Ellenton Premium Outlets are within walking distance.

Last checked:
As a licensed real estate brokerage, Estately has access to the same database professional Realtors use: the Multiple Listing Service (or MLS). That means we can display all the properties listed by other member brokerages of the local Association of Realtors—unless the seller has requested that the listing not be published or marketed online.
The MLS is widely considered to be the most authoritative, up-to-date, accurate, and complete source of real estate for-sale in the USA.
Estately updates this data as quickly as possible and shares as much information with our users as allowed by local rules. Estately can also email you updates when new homes come on the market that match your search, change price, or go under contract.
Checking…
•
Last updated Jul 14, 2025
•
MLS# A4657973 —
The Building
-
Year Built:2024
-
New Construction:false
-
Levels:One
-
Stories Total:1
-
Window Features:Shades
-
Building Area Total:2296
-
Building Area Units:Square Feet
-
Building Area Source:Public Records
Interior
-
Interior Features:Built-in Features
-
Furnished:Unfurnished
-
Flooring:Laminate
Room Dimensions
-
Living Area:1693
-
Living Area Units:Square Feet
-
Living Area Source:Public Records
Location
-
Directions:Take I-75 to exit 224. Head east and take your first left on to 60th St. A mile down you will take a right and then a left into the Marwood Community.
-
Latitude:27.542643
-
Longitude:-82.502884
-
Coordinates:-82.502884, 27.542643
The Property
-
Parcel Number:812151559
-
Property Type:Residential Lease
-
Property Subtype:Single Family Residence
-
Lot Size Acres:0.14
-
Lot Size Area:5998
-
Lot Size SqFt:5998
-
Lot Size Units:Square Feet
-
View:Trees/Woods
-
View:true
-
Fencing:Fenced
-
Water Source:Public
-
Road Surface Type:Paved
Listing Agent
- Contact info:
- Agent phone:
- (941) 209-0650
- Office phone:
- (941) 782-0000
Beds
-
Bedrooms Total:3
Baths
-
Total Baths:2
-
Total Baths:2
-
Full Baths:2
The Listing
-
Virtual Tour URL Unbranded:https://www.propertypanorama.com/instaview/stellar/A4657973
Heating & Cooling
-
Heating:Electric
-
Heating:true
-
Cooling:Central Air
-
Cooling:true
Utilities
-
Sewer:Public Sewer
Appliances
-
Appliances:Dishwasher
-
Laundry Features:Laundry Room
The Community
-
Subdivision Name:BREAKWATER
-
Senior Community:false
-
Community Features:Sidewalks
-
Waterview:false
-
Water Access:false
-
Waterfront:false
-
Pool Private:false
-
Pets Allowed:Cats OK
-
Pet Restrictions:Breed Restrictions
-
# of Pets:2
-
Additional Pet Fees:$30/month/pet
-
Association:true
-
Association Fee Requirement:Required
Parking
-
Garage:true
-
Attached Garage:true
-
Garage Spaces:2
-
Carport:false
-
Covered Spaces:2
-
Parking Features:Electric Vehicle Charging Station(s)
Walk Score®
Provided by WalkScore® Inc.
Walk Score is the most well-known measure of walkability for any address. It is based on the distance to a variety of nearby services and pedestrian friendliness. Walk Scores range from 0 (Car-Dependent) to 100 (Walker’s Paradise).
Bike Score®
Provided by WalkScore® Inc.
Bike Score evaluates a location's bikeability. It is calculated by measuring bike infrastructure, hills, destinations and road connectivity, and the number of bike commuters. Bike Scores range from 0 (Somewhat Bikeable) to 100 (Biker’s Paradise).
Soundscore™
Provided by HowLoud
Soundscore is an overall score that accounts for traffic, airport activity, and local sources. A Soundscore rating is a number between 50 (very loud) and 100 (very quiet).
Air Pollution Index
Provided by ClearlyEnergy
The air pollution index is calculated by county or urban area using the past three years data. The index ranks the county or urban area on a scale of 0 (best) - 100 (worst) across the United Sates.


































