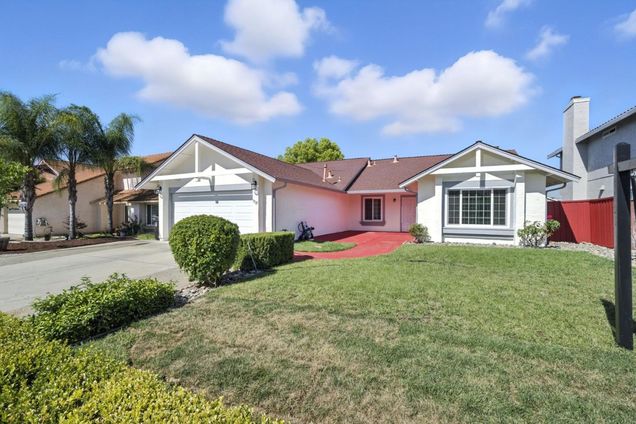3125 Oakgate WAY
San Jose, CA 95148
Map
- 3 beds
- 2 baths
- 1,632 sqft
- 6,137 sqft lot
- $1,011 per sqft
- 1984 build
- – on site
Step into this delightful east-facing, move-in-ready ranch-style home in the sought-after Evergreen neighborhoodfeaturing award-winning schools and top-tier amenities, all with no HOA. A formal foyer welcomes you into a bright, airy space with vaulted ceilings. The separate family room is ideal for cozy gatherings and comes prepped with in-wall speaker hookups. Natural light fills the home through energy-efficient windows, and with central AC and heating, comfort is year-round. Enjoy a spacious living and dining area, and a chefs kitchen with granite tile countertops, center island, and quality appliances. Additional highlights include a front courtyard, fresh paint, new garage door, finished garage with built-in storage and 220V EV charger. The laundry room includes a washer and dryer. Relax in the backyard with open space behind, patio, storage shed, and mature fruit treesguava, cherry, peach, orange, and pomegranate. Minutes from Evergreen Village Square, parks, markets, shopping, dining, and top-rated schools: Millbrook Elementary, Quimby Oak Middle, and Evergreen Valley High. This home is a must-see!

Last checked:
As a licensed real estate brokerage, Estately has access to the same database professional Realtors use: the Multiple Listing Service (or MLS). That means we can display all the properties listed by other member brokerages of the local Association of Realtors—unless the seller has requested that the listing not be published or marketed online.
The MLS is widely considered to be the most authoritative, up-to-date, accurate, and complete source of real estate for-sale in the USA.
Estately updates this data as quickly as possible and shares as much information with our users as allowed by local rules. Estately can also email you updates when new homes come on the market that match your search, change price, or go under contract.
Checking…
•
Last updated Jul 17, 2025
•
MLS# 82014964 —
This home is listed in more than one place. See it here.
Upcoming Open Houses
-
Saturday, 7/19
1pm-4pm -
Sunday, 7/20
1pm-4pm
The Building
-
Year Built:1984
-
Age:41
-
Construction Type:Stucco
-
Style:Ranch
-
Type:Detached
-
Subclass:Single Family Home
-
Roofing:Composition
-
Foundation:Concrete Slab
-
# of Stories:1
-
Structure SqFt:1632
-
Structure SqFt Source:Assessor
Interior
-
Kitchen:220 Volt Outlet, Countertop - Granite, Dishwasher, Garbage Disposal, Hood Over Range, Oven Range - Built-In, Refrigerator, Oven - Electric
-
Dining Room:Dining Area in Family Room
-
Family Room:Kitchen / Family Room Combo
-
Additional Rooms:Other
-
Fireplace:Yes
-
Fireplaces:Family Room, Wood Burning
-
Fireplaces:1
-
Flooring:Laminate, Tile
Room Dimensions
-
Living SqFt:1632
Location
-
Cross Street:Quimby
-
City Limits:Yes
-
Property Faces:East
The Property
-
Parcel Number:659-37-077
-
Zoning:R1-8
-
Lot Acres:0.1409
-
Lot Description:Grade - Level
-
Lot Size Area Min:6137.00
-
Available Views:Hills
-
Horse Property:No
-
Yard/Grounds:Fenced, Storage Shed / Structure
-
Fencing:Fenced Back
Listing Agent
- Contact info:
- No listing contact info available
Taxes
-
Property ID:82014964
Beds
-
Total:3
-
Bedrooms:More than One Bedroom on Ground Floor
-
Beds Max:3
-
Beds Min:3
Baths
-
Bathroom Features:Tile, Showers over Tubs - 2+, Primary - Tub with Jets
-
Full Baths:2
The Listing
-
Branded 3D Tour:
-
Unbranded 3D Tour:
-
Additional Listing Info:Not Applicable
-
Automated Valuations Allowed:1
Heating & Cooling
-
Cooling Methods:Central AC
-
Heating Methods:Central Forced Air - Gas
Utilities
-
Utilities:Public Utilities
-
Sewer/Septic System:Sewer - Public
-
Water Source:Public, Water Softener - Owned
-
Energy Features:Attic Fan
-
Communications:Cable TV, Satellite Dish, Networked
Appliances
-
Laundry:Electricity Hookup (220V), Washer / Dryer, Inside
The Community
-
HOA:No
-
Amenities Misc.:Walk-in Closet, Vaulted Ceiling
-
Security Features:Security Alarm
-
Pool:No
Parking
-
Description and Access:Attached Garage, Off-Street Parking
-
Parking Spaces:2
-
Garage:2
-
Garage:2
-
Garage Spaces:2
Monthly cost estimate

Asking price
$1,649,999
| Expense | Monthly cost |
|---|---|
|
Mortgage
This calculator is intended for planning and education purposes only. It relies on assumptions and information provided by you regarding your goals, expectations and financial situation, and should not be used as your sole source of information. The output of the tool is not a loan offer or solicitation, nor is it financial or legal advice. |
$8,835
|
| Taxes | N/A |
| Insurance | $453 |
| Utilities | $238 See report |
| Total | $9,526/mo.* |
| *This is an estimate |
Soundscore™
Provided by HowLoud
Soundscore is an overall score that accounts for traffic, airport activity, and local sources. A Soundscore rating is a number between 50 (very loud) and 100 (very quiet).
Air Pollution Index
Provided by ClearlyEnergy
The air pollution index is calculated by county or urban area using the past three years data. The index ranks the county or urban area on a scale of 0 (best) - 100 (worst) across the United Sates.
Sale history
| Date | Event | Source | Price | % Change |
|---|---|---|---|---|
|
7/17/25
Jul 17, 2025
|
Listed / Active | MLSLISTINGS | $1,649,999 | 58.5% (7.7% / YR) |
|
12/6/17
Dec 6, 2017
|
BRIDGE | $1,041,000 |

56% of nearby similar homes sold for over asking price
Similar homes that sold in bidding wars went $131k above asking price on average, but some went as high as $462k over asking price.











































