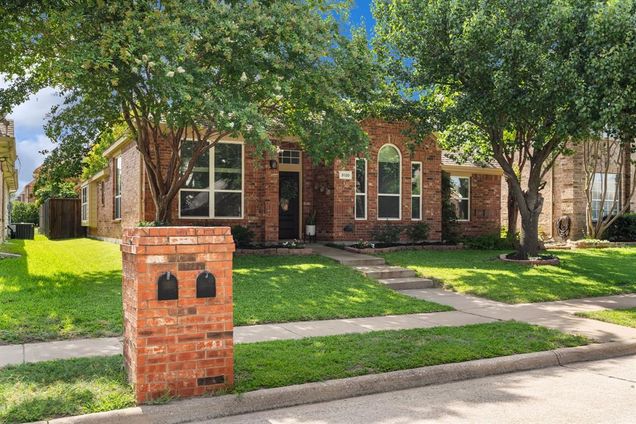3120 Longleaf Drive
McKinney, TX 75070
Map
- 4 beds
- 2 baths
- 1,998 sqft
- 6,098 sqft lot
- $225 per sqft
- 2000 build
- – on site
Welcome to this beautifully updated and meticulously maintained 4-bedroom, 2-bathroom home that perfectly combines comfort, style, and convenience. Nestled in a friendly neighborhood, this charming residence offers spacious living areas and updated finishes throughout. Enjoy an open-concept layout featuring porcelain tile throughout with an updated kitchen with quartz countertops, stainless steel appliances, and ample cabinet space—ideal for entertaining or quiet family dinners. Both bathrooms have been tastefully remodeled with contemporary fixtures and finishes. Each of the four bedrooms offers space and natural light, perfect for growing families, guests, or a home office setup. The primary suite includes a private updated en-suite bath for added comfort and privacy. Step outside to a well-maintained yard with a beautiful, established, fruit-producing fig tree, perfect for relaxing, gardening, or hosting gatherings. HVAC and water heater were replaced within the last 6 years. Located within walking distance to the community pool, park, splash pad, and Reuben Johnson Elementary School, or walk the lovely greenbelt to Winniford Park. Just minutes from shopping, dining, and schools, this home offers the perfect blend of suburban charm and city convenience. Don’t miss this move-in-ready gem!

Last checked:
As a licensed real estate brokerage, Estately has access to the same database professional Realtors use: the Multiple Listing Service (or MLS). That means we can display all the properties listed by other member brokerages of the local Association of Realtors—unless the seller has requested that the listing not be published or marketed online.
The MLS is widely considered to be the most authoritative, up-to-date, accurate, and complete source of real estate for-sale in the USA.
Estately updates this data as quickly as possible and shares as much information with our users as allowed by local rules. Estately can also email you updates when new homes come on the market that match your search, change price, or go under contract.
Checking…
•
Last updated Jul 18, 2025
•
MLS# 21001230 —
The Building
-
Year Built:2000
-
Architectural Style:Ranch
-
Structural Style:Single Detached
-
Accessibility Features:No
-
Roof:Composition
-
Basement:No
-
Foundation Details:Slab
-
Levels:One
-
Construction Materials:Brick, Siding, Wood
Interior
-
Interior Features:Decorative Lighting, Eat-in Kitchen, Granite Counters, High Speed Internet Available, Kitchen Island, Open Floorplan
-
Flooring:Tile
-
Fireplaces Total:1
-
Fireplace Features:Family Room, Gas, Gas Logs
-
# of Dining Areas:2
-
# of Living Areas:2
Room Dimensions
-
Living Area:1998.00
Location
-
Directions:121 to South Lake Forest Drive. Head north to Left on Avery Lane. Right on Woodson Drive. Left on Blue Spruce Lane. Left on Longleaf.
-
Latitude:33.17180400
-
Longitude:-96.69513900
The Property
-
Property Type:Residential
-
Property Subtype:Single Family Residence
-
Property Attached:No
-
Parcel Number:R437300F03001
-
Lot Size:Less Than .5 Acre (not Zero)
-
Lot Size SqFt:6098.4000
-
Lot Size Acres:0.1400
-
Lot Size Area:0.1400
-
Lot Size Units:Acres
-
Fencing:Back Yard, Fenced, Wood
-
Exterior Features:Covered Patio/Porch
-
Will Subdivide:No
Listing Agent
- Contact info:
- No listing contact info available
Taxes
-
Tax Lot:30
-
Tax Block:F
-
Tax Legal Description:PINE RIDGE ESTATES PHASE TWO (CMC), BLK F, LO
Beds
-
Bedrooms Total:4
Baths
-
Total Baths:2.00
-
Total Baths:2
-
Full Baths:2
Heating & Cooling
-
Heating:Central, Fireplace(s), Natural Gas
-
Cooling:Central Air, Electric
Utilities
-
Utilities:City Sewer, City Water, Co-op Electric
Appliances
-
Appliances:Dishwasher, Disposal, Microwave
Schools
-
School District:McKinney ISD
-
Elementary School:Johnson
-
Elementary School Name:Johnson
-
Middle School Name:Evans
-
High School Name:Mckinney
The Community
-
Subdivision Name:Pine Ridge Estates Ph Two
-
Pool:No
-
Association Type:Mandatory
-
Association Fee:165
-
Association Fee Includes:Full Use of Facilities
-
Association Fee Frequency:Quarterly
Parking
-
Garage:Yes
-
Attached Garage:Yes
-
Garage Spaces:2
-
Garage Length:19
-
Garage Width:17
-
Covered Spaces:2
-
Parking Features:Driveway
Monthly cost estimate

Asking price
$449,950
| Expense | Monthly cost |
|---|---|
|
Mortgage
This calculator is intended for planning and education purposes only. It relies on assumptions and information provided by you regarding your goals, expectations and financial situation, and should not be used as your sole source of information. The output of the tool is not a loan offer or solicitation, nor is it financial or legal advice. |
$2,409
|
| Taxes | N/A |
| Insurance | $123 |
| HOA fees | $55 |
| Utilities | $136 See report |
| Total | $2,723/mo.* |
| *This is an estimate |
Soundscore™
Provided by HowLoud
Soundscore is an overall score that accounts for traffic, airport activity, and local sources. A Soundscore rating is a number between 50 (very loud) and 100 (very quiet).
Air Pollution Index
Provided by ClearlyEnergy
The air pollution index is calculated by county or urban area using the past three years data. The index ranks the county or urban area on a scale of 0 (best) - 100 (worst) across the United Sates.



































