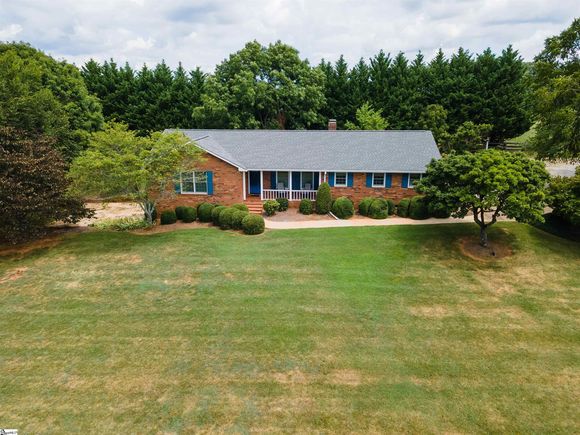312 Lister Road
Landrum, SC 29356-8714
Map
- 3 beds
- 2 baths
- 1,698 sqft
- ~12 acre lot
- $464 per sqft
- 1986 build
- – on site
Welcome to this charming 3-bedroom, 2-bath brick ranch, perfectly situated on an expansive 12+ acre parcel with breathtaking mountain views. Set back from the road, this stately home offers both privacy and potential—ideal for horse enthusiasts, aspiring homesteaders, or anyone seeking the serenity of country living. Lovingly maintained over the years, the home features quality upgrades including Pella windows, Trex decking, aluminum gutters with Hardie board soffits, and mature landscaping accented by pecan trees. Inside, you'll find a warm, well-kept interior with custom built-in bookshelves, a full brick masonry fireplace, and a central vacuum system for added convenience. A full unfinished basement includes a wood stove flue and offers endless possibilities for storage, a workshop, or future living space. The property includes a spacious three-car garage with ample room for parking and projects, as well as multiple ideal locations to build a future barn, detached workshop, or additional outbuildings. The open pastures not only provide stunning views and grazing potential, but also produce hay bales seasonally—adding a valuable agricultural benefit. Enjoy quiet mornings on your covered front porch overlooking rolling pastures, mature trees, and open skies. Whether you're looking to start a mini farm or simply enjoy wide-open spaces, this property delivers a rare blend of timeless appeal and usable land. Don’t miss your opportunity to own this peaceful retreat with so much to offer—schedule your private tour today!

Last checked:
As a licensed real estate brokerage, Estately has access to the same database professional Realtors use: the Multiple Listing Service (or MLS). That means we can display all the properties listed by other member brokerages of the local Association of Realtors—unless the seller has requested that the listing not be published or marketed online.
The MLS is widely considered to be the most authoritative, up-to-date, accurate, and complete source of real estate for-sale in the USA.
Estately updates this data as quickly as possible and shares as much information with our users as allowed by local rules. Estately can also email you updates when new homes come on the market that match your search, change price, or go under contract.
Checking…
•
Last updated Jul 18, 2025
•
MLS# 1563637 —
This home is listed in more than one place. See it here.
The Building
-
Year Built:1986
-
Construction Materials:Brick Veneer
-
Architectural Style:Ranch
-
Levels:One
-
Stories:1
-
Roof:Architectural
-
Foundation Details:Crawl Space, Basement
-
Basement:Full, Unfinished, Walk-Out Access, Dehumidifier, Interior Entry
-
Window Features:Window Treatments
-
Patio And Porch Features:Deck, Front Porch
-
Security Features:Smoke Detector(s)
-
Accessibility Features:Attic Stairs Disappearing
Interior
-
Interior Features:Laminate Counters, Pantry
-
Flooring:Carpet, Vinyl
-
Fireplace:true
-
Fireplaces Total:1
-
Fireplace Features:Wood Burning
-
Laundry Features:1st Floor, Laundry Closet, Walk-in, Electric Dryer Hookup, Washer Hookup
-
Other Equipment:Dehumidifier
Room Dimensions
-
Living Area Units:Square Feet
-
Living Room Area:252
-
Living Room Length:18
-
Living Room Width:14
-
Kitchen Area:110
-
Kitchen Length:11
-
Kitchen Width:10
-
Dining Room Area:112
-
Dining Room Length:8
-
Dining Room Width:14
-
Master Bedroom Area:208
-
Master Bedroom Length:13
-
Master Bedroom Width:16
-
Bedroom 2 Width:12
-
Bedroom 2 Area:144
-
Bedroom 2 Length:12
-
Bedroom 3 Area:168
-
Bedroom 3 Length:12
-
Bedroom 3 Width:14
The Property
-
Property Type:Residential
-
Property Subtype:Single Family Residence
-
Property Condition:31-50
-
Lot Features:10 - 25 Acres, Pasture, Few Trees, Wooded
-
Lot Size Acres:12.35
-
Lot Size Area:12.35
-
Lot Size SqFt:537966
-
Lot Size Units:Acres
-
Topography:Level
-
Parcel Number:0628.0201002.01
-
View:Mountain(s)
-
View:true
-
Horse:true
-
Horse Amenities:Pasture
Listing Agent
- Contact info:
- Agent phone:
- (864) 804-7054
- Office phone:
- (864) 574-6000
Taxes
-
Tax Annual Amount:4966
Beds
-
Bedrooms Total:3
-
Main Level Bedrooms:3
Baths
-
Total Baths:2
-
Full Baths:2
-
Main Level Baths:2
The Listing
-
Virtual Tour URL Unbranded:https://my.matterport.com/show/?m=UsuGvUdmZMt
Heating & Cooling
-
Heating:Electric, Forced Air
-
Heating:true
-
Cooling:Central Air, Electric
-
Cooling:true
Utilities
-
Electric:Blue Ridge
-
Water Source:Well, Well
-
Sewer:Septic Tank
Appliances
-
Appliances:Trash Compactor, Dishwasher, Free-Standing Electric Range, Microwave, Electric Water Heater
Schools
-
Elementary School:O.P. Earle
-
Middle Or Junior School:Landrum
-
High School:Landrum
The Community
-
Subdivision:SC
-
Subdivision Name:None
-
Community Features:None
-
Association:false
-
Association Fee Includes:None
Parking
-
Garage:true
-
Attached Garage:true
-
Garage Spaces:2
-
Parking Total:2
-
Parking Features:Attached, Concrete, Other, Side/Rear Entry, Yard Door, Driveway
-
Open Parking:true
Monthly cost estimate

Asking price
$789,000
| Expense | Monthly cost |
|---|---|
|
Mortgage
This calculator is intended for planning and education purposes only. It relies on assumptions and information provided by you regarding your goals, expectations and financial situation, and should not be used as your sole source of information. The output of the tool is not a loan offer or solicitation, nor is it financial or legal advice. |
$4,224
|
| Taxes | $413 |
| Insurance | $216 |
| Utilities | $148 See report |
| Total | $5,001/mo.* |
| *This is an estimate |
Air Pollution Index
Provided by ClearlyEnergy
The air pollution index is calculated by county or urban area using the past three years data. The index ranks the county or urban area on a scale of 0 (best) - 100 (worst) across the United Sates.
Sale history
| Date | Event | Source | Price | % Change |
|---|---|---|---|---|
|
7/17/25
Jul 17, 2025
|
Listed / Active | GGAR | $789,000 |











































