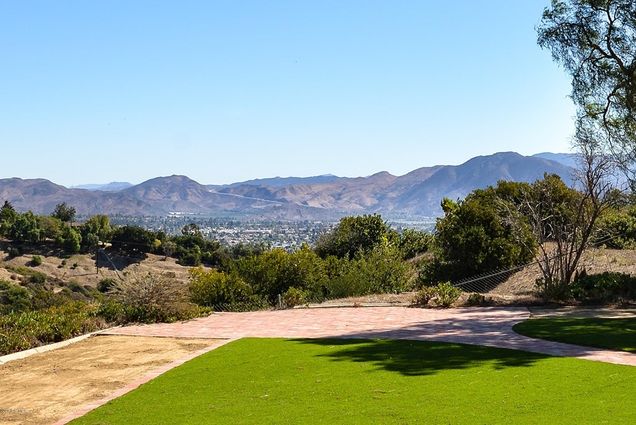3118 Old Coach Drive
Camarillo, CA 93010
Map
- 3 beds
- 4 baths
- 3,165 sqft
- ~3/4 acre lot
- $315 per sqft
- 1966 build
- – on site
More homes
Views! Fabulous home and lot in the desirable Las Posas Estates. A grand entrance invites you to this lovely 3 bedroom, 4 bath home. Vaulted ceilings and a chefs gourmet kitchen with many cabinets, granite counters, Viking stove, island, hardwood floors & French doors to the backyard are some of the upgrades. Easy living in this light & bright floor plan, with solar tubes, pocket doors, recessed lights, AC & more. This home has a formal dining room, step down library/den or whatever you want it to be. The inviting living room has bay windows, a fireplace & electrical outlets on the floor for your decorative or lighting needs. The large master bedroom suite has high ceilings & French doors to the backyard plus ample room for your bed & a lounge area. The backyard has room for a pool, beautiful views, a shed & a 450 approx. sq. ft. custom studio with wood floors, lots of light & high ceilings to work on your art, dance, music or could even be a possible guest house. There is a 2 car attached garage with a potential wine closet & possible RV. Make this your dream home with a little TLC! This home is being sold in ''as is'' condition. Great private location on a cul-de-sac. You will love it! Check out the virtual tour.

Last checked:
As a licensed real estate brokerage, Estately has access to the same database professional Realtors use: the Multiple Listing Service (or MLS). That means we can display all the properties listed by other member brokerages of the local Association of Realtors—unless the seller has requested that the listing not be published or marketed online.
The MLS is widely considered to be the most authoritative, up-to-date, accurate, and complete source of real estate for-sale in the USA.
Estately updates this data as quickly as possible and shares as much information with our users as allowed by local rules. Estately can also email you updates when new homes come on the market that match your search, change price, or go under contract.
Checking…
•
Last updated Apr 7, 2025
•
MLS# V0-219013290 —
The Building
-
Year Built:1966
-
Year Built Source:Assessor
-
Construction Materials:Stucco
-
Architectural Style:Mediterranean
-
Roof:Tile
-
Foundation:Slab
-
Stories Total:1
-
Patio And Porch Features:Concrete
-
Patio:1
-
Common Walls:No Common Walls
Interior
-
Features:High Ceilings
-
Levels:One
-
Kitchen Features:Granite Counters, Kitchen Island, Kitchen Open to Family Room, Remodeled Kitchen
-
Eating Area:Area, Breakfast Counter / Bar, Dining Room
-
Window Features:Bay Window(s), Blinds, Skylight(s)
-
Flooring:Carpet, Wood
-
Room Type:All Bedrooms Down, Master Suite
-
Living Area Source:Public Records
-
Fireplace:Yes
-
Fireplace:Decorative, Gas, Gas Starter, Living Room
-
Laundry:Common Area, Gas & Electric Dryer Hookup, Gas Dryer Hookup, Inside
-
Laundry:1
Room Dimensions
-
Living Area:3165.00
Location
-
Directions:Cross Street: Valley Vista; Valley Vista to Old Coach Dr.Property is in the right
-
Latitude:34.24829900
-
Longitude:-119.05874300
The Property
-
Subtype:Single Family Residence
-
Zoning:RE20
-
Lot Features:Cul-De-Sac, Sprinkler System
-
Lot Size Area:27400.0000
-
Lot Size Acres:0.6300
-
Lot Size SqFt:27400.00
-
View:1
-
View:City Lights, Hills
-
Fencing:Chain Link
-
Fence:Yes
-
Sprinklers:Yes
-
Security Features:Carbon Monoxide Detector(s), Smoke Detector(s)
-
Other Structures:Guest House, Shed(s)
-
Land Lease:No
-
Lease Considered:No
Listing Agent
- Contact info:
- No listing contact info available
Beds
-
Total Bedrooms:3
Baths
-
Total Baths:4
-
Full & Three Quarter Baths:2
-
Full Baths:2
-
Half Baths:2
The Listing
-
Special Listing Conditions:Standard
-
Parcel Number:1590023025
Heating & Cooling
-
Heating:1
-
Heating:Forced Air, Natural Gas
Utilities
-
Utilities:Sewer Connected, Underground Utilities
-
Sewer:Conventional Septic, Public Sewer
Appliances
-
Appliances:Built-In, Dishwasher, Disposal, Gas & Electric Range, Gas Oven, Microwave, Range Hood, Water Softener
-
Included:Yes
The Community
-
Subdivision:Las Posas Estates 1 - 0431
-
Subdivision:Las Posas Estates 1 - 431
-
Neighborhood:20191024204031113132000000
-
Features:Sidewalks
-
Senior Community:No
Parking
-
Parking:Yes
-
Parking:Direct Garage Access, RV Potential
-
Parking Spaces:2.00
-
Garage Spaces:2.00
Bike Score®
Provided by WalkScore® Inc.
Bike Score evaluates a location's bikeability. It is calculated by measuring bike infrastructure, hills, destinations and road connectivity, and the number of bike commuters. Bike Scores range from 0 (Somewhat Bikeable) to 100 (Biker’s Paradise).
Soundscore™
Provided by HowLoud
Soundscore is an overall score that accounts for traffic, airport activity, and local sources. A Soundscore rating is a number between 50 (very loud) and 100 (very quiet).
Air Pollution Index
Provided by ClearlyEnergy
The air pollution index is calculated by county or urban area using the past three years data. The index ranks the county or urban area on a scale of 0 (best) - 100 (worst) across the United Sates.
Sale history
| Date | Event | Source | Price | % Change |
|---|---|---|---|---|
|
7/8/20
Jul 8, 2020
|
Sold | CRMLS_CA | $1,000,000 | |
|
6/21/20
Jun 21, 2020
|
Pending | CRMLS_CA | ||
|
5/11/20
May 11, 2020
|
Price Changed | CRMLS_CA |











































