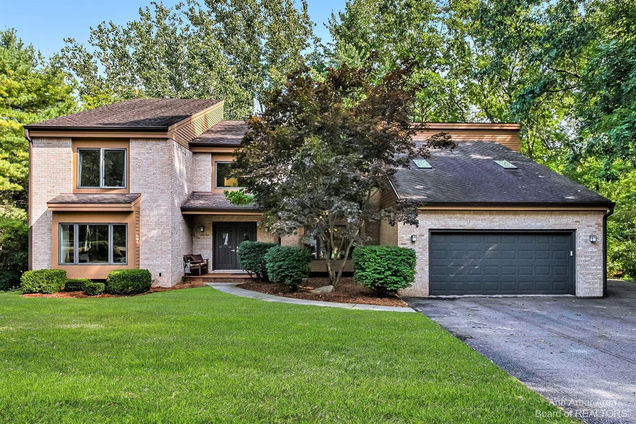3116 Overridge Drive
Ann Arbor, MI 48104
Map
- 5 beds
- 5 baths
- 4,005 sqft
- ~3/4 acre lot
- $284 per sqft
- 1993 build
- – on site
More homes
Impressive contemporary home in sought-after Ann Arbor Hills just steps from the Racquet Club, Golf Course, Huron River, and more! The versatile floorplan will work for any family with bedroom suites on two levels for the owners and guests. A dramatic 2-story great room filled with natural light is the heart of the home, complete with cozy fireplace, bar, and two sliding doors to the expansive upper deck. Updated eat-in kitchen with newer SS appliances, granite counters, massive island workspace, and attached sunroom with skylights and deck access. Upstairs, the primary suite has an attached study/nursery/sitting room, walk-in closet, and renovated full bath with dual vanity, whirlpool tub, and separate oversized shower. Three more large bedrooms - one with a fun loft space - share an upda updated hallway bathroom. The walkout lower level has been finished with a cozy family room, game area, and workout room all sharing a full bathroom. Fresh neutral paint throughout the main living spaces. Two-tiered deck is surrounded by mature trees for privacy. Quick to downtown Ann Arbor, UM Main and Hospital campuses, and US-23 for commuters!, Primary Bath, Rec Room: Finished

Last checked:
As a licensed real estate brokerage, Estately has access to the same database professional Realtors use: the Multiple Listing Service (or MLS). That means we can display all the properties listed by other member brokerages of the local Association of Realtors—unless the seller has requested that the listing not be published or marketed online.
The MLS is widely considered to be the most authoritative, up-to-date, accurate, and complete source of real estate for-sale in the USA.
Estately updates this data as quickly as possible and shares as much information with our users as allowed by local rules. Estately can also email you updates when new homes come on the market that match your search, change price, or go under contract.
Checking…
•
Last updated Jul 11, 2025
•
MLS# 23111691 —
The Building
-
Year Built:1993
-
New Construction:false
-
Construction Materials:Brick
-
Building Features:None
-
Building Area Total:4005.0
-
Architectural Style:Contemporary
-
Foundation Details:None
-
Stories:2
-
Basement:No
-
Basement:Daylight, Full, Walk-Out Access
-
Basement:Yes
-
Basement Finished SqFt:1000.0
-
Common Walls:None
-
Window Features:Window Treatments
-
Patio And Porch Features:Deck, Patio
-
Direction Faces:None
-
Exterior -Brick:true
-
Below Grade Finished Area:1000.0
Interior
-
Interior Features:Ceiling Fan(s), Garage Door Opener, Guest Quarters, Eat-in Kitchen
-
Flooring:Carpet, Ceramic Tile, Tile, Wood
-
Total Fireplaces:2.0
-
Fireplaces Total:2
-
Fireplace:true
Room Dimensions
-
Living Area:5005.0
-
Basement SqFt:2072.0
Financial & Terms
-
Listing Terms:Cash, Conventional
Location
-
Directions:Washtenaw to Sheridan or Glenwood to Overridge
-
Latitude:None
-
Longitude:None
The Property
-
Property Type:Residential
-
Property Subtype:Single Family Residence
-
Property Attached:No
-
Current Use:None
-
Parcel Number:09-09-35-302-021
-
Zoning:None
-
Zoning Description:R1A
-
Lot Size SqFt:34412.0
-
Lot Size Acres:0.79
-
Lot Size Area:0.79
-
Lot Size Units:Acres
-
Topography:None
-
View:None
-
View:No
-
Inclusions:None
-
Possible Use:None
-
Frontage Type:None
Listing Agent
- Contact info:
- Office phone:
- (734) 930-0200
Taxes
-
Tax Year:2021
-
Tax Year:2021.0
-
Tax Legal Description:LOT 12 MALLORY HILLS SUB
-
Tax Annual Amount:22568.0
-
Annual Property Taxes:22568.0
-
Tax Assessed Value:434434
-
Taxable Value:434434.0
Beds
-
Bedrooms Total:5
-
Main Bedrooms:1
-
Main Level Bedrooms:1
Baths
-
Total Baths:5
-
Total Baths:4.5
-
Partial Baths:None
-
Full Baths:1
-
Full Baths:1
-
Full Baths:4
-
Full Baths:2
-
Half Baths:1
-
Three Quarter Baths:None
-
Half Baths:1
-
Quarter Baths:None
The Listing
Heating & Cooling
-
Cooling:Central Air
-
Cooling:true
-
Heating:true
-
Heating:Forced Air
-
Heat Type -Forced Air:true
-
Heat Source -Natural Gas:true
Utilities
-
Utilities:Natural Gas Connected, Cable Connected, Storm Sewer
-
Natural Gas:true
-
Dishwasher:true
-
Central Air:true
-
Sewer:Public
-
Sewer -Publictrue
-
Water Source:Public
-
Water Public:true
Appliances
-
Appliances:Dishwasher, Disposal, Dryer, Microwave, Oven, Range, Refrigerator, Washer
-
Refrigerator:true
-
Oven:true
-
Disposal:true
-
Range:true
-
Microwave:true
-
Washer:true
-
Dryer:true
-
Laundry Features:Main Level
Schools
-
Elementary School:Burns Park Elementary School
-
Elementary School District:None
-
Middle Or Junior School:Tappan Middle School
-
Middle Or Junior School District:None
-
High School:Huron High School
-
High School District:Ann Arbor
The Community
-
Subdivision:Mallory Hills
-
Association:false%
-
Pool Private:No
-
Senior Community:No
Parking
-
Parking Total:None
-
Parking Features:Attached
-
Garage:true
-
Garage Spaces:3.0
-
Attached Garage:true
-
Carport Spaces:None
Soundscore™
Provided by HowLoud
Soundscore is an overall score that accounts for traffic, airport activity, and local sources. A Soundscore rating is a number between 50 (very loud) and 100 (very quiet).
Air Pollution Index
Provided by ClearlyEnergy
The air pollution index is calculated by county or urban area using the past three years data. The index ranks the county or urban area on a scale of 0 (best) - 100 (worst) across the United Sates.
































































