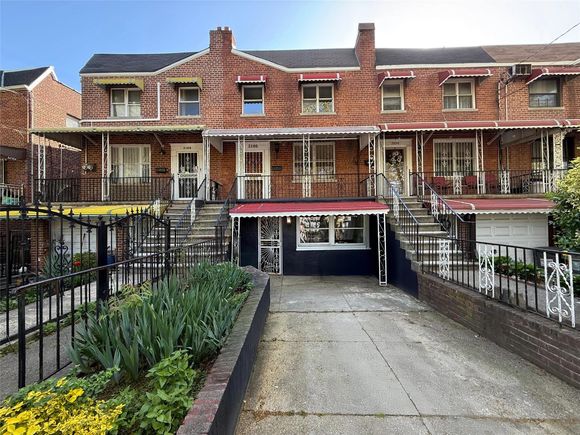3106 Eastchester Road
Bronx, NY 10469
Map
- 5 beds
- 3 baths
- 2,717 sqft
- $330 per sqft
- 1950 build
- – on site
Spacious Brick Two-Family Home – Prime Location, Perfect Investment Opportunity! Welcome to this beautifully renovated and spacious brick two-family home. Ideally located just steps from the BX31 bus and a block away from the 5 subway station at Gun Hill Road. A true commuter’s dream! Enjoy the convenience of being just one block from a newly opened supermarket and other neighborhood amenities such as houses of worship, restaurants and parks. Main Unit (Duplex): This bright and airy 3-bedroom, 1.5-bathroom duplex offers a modern lifestyle with state-of-the-art appliances and premium finishes throughout. Relax or entertain on your private rear balcony or in the backyard—perfect for summer barbecues and family gatherings. The front terrace also offers a cozy outdoor space to enjoy your morning coffee. Rental Unit (Ground Floor): The lower level features a separate 2-bedroom, 1-bathroom apartment—ideal for generating rental income to help offset your mortgage. However, if accommodating extended family is what you desire, this house makes it very possible with a common staircase that can connect the two apartments. Extras You'll Love: Private gated driveway for secure off-street parking with self opening/closing gate swings mini-split heating and cooling systems throughout the entire house for independent climate control and energy efficiency. Say goodbye to in-window air conditioners. Low maintenance brick exterior Exceptional layout with ample space for each room and income potential Whether you're looking to invest or make this your primary residence, this home offers versatility, comfort, and unmatched convenience in a thriving neighborhood. Don’t miss this opportunity!

Last checked:
As a licensed real estate brokerage, Estately has access to the same database professional Realtors use: the Multiple Listing Service (or MLS). That means we can display all the properties listed by other member brokerages of the local Association of Realtors—unless the seller has requested that the listing not be published or marketed online.
The MLS is widely considered to be the most authoritative, up-to-date, accurate, and complete source of real estate for-sale in the USA.
Estately updates this data as quickly as possible and shares as much information with our users as allowed by local rules. Estately can also email you updates when new homes come on the market that match your search, change price, or go under contract.
Checking…
•
Last updated Jul 18, 2025
•
MLS# 890939 —
The Building
-
Year Built:1950
-
Basement:false
-
Construction Materials:Brick
-
# of Total Units:2
-
Foundation Details:Block
-
Building Area Units:Square Feet
-
Total Vacancies:2
-
Building Area Total:2717
-
Building Area Source:Public Records
-
Window Features:Aluminum Frames, Double Pane Windows, ENERGY STAR Qualified Windows
-
Structure Type:Townhouse
-
Attic:None
-
Direction Faces:South
Interior
-
Interior Features:First Floor Bedroom, Built-in Features, Chefs Kitchen, Eat-in Kitchen, ENERGY STAR Qualified Door(s), Entrance Foyer, High Ceilings, His and Hers Closets, In-Law Floorplan, Kitchen Island, Natural Woodwork, Open Kitchen, Original Details, Primary Bathroom, Speakers, Walk Through Kitchen, Walk-In Closet(s)
-
Fireplace:false
-
Flooring:Hardwood, Laminate
The Property
-
Fencing:Back Yard, Chain Link
-
Property Type:Residential Income
-
Property Subtype:Triplex
-
Property Attached:true
-
Property Description:Row Dwelling
-
Property Condition:Updated/Remodeled
-
Waterfront:false
-
Road Frontage Type:Municipal
Listing Agent
- Contact info:
- Agent phone:
- (718) 850-4000
- Office phone:
- (718) 850-4000
Taxes
-
Tax Year:2025
-
Tax Source:Municipality
-
Tax Annual Amount:7114.92
-
Tax Lot:39
Beds
-
Total Bedrooms:5
Baths
-
Full Baths:3
-
Total Baths:3
The Listing
-
Special Listing Conditions:None
Heating & Cooling
-
Heating:Electric, ENERGY STAR Qualified Equipment, Hot Air
-
Cooling:Electric, ENERGY STAR Qualified Equipment, Multi Units, Wall/Window Unit(s)
-
# of Heat Units:2
-
# of Heating Zones:8
Utilities
-
Sewer:Public Sewer
-
Utilities:Electricity Connected, Natural Gas Available
-
Water Source:Public
-
Electric Company:Con Edison
-
# of Separate Electric Meters:2
Schools
-
High School District:Bronx 11
-
Elementary School District:Bronx 11
-
Middle School District:Bronx 11
The Community
-
Senior Community:false
-
Pool Private:false
-
Spa:false
Parking
-
Parking Features:Driveway, Oversized, Private
-
Parking Total:2
-
Garage:false
-
Carport:true
-
Carport Spaces:2
Walk Score®
Provided by WalkScore® Inc.
Walk Score is the most well-known measure of walkability for any address. It is based on the distance to a variety of nearby services and pedestrian friendliness. Walk Scores range from 0 (Car-Dependent) to 100 (Walker’s Paradise).
Bike Score®
Provided by WalkScore® Inc.
Bike Score evaluates a location's bikeability. It is calculated by measuring bike infrastructure, hills, destinations and road connectivity, and the number of bike commuters. Bike Scores range from 0 (Somewhat Bikeable) to 100 (Biker’s Paradise).
Transit Score®
Provided by WalkScore® Inc.
Transit Score measures a location's access to public transit. It is based on nearby transit routes frequency, type of route (bus, rail, etc.), and distance to the nearest stop on the route. Transit Scores range from 0 (Minimal Transit) to 100 (Rider’s Paradise).
Soundscore™
Provided by HowLoud
Soundscore is an overall score that accounts for traffic, airport activity, and local sources. A Soundscore rating is a number between 50 (very loud) and 100 (very quiet).
Sale history
| Date | Event | Source | Price | % Change |
|---|---|---|---|---|
|
7/18/25
Jul 18, 2025
|
Listed / Active | ONEKEY | $899,000 |






















