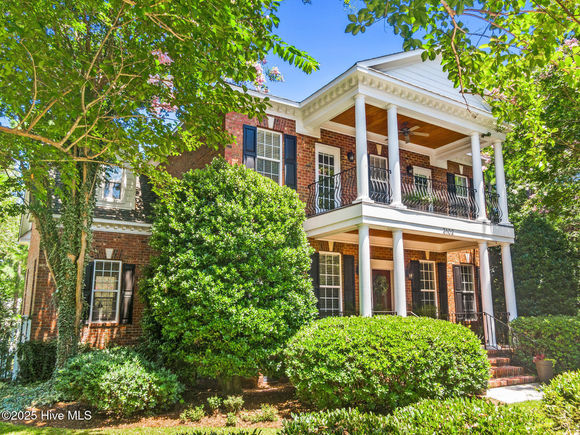3102 Dever Court
Wilmington, NC 28411
Map
- 4 beds
- 3.5 baths
- 3,140 sqft
- 12,197 sqft lot
- $276 per sqft
- 2004 build
- – on site
Welcome to 3102 Dever Court - All Brick Beauty in Desirable Demarest Village.Nestled in the highly sought-after Demarest Village, this stunning all brick home offers the perfect blend of timeless elegance, modern upgrades, and exceptional community living. Perfectly positioned near the community pool and just steps from the neighborhood's park-like promenade and tree-lined sidewalks, ideal for evening strolls and bike rides.Step inside to discover impeccable craftsmanship, including graceful arched doorways, detailed wainscoting, and a warm, inviting layout. The chef's kitchen features 42-inch cabinets, abundant storage, and seamless flow into living spaces perfect for entertaining.This 4-bedroom, 3.5-bathroom home also boasts: A screened-in porch for relaxing year-round, A charming second-story patio to enjoy morning coffee or evening sunsets, Outdoor fireplace for cozy nights under the stars, Full irrigation system to keep landscaping pristine,Two brand new HVAC systems for worry-free comfort.Fully fenced backyard for privacy and playLocated in the coveted Ogden school district, with kids often biking to schoolResidents of Demarest Village enjoy:Community pool and clubhouseA huge promenade, tree-lined sidewalks, and a welcoming neighborhood vibe.Close proximity to shopping, dining, and Wrightsville Beach.This is more than a house--it's a lifestyle. Whether you're relaxing on the screened porch, enjoying the second-story patio, or strolling the promenade, 3102 Dever Court invites you to create lasting memories.

Last checked:
As a licensed real estate brokerage, Estately has access to the same database professional Realtors use: the Multiple Listing Service (or MLS). That means we can display all the properties listed by other member brokerages of the local Association of Realtors—unless the seller has requested that the listing not be published or marketed online.
The MLS is widely considered to be the most authoritative, up-to-date, accurate, and complete source of real estate for-sale in the USA.
Estately updates this data as quickly as possible and shares as much information with our users as allowed by local rules. Estately can also email you updates when new homes come on the market that match your search, change price, or go under contract.
Checking…
•
Last updated Jul 16, 2025
•
MLS# 100519441 —
Upcoming Open Houses
-
Saturday, 7/19
10am-1pm
The Building
-
Year Built:2004
-
Construction:Wood Frame
-
Construction Type:Stick Built
-
Roof:Architectural Shingle
-
Attic:Floored - Partial, Stairs - Pull Down
-
Stories:2.0
-
Stories/Levels:Two
-
Basement:None
-
Exterior Finish:Brick Veneer
-
Foundation:Crawl Space
-
SqFt - Heated:3,140 Sqft
-
Exterior Features:Cluster Mailboxes, Outdoor Shower, Irrigation System
-
Patio and Porch Features:Balcony, Patio, Screened, Porch
Interior
-
Interior Features:Blinds/Shades, Vaulted Ceiling(s), Walk-In Closet(s), High Ceilings, Gas Log, Ceiling Fan(s)
-
# Rooms:9
-
Dining Room Type:Formal
-
Flooring:Carpet, Wood, Tile
-
Fireplace:1
-
Laundry Features:Laundry Room
Financial & Terms
-
Terms:Cash, VA Loan, FHA, Conventional
Location
-
Directions to Property:Hwy 17 N. Right on Middle Sound Loop Rd. Take first exit off roundabout and go down about 1 mile. Make left into Demarest Village on Whisper Park Drive. And then left on Dever Court.
-
Location Type:Mainland
-
City Limits:Yes
The Property
-
Property Type:A
-
Subtype:Single Family Residence
-
Lot #:39
-
Lot Features:Corner Lot
-
Lot Dimensions:See map
-
Lot SqFt:12,284 Sqft
-
Waterfront:No
-
Zoning:R-20
-
Acres Total:0.28
-
Fencing:Back Yard, Wood, Full, Front Yard
-
Road Type/Frontage:Alley, Private Road, Paved, Maintained
Listing Agent
- Contact info:
- Agent phone:
- (910) 264-7826
- Office phone:
- (910) 777-2200
Taxes
-
Tax Year:2024
-
Property Taxes:$2,823.07
Beds
-
Bedrooms:4
Baths
-
Total Baths:4.00
-
Full Baths:3
-
Half Baths:1
The Listing
-
Home Warr/Termite:Termite Bond
Heating & Cooling
-
Heating:Fireplace(s), Heat Pump
-
Heated SqFt:3000 - 3499
-
Cooling:Central Air
-
Fuel Tank:Fuel Tank
Utilities
-
Utilities:Sewer Connected, Water Connected
-
Water Heater:Electric
-
Sewer:Municipal Sewer
-
Water Source:Municipal Water
Appliances
-
Appliances/Equipment:Built-In Microwave, Dishwasher, Washer, Refrigerator, Electric Oven, Electric Cooktop, Dryer
Schools
-
School District:New Hanover
The Community
-
Subdivision:Demarest Village
-
Secondary Subdivision:N/A
-
HOA: Association Fee 1/Year:2800.00
-
HOA and Neigh Amenities:Community Pool, Sidewalk, Termite Bond, Street Lights, Park, Playground, Picnic Area, Maint - Comm Areas, Maint - Roads
-
HOA:Yes
Parking
-
Garage & Parking: Total # Garage Spaces:2.00
-
Garage & Parking: Attached Garage Spaces:2.00
-
Parking Features:Garage Faces Rear
Monthly cost estimate

Asking price
$869,000
| Expense | Monthly cost |
|---|---|
|
Mortgage
This calculator is intended for planning and education purposes only. It relies on assumptions and information provided by you regarding your goals, expectations and financial situation, and should not be used as your sole source of information. The output of the tool is not a loan offer or solicitation, nor is it financial or legal advice. |
$4,653
|
| Taxes | $235 |
| Insurance | $238 |
| Utilities | $172 See report |
| Total | $5,298/mo.* |
| *This is an estimate |
Soundscore™
Provided by HowLoud
Soundscore is an overall score that accounts for traffic, airport activity, and local sources. A Soundscore rating is a number between 50 (very loud) and 100 (very quiet).
Air Pollution Index
Provided by ClearlyEnergy
The air pollution index is calculated by county or urban area using the past three years data. The index ranks the county or urban area on a scale of 0 (best) - 100 (worst) across the United Sates.
Sale history
| Date | Event | Source | Price | % Change |
|---|---|---|---|---|
|
7/16/25
Jul 16, 2025
|
Coming Soon | HIVE | $869,000 | 84.9% (9.5% / YR) |
|
8/4/16
Aug 4, 2016
|
HIVE | $470,000 |

















































