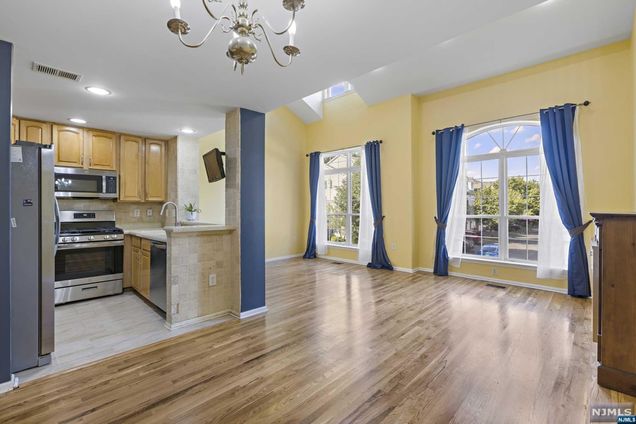310 Lilac Drive
Union, NJ 07083
Map
- 2 beds
- 2.5 baths
- – on site
More homes
Welcome to Hickory Manor! This stunning townhome has 2 spacious bedrooms and 2.5 baths. The open floor plan on the first level makes entertaining a breeze, seamlessly connecting to the kitchen, the formal dining area, and the inviting living room. Flooded with natural light, the living area showcases a two-story vaulted ceiling. The upper level has a spacious loft, an ideal dual-purpose space for a family room, den, or home office. The expansive master suite is complete with a walk-in closet, balcony, bathroom with a soaking tub, double vanity, and shower. Recent renovations include new appliances, an updated half bath, and a marble-tiled entryway. Other features include ample closet space, convenient second-floor laundry, and a 1-car garage with shelving. Unique to the community, this home enjoys unobstructed views of the community entrance from Vauxhall Road to Rabkin Park in the rear. Hickory Manor has a sparkling outdoor pool and clubhouse, and the community is pet friendly!

Last checked:
As a licensed real estate brokerage, Estately has access to the same database professional Realtors use: the Multiple Listing Service (or MLS). That means we can display all the properties listed by other member brokerages of the local Association of Realtors—unless the seller has requested that the listing not be published or marketed online.
The MLS is widely considered to be the most authoritative, up-to-date, accurate, and complete source of real estate for-sale in the USA.
Estately updates this data as quickly as possible and shares as much information with our users as allowed by local rules. Estately can also email you updates when new homes come on the market that match your search, change price, or go under contract.
Checking…
•
Last updated Apr 14, 2025
•
MLS# 23025162 —
The Building
-
Year Built:2000's
-
Sub Style:Att/Row
-
Building Amenities:None
-
Basement:None
Interior
-
Fireplace:None
-
Laundry:In Unit
The Property
-
Views/Exposure:None
Listing Agent
- Contact info:
- Agent phone:
- (201) 708-5067
- Office phone:
- (973) 860-7595
Taxes
-
Taxes:9496
Beds
-
Bedrooms:2
Baths
-
Total Baths:3
-
Full Baths:2
-
Half Baths:1
The Listing
-
https://listings.visualgrip.com/sites/drwakga/unbranded
-
Flood Plain:None
Heating & Cooling
-
Heat:Gas, Hot Air
-
Cooling:Central Air
Appliances
-
Appl Incl:Dishwasher, Microwave, Ov/Rg/Gas, Refrigerator, Washer/Dryer
The Community
-
HOA Fee (Monthly Maint):258
-
Waterfront:None
-
Pets:Pets Ok
Parking
-
# of Garage Spaces:1
-
# of Non-Garage Spaces:1
-
Garage/Parking:Attached, Pkg Spc Out
Walk Score®
Provided by WalkScore® Inc.
Walk Score is the most well-known measure of walkability for any address. It is based on the distance to a variety of nearby services and pedestrian friendliness. Walk Scores range from 0 (Car-Dependent) to 100 (Walker’s Paradise).
Bike Score®
Provided by WalkScore® Inc.
Bike Score evaluates a location's bikeability. It is calculated by measuring bike infrastructure, hills, destinations and road connectivity, and the number of bike commuters. Bike Scores range from 0 (Somewhat Bikeable) to 100 (Biker’s Paradise).
Soundscore™
Provided by HowLoud
Soundscore is an overall score that accounts for traffic, airport activity, and local sources. A Soundscore rating is a number between 50 (very loud) and 100 (very quiet).
Sale history
| Date | Event | Source | Price | % Change |
|---|---|---|---|---|
|
10/11/23
Oct 11, 2023
|
Sold | NJMLS | $475,000 |


