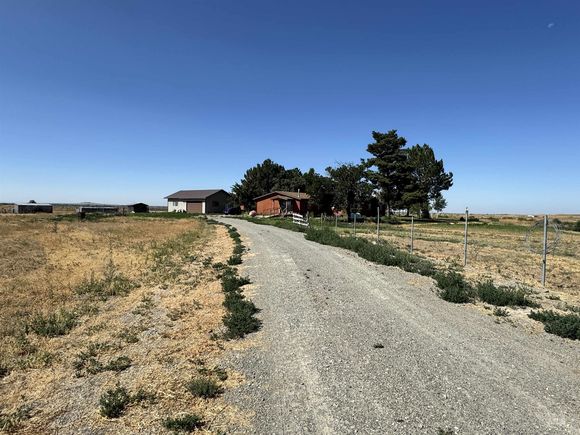31 West 420 North
Shoshone, ID 83352
Map
- 4 beds
- 2 baths
- 2,066 sqft
- ~5 acre lot
- $191 per sqft
- 1983 build
- – on site
Hard-to-find country acreage with endless potential! This property offers a unique blend of space & versatility. Situated on 5.15 acres with 4 water shares, the 2,066 sq ft home is designed for flexible living with 2 separate living areas. 2 beds, 1 bath on the west side & 2 beds, 1 bath on the east side. Enjoy 2 large gathering spaces, each warmed by its own freestanding propane stove—ideal for relaxing or entertaining. A handicapped-accessible primary bathroom includes a walk-in shower. Enjoy outdoor living with decks on the south & west sides—perfect for quiet country evenings. Additional highlights include a newer roof, & approx. 24x40 ft detached 2-car garage/workshop. The shop portion is insulated, with concrete flooring, a workbench & 220V power. Outdoor enclosed building housing Generac 36 KW Self-starting Generator to operate the house in the event of Electrical Power Outage. Horse shed with lean-to & tack room, garden space, orchard & ample RV parking. A truly rare find with plenty of room to grow.

Last checked:
As a licensed real estate brokerage, Estately has access to the same database professional Realtors use: the Multiple Listing Service (or MLS). That means we can display all the properties listed by other member brokerages of the local Association of Realtors—unless the seller has requested that the listing not be published or marketed online.
The MLS is widely considered to be the most authoritative, up-to-date, accurate, and complete source of real estate for-sale in the USA.
Estately updates this data as quickly as possible and shares as much information with our users as allowed by local rules. Estately can also email you updates when new homes come on the market that match your search, change price, or go under contract.
Checking…
•
Last updated Jul 17, 2025
•
MLS# 98954743 —
The Building
-
Year Built:1983
-
Construction Materials:Insulation
-
Structure Type:Manufactured House
-
Roof:Composition
-
Foundation Details:Crawl Space
-
Levels:One
-
Accessibility Features:Bathroom Bars
-
Building Area Total:2066
-
Above Grade Finished Area:2066
-
Above Grade Finished Area Units:Square Feet
-
Above Grade Finished Area Source:Public Records
-
Below Grade Finished Area Units:Square Feet
-
Below Grade Finished Area Source:Public Records
Interior
-
Interior Features:Workbench
-
Flooring:Concrete
-
Fireplace Features:Two
-
Fireplace:true
-
Fireplaces Total:2
Room Dimensions
-
Living Area:2066
-
Living Area Units:Square Feet
-
Living Area Source:Public Records
Financial & Terms
-
Listing Terms:Cash
Location
-
Directions:North from Shoshone on HWY 75 approx. 4 mi - turn left onto W 420 N - look for sign.
-
Latitude:42.995491822
-
Longitude:-114.406058497
-
Coordinates:-114.406058497, 42.995491822
The Property
-
Parcel Number:RP05S17E142401A
-
Property Type:Residential
-
Property Subtype:Single Family w/ Acreage
-
Property Condition:Fixer
-
Current Use:Single Family
-
Lot Features:5 - 9.9 Acres
-
Lot Size Area:5.147
-
Lot Size SqFt:224203.32
-
Lot Size Dimensions:52x27
-
Lot Size Acres:5.147
-
Lot Size Units:Acres
-
Horse:true
-
Fencing:Partial
-
Other Structures:Barn(s)
-
Land Lease:false
Listing Agent
- Contact info:
- Agent phone:
- (208) 733-5900
- Office phone:
- (208) 734-7007
Taxes
-
Tax Year:2024
-
Tax Annual Amount:459.76
-
Tax Legal Description:E1/2Nenenw 14-5-17 1983 27X52 Van Dyke Mh
-
Tax Exemptions:Home Owner Exempt
Beds
-
Bedrooms Total:4
-
Main Level Bedrooms:4
-
Master Bedroom Level:Main
-
Bedroom 2 Level:Main
-
Bedroom 3 Level:Main
-
Bedroom 4 Level:Main
Baths
-
Total Baths:2
-
Main Level Baths:2
Heating & Cooling
-
Heating:Electric
-
Heating:true
-
Cooling:Central Air
-
Cooling:true
Utilities
-
Utilities:Electricity Connected
-
Sewer:Septic Tank
-
Electric:220 Volts
-
Water Source:Well
Appliances
-
Appliances:Electric Water Heater
Schools
-
Elementary School:Shoshone
-
Elementary School District:Shoshone Joint District #312
-
Middle Or Junior School:Shoshone
-
Middle Or Junior School District:Shoshone Joint District #312
-
High School:Shoshone
-
High School District:Shoshone Joint District #312
The Community
-
Subdivision Name:0 Not Applicable
-
Waterfront Features:Irrigation Canal/Ditch
Parking
-
Garage:true
-
Garage Spaces:2
-
Attached Garage:false
-
Carport:false
-
Parking Total:2
-
Parking Features:Detached
-
Covered Spaces:2
Monthly cost estimate

Asking price
$395,000
| Expense | Monthly cost |
|---|---|
|
Mortgage
This calculator is intended for planning and education purposes only. It relies on assumptions and information provided by you regarding your goals, expectations and financial situation, and should not be used as your sole source of information. The output of the tool is not a loan offer or solicitation, nor is it financial or legal advice. |
$2,115
|
| Taxes | $38 |
| Insurance | $108 |
| Utilities | $124 See report |
| Total | $2,385/mo.* |
| *This is an estimate |
Air Pollution Index
Provided by ClearlyEnergy
The air pollution index is calculated by county or urban area using the past three years data. The index ranks the county or urban area on a scale of 0 (best) - 100 (worst) across the United Sates.






































