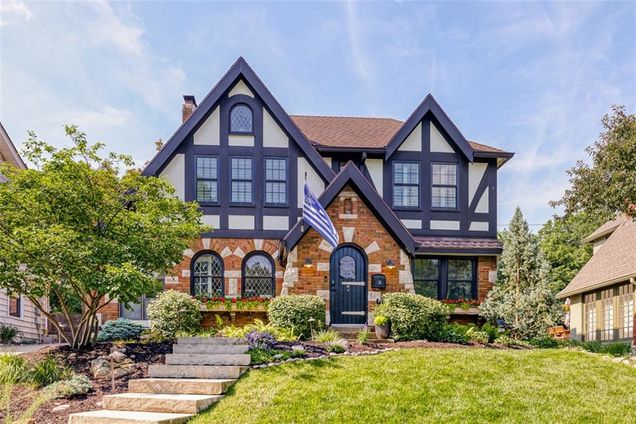31 W Winthrope Road
Kansas City, MO 64113
Map
- 3 beds
- 3 baths
- 2,289 sqft
- 6,049 sqft lot
- $270 per sqft
- 1930 build
- – on site
More homes
Simply put, this home is exquisite. But this beautiful Brookside Dible tudor is anything but simple. From the stone steps leading to the front door of a home with a meticulously manicured exterior, to the picture perfect backyard complete with a heated saltwater pool, everything about this home has been thoughtfully curated. Once inside you will quickly discover that this home has been designed with purpose, and it was created to live life, entertain friends, family, and neighbors. Offering a blend of functionality, aesthetic, updates, and historical charm, the integrity of the unique original details of the home have been carefully preserved. Room by room, high end designer finishings comfortably compliment this 1930 abode. Offering 3 beds, 3 full baths, a newly finished basement, main level laundry, and a detached 2 car garage with a power gate on the secured private driveway, this home is abundant in amenities. Enhancing this amazing home, are the community and fantastic neighbors that surround it. Tucked away on Winthrope, one of the widest streets in the neighborhood, you are just a few minutes walk to the Brookside Shops, Dining, Trails, and Parks and very close to the Country Club Plaza. Pictures are beautiful, but walking through this home is a feeling, and living here is a lifestyle. As a promise, you will not find another, quite like this home.

Last checked:
As a licensed real estate brokerage, Estately has access to the same database professional Realtors use: the Multiple Listing Service (or MLS). That means we can display all the properties listed by other member brokerages of the local Association of Realtors—unless the seller has requested that the listing not be published or marketed online.
The MLS is widely considered to be the most authoritative, up-to-date, accurate, and complete source of real estate for-sale in the USA.
Estately updates this data as quickly as possible and shares as much information with our users as allowed by local rules. Estately can also email you updates when new homes come on the market that match your search, change price, or go under contract.
Checking…
•
Last updated Apr 20, 2025
•
MLS# 2436783 —
The Building
-
Year Built:1930
-
Age Description:76-100 Years
-
Architectural Style:Tudor
-
Construction Materials:Brick Trim, Stucco & Frame
-
Roof:Composition
-
Basement:Finished, Stone/Rock
-
Basement:true
-
Window Features:Thermal Windows
-
Patio And Porch Features:Patio
-
Security Features:Smoke Detector(s)
-
Above Grade Finished Area:1889
-
Below Grade Finished Area:400
Interior
-
Interior Features:Ceiling Fan(s), Kitchen Island, Pantry, Smart Thermostat, Walk-In Closet(s), Wet Bar
-
Rooms Total:10
-
Exclusions:See Disclosure
-
Flooring:Wood
-
Fireplace:true
-
Fireplaces Total:1
-
Dining Area Features:Kit/Dining Combo
-
Floor Plan Features:2 Stories
-
Laundry Features:Main Level
-
Fireplace Features:Insert, Living Room
Room Dimensions
-
Living Area:2289
Financial & Terms
-
Listing Terms:Cash, Conventional, FHA, VA Loan
-
Possession:Negotiable
-
Ownership:Private
Location
-
Directions:Wornall to east on 70th street to North on Brookside road to right on Edgevale road to right on W Winthrope road to HOME on right.
The Property
-
Property Type:Residential
-
Property Subtype:Single Family Residence
-
Parcel Number:47-520-12-08-00-0-00-000
-
Lot Features:Sprinkler-In Ground, Treed
-
Lot Size SqFt:6049
-
Lot Size Area:6049
-
Lot Size Units:Square Feet
-
Road Responsibility:Public Maintenance
-
Road Surface Type:Paved
-
Fencing:Wood
-
In Flood Plain:No
Listing Agent
- Contact info:
- Agent phone:
- (913) 980-2434
- Office phone:
- (913) 345-0700
Taxes
-
Tax Total Amount:5032
Beds
-
Bedrooms Total:3
Baths
-
Full Baths:3
-
Total Baths:3.00
The Listing
Heating & Cooling
-
Cooling:Electric, Zoned
-
Cooling:true
-
Heating:Forced Air, Zoned
Utilities
-
Sewer:City/Public
-
Water Source:Public
-
Telecom:Cable - Available,Fiber - Available,High Speed Internet - Available
Appliances
-
Appliances:Disposal, Exhaust Hood, Microwave, Gas Range, Stainless Steel Appliance(s), Under Cabinet Appliance(s)
-
Other Equipment:Fireplace Screen
Schools
-
High School District:Kansas City Mo
The Community
-
Subdivision Name:Armour Hills
-
Association:false
-
Pool Features:Inground
Parking
-
Garage:true
-
Garage Spaces:2
-
Parking Features:Detached, Garage Door Opener
Soundscore™
Provided by HowLoud
Soundscore is an overall score that accounts for traffic, airport activity, and local sources. A Soundscore rating is a number between 50 (very loud) and 100 (very quiet).
Air Pollution Index
Provided by ClearlyEnergy
The air pollution index is calculated by county or urban area using the past three years data. The index ranks the county or urban area on a scale of 0 (best) - 100 (worst) across the United Sates.
Sale history
| Date | Event | Source | Price | % Change |
|---|---|---|---|---|
|
12/12/16
Dec 12, 2016
|
HMLS | $290,000 |




































































