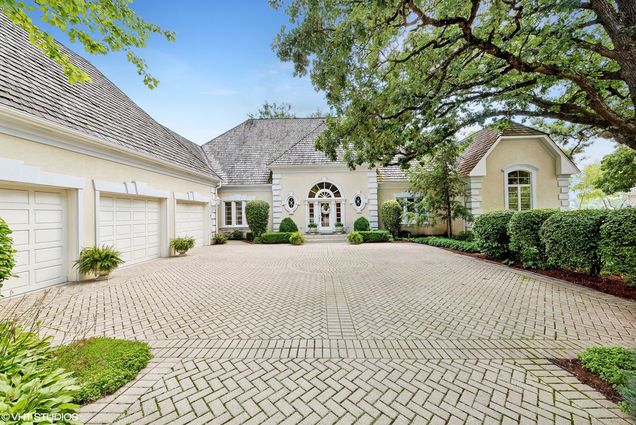31 Riderwood Road
North Barrington, IL 60010
Map
- 4 beds
- 6 baths
- 6,085 sqft
- 12,031 sqft lot
- $205 per sqft
- 1998 build
- – on site
More homes
Welcome to The Pointe at Wynstone, a private peninsula of unparalleled beauty. As you pass through the stunning Jerome Cerny designed stone gatehouse and follow the charming paver brick road, you'll arrive at 31 Riderwood Rd.-a true retreat of elegance and tranquility. Step into the expansive foyer, where breathtaking views immediately capture your attention through the great room's soaring windows. This remarkable home offers a seamless blend of sophistication and serenity, set against a backdrop of nature's finest scenery. First Floor living at its finest offers everything you could possibly need. The luxurious primary suite is a private retreat, featuring a cozy sitting room, dual walk-in closets and a spa bathroom. A conveniently located private family room provides space for relaxation by the fireplace with library built in bookcase and a window wall of serene vistas.The expansive Kitchen is flooded with natural light complete with eating area and inviting sitting space that opens to a beautiful stone patio.Three additional private spacious ensuite bedrooms offering comfort and seclusion. The finished lower level is designed for entertainment and functionality, featuring a Media area,Exercise/Game room, Private Office and additional Powder room.If you're looking to embrace tranquility and beauty of the surrounding open water and wetlands that will offer a unique & serene backdrop to your everyday life this is where you will find it. (Wynstone Country Club is a Private Club with amenities of a Jack Nicklaus Signature Golf Course, Pool & Tennis)


Last checked:
As a licensed real estate brokerage, Estately has access to the same database professional Realtors use: the Multiple Listing Service (or MLS). That means we can display all the properties listed by other member brokerages of the local Association of Realtors—unless the seller has requested that the listing not be published or marketed online.
The MLS is widely considered to be the most authoritative, up-to-date, accurate, and complete source of real estate for-sale in the USA.
Estately updates this data as quickly as possible and shares as much information with our users as allowed by local rules. Estately can also email you updates when new homes come on the market that match your search, change price, or go under contract.
Checking…
•
Last updated Jun 10, 2025
•
MLS# 12312285 —
The Building
-
Year Built:1998
-
Rebuilt:No
-
New Construction:false
-
Construction Materials:Synthetic Stucco
-
Basement:Finished, Full
-
Disability Access:No
-
Other Equipment:Security System, Sump Pump, Water Heater-Gas
-
Total SqFt:8522
-
Total SqFt:8522
-
Upper SqFt:6085
-
Lower SqFt:2437
-
Living Area Source:Other
-
Window Features:Drapes
Interior
-
Room Type:Recreation Room, Office, Exercise Room, Storage, Breakfast Room, Sitting Room
-
Rooms Total:13
-
Interior Features:Cathedral Ceiling(s), 1st Floor Bedroom, 1st Floor Full Bath, Built-in Features, Walk-In Closet(s), Open Floorplan, Separate Dining Room
-
Fireplaces Total:2
-
Fireplace Features:Wood Burning, Gas Starter
-
Fireplace Location:Family Room,Den/Library
-
Laundry Features:Main Level, In Unit, Sink
-
Flooring:Hardwood, Carpet
Room Dimensions
-
Living Area:6085
Location
-
Directions:From US-12 E enter into Wynstone. Turn right onto N Wynstone Drive, turn left onto Riderwood Road
-
Location:27174
-
Location:84130
The Property
-
Parcel Number:14063010580000
-
Property Type:Residential
-
Location:N
-
Lot Size Dimensions:16 X 40 X 44 X 156 X 69 X 129
-
Lot Size Acres:0.2762
-
Rural:N
-
Waterfront:true
-
Additional Parcels:true
Listing Agent
- Contact info:
- Agent phone:
- (847) 420-1269
- Office phone:
- (847) 906-1872
Taxes
-
Tax Year:2023
-
Tax Annual Amount:22177.02
Beds
-
Bedrooms Total:4
-
Bedrooms Possible:4
Baths
-
Baths:6
-
Full Baths:4
-
Half Baths:2
The Listing
-
Short Sale:Not Applicable
-
Special Listing Conditions:None
Heating & Cooling
-
Heating:Natural Gas, Forced Air
-
Cooling:Central Air
Utilities
-
Electric:Circuit Breakers, 200+ Amp Service
-
Water Source:Shared Well
Appliances
-
Appliances:Double Oven, Microwave, Dishwasher, Refrigerator, Washer, Dryer, Cooktop
Schools
-
Elementary School District:220
-
Middle Or Junior School District:220
-
High School:Barrington High School
-
High School District:220
The Community
-
Subdivision Name:Wynstone
-
Community Features:Clubhouse, Park, Pool, Tennis Court(s), Lake, Gated, Street Lights, Street Paved, Other
-
Association Fee:1000
-
Association Fee Includes:Insurance, Security, Other
-
Association Fee Frequency:Annually
-
Master Association Fee:6556
-
Master Assoc Fee Frequency:Yearly
Parking
-
Parking Total:3
-
Parking Features:Brick Driveway, On Site, Garage Owned, Attached, Garage
-
Garage Spaces:3
Walk Score®
Provided by WalkScore® Inc.
Walk Score is the most well-known measure of walkability for any address. It is based on the distance to a variety of nearby services and pedestrian friendliness. Walk Scores range from 0 (Car-Dependent) to 100 (Walker’s Paradise).
Bike Score®
Provided by WalkScore® Inc.
Bike Score evaluates a location's bikeability. It is calculated by measuring bike infrastructure, hills, destinations and road connectivity, and the number of bike commuters. Bike Scores range from 0 (Somewhat Bikeable) to 100 (Biker’s Paradise).
Soundscore™
Provided by HowLoud
Soundscore is an overall score that accounts for traffic, airport activity, and local sources. A Soundscore rating is a number between 50 (very loud) and 100 (very quiet).
Air Pollution Index
Provided by ClearlyEnergy
The air pollution index is calculated by county or urban area using the past three years data. The index ranks the county or urban area on a scale of 0 (best) - 100 (worst) across the United Sates.
Sale history
| Date | Event | Source | Price | % Change |
|---|---|---|---|---|
|
6/9/25
Jun 9, 2025
|
Sold | MRED | $1,250,000 | -3.5% |
|
4/3/25
Apr 3, 2025
|
Sold Subject To Contingencies | MRED | $1,295,000 | |
|
3/14/25
Mar 14, 2025
|
Listed / Active | MRED | $1,295,000 |




































