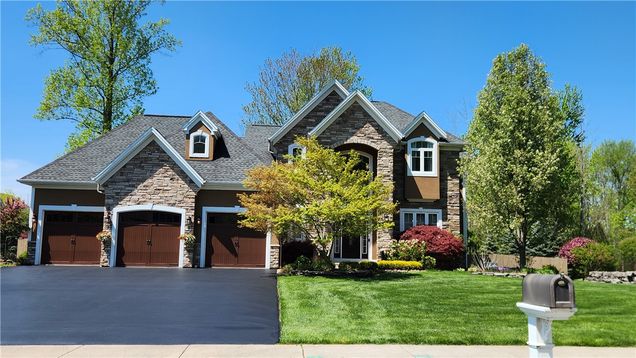31 Putney Place
Greece, NY 14468
Map
- 4 beds
- 3 baths
- 2,618 sqft
- ~1/2 acre lot
- $252 per sqft
- 2011 build
- – on site
More homes
Absolutely stunning, custom built & it's just waiting for you! So much attention to detail when this home was built. Open & inviting, this floorplan flows nicely & offers perfect year round entertaining space. The moment you walk in you will note the incredible upgrades throughout. Brazilian cherry flooring, dramatic 2 story foyer, formal dining area custom designed w/pillars, a creative ceiling design & inlaid lighting. The great room has beautiful coffered ceiling, gas fireplace, recessed lighting, surround sound. Spectacular eat in kitchen invites your guests to relax & join you on a culinary adventure or enjoy a cup of coffee while you chat. High end dovetailed cabinetry, granite counters, tiled backsplash, stainless appliances, huge island/breakfast bar, large pantry & custom lighting. Popping in from the garage you have a mud room, powder room and 1st floor laundry. Beautiful primary suite w/large walk in closet, primary bath w/double sinks, jacuzzi tub & 5ft walk in rainfall shower. Additional bedrooms are spacious & the bonus room could be in home office, theater rm, play rm or 4th bedroom. Basement has full egress windows, extra high 10ft ceilings, is pre-plumbed for additional bath & is ready for you to finish it to your liking. Furnace new in 2024 w/central air, whole house generator new in 2022. Hot & cold water hook up in 3 car garage. Sliders in the kitchen open to your amazing outside living space. The covered deck area including a gas fireplace & TV perfect for extending your summer season into fall! There are two separate patios to enjoy. The pergola covers the outdoor picnic area & on the east side you will find a cozy area w/a built in firepit. Extra large shed. Extensive landscaping highlights all the exterior stonework, patio areas, pergola & outside entertaining area. You could not possibly build this home in today's market anywhere near this price. Best of all you don't have to go through the hassle of new construction. Note:* Spencerport Schools! Photos show seller's furniture in house. When you view house will be empty. Showings will begin on Saturday May 24th at noon. Offers will be reviewed after 12pm on Thursday, May 29, 2025.

Last checked:
As a licensed real estate brokerage, Estately has access to the same database professional Realtors use: the Multiple Listing Service (or MLS). That means we can display all the properties listed by other member brokerages of the local Association of Realtors—unless the seller has requested that the listing not be published or marketed online.
The MLS is widely considered to be the most authoritative, up-to-date, accurate, and complete source of real estate for-sale in the USA.
Estately updates this data as quickly as possible and shares as much information with our users as allowed by local rules. Estately can also email you updates when new homes come on the market that match your search, change price, or go under contract.
Checking…
•
Last updated Jul 10, 2025
•
MLS# R1608177 —
The Building
-
Year Built:2011
-
Year Built Details:Existing
-
Construction Materials:AtticCrawlHatchwaysInsulated,BlownInInsulation,Frame,Stone,Stucco,VinylSiding,PexPlumbing
-
Architectural Style:Colonial,TwoStory
-
Roof:Asphalt
-
Basement:EgressWindows,Full,SumpPump
-
Basement:true
-
Foundation Details:Poured
-
Exterior Features:BlacktopDriveway,Deck,FullyFenced,SeeRemarks
-
Door Features:SlidingDoors
-
Window Features:ThermalWindows
-
Patio And Porch Features:Deck,Open,Porch
-
Green Energy Efficient:Appliances
-
Levels:Two
-
Building Area Total:2618.0
-
Building Area Source:PublicRecords
Interior
-
Rooms Total:7
-
Interior Features:BreakfastBar,CeilingFans,CathedralCeilings,SeparateFormalDiningRoom,EntranceFoyer,EatInKitchen,GraniteCounters,GreatRoom,JettedTub,KitchenIsland,Pantry,SlidingGlassDoors,AirFiltration,BathInPrimaryBedroom,ProgrammableThermostat
-
Flooring:Carpet,CeramicTile,Hardwood,Tile,Varies
-
Fireplace:true
-
Fireplaces Total:2
-
Laundry Features:MainLevel
-
Stories:2
-
Stories Total:2
Room Dimensions
-
Living Area:2,618 Sqft
Location
-
Directions:Peck Rd to Putney Place
The Property
-
Property Type:Residential
-
Property Subtype:SingleFamilyResidence
-
Property Condition:Resale
-
Parcel Number:262800-058-010-0003-048-000
-
Lot Features:Rectangular,RectangularLot,ResidentialLot
-
Lot Size Dimensions:110X195
-
Lot Size Acres:0.49
-
Lot Size SqFt:21344.0
-
Lot Size Area:0.49
-
Lot Size Units:Acres
-
Waterfront:false
-
Other Equipment:Generator,SatelliteDish
-
Other Structures:Sheds,Storage
-
Fencing:Full
-
Road Frontage Type:CityStreet
Listing Agent
- Contact info:
- Agent phone:
- (585) 389-1099
- Office phone:
- (585) 248-0250
Taxes
-
Tax Lot:48
-
Tax Annual Amount:16737.0
-
Tax Assessed Value:382600
Beds
-
Bedrooms Total:4
Baths
-
Total Baths:3
-
Full Baths:2
-
Half Baths:1
-
Main Level Baths:1
Heating & Cooling
-
Heating:Gas,HeatPump,ForcedAir
-
Heating:true
-
Cooling:HeatPump,CentralAir
-
Cooling:true
Utilities
-
Utilities:CableAvailable,ElectricityConnected,SewerConnected,WaterConnected
-
Electric:CircuitBreakers
-
Sewer:Connected
-
Water Source:Connected,Public
Appliances
-
Appliances:Dryer,Dishwasher,ExhaustFan,Disposal,GasOven,GasRange,GasWaterHeater,Microwave,Refrigerator,RangeHood,WineCooler,Washer,Humidifier
Schools
-
Elementary School District:Spencerport
-
Middle Or Junior School District:Spencerport
-
High School District:Spencerport
The Community
-
Subdivision Name:Stonewood Manor Sec 03
-
Senior Community:false
Parking
-
Garage:true
-
Garage Spaces:3.0
-
Attached Garage:true
-
Parking Features:Attached,Garage,WaterAvailable,Driveway,GarageDoorOpener
Walk Score®
Provided by WalkScore® Inc.
Walk Score is the most well-known measure of walkability for any address. It is based on the distance to a variety of nearby services and pedestrian friendliness. Walk Scores range from 0 (Car-Dependent) to 100 (Walker’s Paradise).
Bike Score®
Provided by WalkScore® Inc.
Bike Score evaluates a location's bikeability. It is calculated by measuring bike infrastructure, hills, destinations and road connectivity, and the number of bike commuters. Bike Scores range from 0 (Somewhat Bikeable) to 100 (Biker’s Paradise).
Soundscore™
Provided by HowLoud
Soundscore is an overall score that accounts for traffic, airport activity, and local sources. A Soundscore rating is a number between 50 (very loud) and 100 (very quiet).
Air Pollution Index
Provided by ClearlyEnergy
The air pollution index is calculated by county or urban area using the past three years data. The index ranks the county or urban area on a scale of 0 (best) - 100 (worst) across the United Sates.
Sale history
| Date | Event | Source | Price | % Change |
|---|---|---|---|---|
|
7/3/25
Jul 3, 2025
|
Sold | NYSAMLS | $661,000 | 1.7% |
|
6/1/25
Jun 1, 2025
|
Pending | NYSAMLS | $649,900 | |
|
5/19/25
May 19, 2025
|
Listed / Active | NYSAMLS | $649,900 | 52.9% (9.2% / YR) |



















































