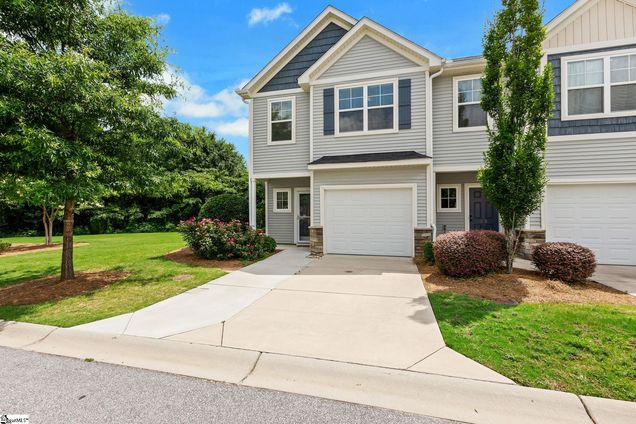31 Harvest Bell Lane
Taylors, SC 29687-3575
Map
- 3 beds
- 3 baths
- 1,550 sqft
- 871 sqft lot
- $167 per sqft
- – on site
****OPEN HOUSE SUNDAY JULY 20th 2-4**** END UNIT in The Townes At Eastside! The home has it all, enter in to an open floorplan on the main level where you can cook and entertain at the same time. The kitchen with quartz countertops, under cabinet lighting, and a wonderful island for extra seating functions well, and includes all appliances. The large living area boasts a beautiful gas log fireplace for those upcoming cooler nights, and main level includes a half bath. Upstairs the Primary Suite with tons of natural light, and ensuite bath with dual sinks, separate shower, relaxing garden tub, and walk in closet will be appealing to those who enjoy their space! Two additional bedrooms with full bath and laundry complete the upstairs, and washer & dryer will convey. One of the most desirable features of the end unit may just be the yard! Walk out to the very large 20X8 patio, where you have room for furniture and your grill! Entertain outback while other may enjoy the wide open space to run, play, or maybe a great game of cornhole. This one truly is MOVE-IN-READY and awaiting its new owners, so call today and schedule your appointment, as this surely will not last long!

Last checked:
As a licensed real estate brokerage, Estately has access to the same database professional Realtors use: the Multiple Listing Service (or MLS). That means we can display all the properties listed by other member brokerages of the local Association of Realtors—unless the seller has requested that the listing not be published or marketed online.
The MLS is widely considered to be the most authoritative, up-to-date, accurate, and complete source of real estate for-sale in the USA.
Estately updates this data as quickly as possible and shares as much information with our users as allowed by local rules. Estately can also email you updates when new homes come on the market that match your search, change price, or go under contract.
Checking…
•
Last updated Jul 16, 2025
•
MLS# 1563460 —
Upcoming Open Houses
-
Sunday, 7/20
2pm-4pm
The Building
-
Construction Materials:Stone, Vinyl Siding
-
Architectural Style:Craftsman
-
Levels:Two
-
Stories:2
-
Roof:Composition
-
Foundation Details:Slab
-
Basement:None
-
Window Features:Window Treatments
-
Patio And Porch Features:Patio, Front Porch
-
Accessibility Features:Attic Stairs Disappearing
Interior
-
Interior Features:Ceiling Fan(s), Ceiling Smooth, Countertops – Quartz, Pantry
-
Flooring:Carpet, Ceramic Tile, Laminate
-
Fireplace:true
-
Fireplaces Total:1
-
Fireplace Features:Gas Log
-
Laundry Features:2nd Floor, Laundry Room
Room Dimensions
-
Living Area Units:Square Feet
-
Living Room Area:266
-
Living Room Length:19
-
Living Room Width:14
-
Kitchen Area:120
-
Kitchen Length:12
-
Kitchen Width:10
-
Master Bedroom Area:228
-
Master Bedroom Length:19
-
Master Bedroom Width:12
-
Bedroom 2 Width:12
-
Bedroom 2 Area:108
-
Bedroom 2 Length:9
-
Bedroom 3 Area:108
-
Bedroom 3 Length:9
-
Bedroom 3 Width:12
The Property
-
Property Type:Residential
-
Property Subtype:Townhouse
-
Property Condition:6-10
-
Lot Features:Sprklr In Grnd-Full Yard
-
Lot Size Acres:0.02
-
Lot Size Area:871.2
-
Lot Size SqFt:871.2
-
Lot Size Units:Square Feet
-
Topography:Level
-
Parcel Number:P016.0401010.00
Listing Agent
- Contact info:
- Agent phone:
- (864) 608-7355
- Office phone:
- (864) 747-5700
Taxes
-
Tax Annual Amount:4207.75
Beds
-
Bedrooms Total:3
Baths
-
Total Baths:3
-
Half Baths:1
-
Full Baths:2
Heating & Cooling
-
Heating:Forced Air, Natural Gas
-
Heating:true
-
Cooling:Central Air, Electric
-
Cooling:true
Utilities
-
Utilities:Underground Utilities, Cable Available
-
Gas:PNG
-
Electric:Duke Energy
-
Water Source:Public, Greenville Water
-
Sewer:Public Sewer
Appliances
-
Appliances:Dishwasher, Disposal, Dryer, Refrigerator, Washer, Range, Microwave, Electric Water Heater
Schools
-
Elementary School:Brook Glenn
-
Middle Or Junior School:Northwood
-
High School:Eastside
The Community
-
Subdivision:SC
-
Subdivision Name:The Townes at Eastside
-
Community Features:Common Areas
-
Association:true
-
Association Fee:165
-
Association Fee Includes:Maintenance Structure, Maintenance Grounds, Street Lights, Trash, Restrictive Covenants
-
Association Fee Frequency:Monthly
Parking
-
Garage:true
-
Attached Garage:true
-
Garage Spaces:1
-
Parking Total:1
-
Parking Features:Attached, Paved, Garage Door Opener
-
Open Parking:true
Monthly cost estimate

Asking price
$260,000
| Expense | Monthly cost |
|---|---|
|
Mortgage
This calculator is intended for planning and education purposes only. It relies on assumptions and information provided by you regarding your goals, expectations and financial situation, and should not be used as your sole source of information. The output of the tool is not a loan offer or solicitation, nor is it financial or legal advice. |
$1,392
|
| Taxes | $350 |
| Insurance | $71 |
| HOA fees | $165 |
| Utilities | N/A |
| Total | $1,978/mo.* |
| *This is an estimate |
Soundscore™
Provided by HowLoud
Soundscore is an overall score that accounts for traffic, airport activity, and local sources. A Soundscore rating is a number between 50 (very loud) and 100 (very quiet).
Max Internet Speed
Provided by BroadbandNow®
This is the maximum advertised internet speed available for this home. Under 10 Mbps is in the slower range, and anything above 30 Mbps is considered fast. For heavier internet users, some plans allow for more than 100 Mbps.
Sale history
| Date | Event | Source | Price | % Change |
|---|---|---|---|---|
|
7/16/25
Jul 16, 2025
|
Listed / Active | GGAR | $260,000 |









































