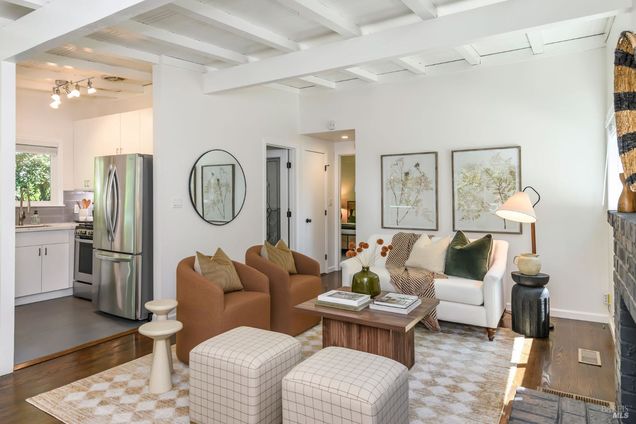31 Glen Avenue
San Rafael, CA 94901
Map
- 3 beds
- 2 baths
- 1,122 sqft
- 6,499 sqft lot
- $824 per sqft
- 1963 build
- – on site
Discover your perfect retreat in this charming home, designed for those who appreciate both style and convenience. Bathed in natural light yet nestled among lush trees, this place offers a peaceful escape in a serene neighborhood just minutes from downtown & major commute lines. Step inside to an open floor plan featuring stunning wood floors, a cozy brick fireplace, & character-rich beamed ceilings. The modern kitchen & updated bathrooms complement the home's classic appeal. Important upgrades include a replaced furnace, air conditioning, an on-demand water heater, & fresh paint throughout. Enjoy the convenience of a full-sized washer and dryer inside, dual-paned windows with wood blinds & replaced doors. The expansive decks will be your go-to spots for relaxation and entertainment. Host BBQs on the deck off the kitchen or unwind on the spacious lower deck, accessible by double French doors. The main level houses two bedrooms, a bathroom, a living room, & a kitchen with an eating area that opens to the deck. Downstairs, you'll find a versatile space that could serve as a primary suite, guest area, or even a potential short-term rentaljust check with the city for options. This level includes a third bedroom, bathroom, laundry room, storage, & a cozy sitting area.

Last checked:
As a licensed real estate brokerage, Estately has access to the same database professional Realtors use: the Multiple Listing Service (or MLS). That means we can display all the properties listed by other member brokerages of the local Association of Realtors—unless the seller has requested that the listing not be published or marketed online.
The MLS is widely considered to be the most authoritative, up-to-date, accurate, and complete source of real estate for-sale in the USA.
Estately updates this data as quickly as possible and shares as much information with our users as allowed by local rules. Estately can also email you updates when new homes come on the market that match your search, change price, or go under contract.
Checking…
•
Last updated Jul 17, 2025
•
MLS# 325065240 —
The Building
-
Year Built:1963
-
Year Built Source:Assessor Auto-Fill
-
Levels:2
-
Levels:Two
-
Roof:Bitumen
-
Basement:Partial
-
Foundation:Concrete Perimeter
-
Window Features:Dual Pane Full, Window Coverings
-
Patio And Porch Features:Uncovered Deck
-
Security Features:Carbon Mon Detector, Smoke Detector
-
SqFt:1,122 Sqft
-
SqFt Source:Assessor Auto-Fill
Interior
-
Interior Features:Open Beam Ceiling, Skylight(s)
-
# of Rooms:6
-
Main Level:Bedroom(s), Full Bath(s), Kitchen, Living Room, Street Entrance
-
Lower Level:Bedroom(s), Full Bath(s), Retreat
-
Room Type:Kitchen, Living Room, Storage
-
Living Room:Open Beam Ceiling, Skylight(s)
-
Kitchen Features:Quartz Counter
-
Dining Room Features:Space in Kitchen
-
Family Room:Deck Attached
-
Flooring:Tile, Wood
-
Laundry Features:Dryer Included, Inside Area, Washer Included
-
Fireplace Features:Brick
-
# of Fireplaces:1
Financial & Terms
-
Sale Conditions:Other
Location
-
Directions:Don't use GPS, from downtown take Lindaro (turns into Woodland), R-Seibel, L-Picnic, R-Glen. Not visible from the street.
-
Cross Street:Roberts
-
Area:San Rafael
The Property
-
Property Type:Residential
-
Property Type:Single Family Residence
-
Lot Description:Low Maintenance
-
6499Lot SqFt:
-
Lot Size Measurement:Acres
-
Lot Size Source:Assessor Auto-Fill
-
0.1492Acres:
-
Attach/Detach Home:Detached
-
Driveway:Shared
Listing Agent
- Contact info:
- No listing contact info available
Taxes
-
Assessors Parcel Number:013-133-09
Beds
-
Total Bedrooms:3
Baths
-
2Total Baths:
-
2Full Baths:
-
Bath Features:Tile, Tub w/Shower Over, Window
Heating & Cooling
-
Heating:Central, Natural Gas
-
Cooling:Central
Utilities
-
Description:Natural Gas Connected, Public
-
Water Source:Public
-
Sewer:Public Sewer
-
Energy Efficient:Heating, Water Heater, Windows
Appliances
-
Appliances:Disposal, Free Standing Gas Range, Free Standing Refrigerator, Hood Over Range
Schools
-
Elementary School District:San Rafael City Schools
-
Middle Or Junior School District:San Rafael City Schools
-
Senior High School District:San Rafael City Schools
-
School District (County):Marin
The Community
-
Senior Age Requirement::No
-
Pool Description:No
-
HOA Fee Amount:$No
-
Association:Marin County
Parking
-
Total Parking Spaces:3.00
-
Parking Features:Uncovered Parking Spaces 2+
-
Off Street Spaces:3.00
Extra Units
-
Other Structures:Shed(s)
Monthly cost estimate

Asking price
$925,000
| Expense | Monthly cost |
|---|---|
|
Mortgage
This calculator is intended for planning and education purposes only. It relies on assumptions and information provided by you regarding your goals, expectations and financial situation, and should not be used as your sole source of information. The output of the tool is not a loan offer or solicitation, nor is it financial or legal advice. |
$4,953
|
| Taxes | N/A |
| Insurance | $254 |
| Utilities | $172 See report |
| Total | $5,379/mo.* |
| *This is an estimate |
Soundscore™
Provided by HowLoud
Soundscore is an overall score that accounts for traffic, airport activity, and local sources. A Soundscore rating is a number between 50 (very loud) and 100 (very quiet).
Air Pollution Index
Provided by ClearlyEnergy
The air pollution index is calculated by county or urban area using the past three years data. The index ranks the county or urban area on a scale of 0 (best) - 100 (worst) across the United Sates.
Sale history
| Date | Event | Source | Price | % Change |
|---|---|---|---|---|
|
7/17/25
Jul 17, 2025
|
Listed / Active | BAREIS | $925,000 |
































