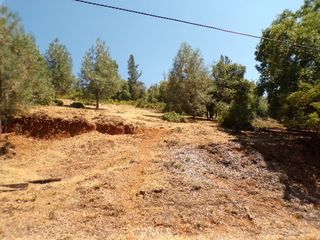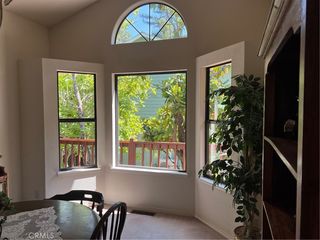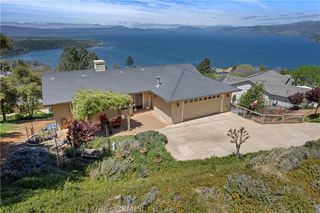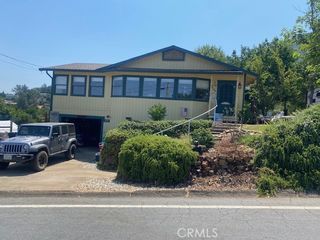3097 Riviera Heights Drive is no longer available, but here are some other homes you might like:
-
 2 photos
2 photos -
 34 photosHouse For Sale2780 Greenway Drive, Kelseyville, CA
34 photosHouse For Sale2780 Greenway Drive, Kelseyville, CA$425,000
- 3 beds
- 2 baths
- 1,767 sqft
- 13,939 sqft lot
-
 72 photosHouse For Sale3019 Skyline Drive, Kelseyville, CA
72 photosHouse For Sale3019 Skyline Drive, Kelseyville, CA$495,000
- 3 beds
- 3 baths
- 1,747 sqft
- 9,148 sqft lot
-
 21 photosHouse For Sale3136 Westridge Drive, Kelseyville, CA
21 photosHouse For Sale3136 Westridge Drive, Kelseyville, CA$349,000
- 2 beds
- 2 baths
- 1,442 sqft
- 6,098 sqft lot
-
 4 photos
4 photos -
![]() 1 photo
1 photo House For Sale7288 Evergreen Drive, Kelseyville, CA
House For Sale7288 Evergreen Drive, Kelseyville, CA$299,000
- 2 beds
- 2 baths
- 1,294 sqft
- 6,970 sqft lot
-
![]() 6 photos
6 photos -
![]() 42 photosHouse For Sale2993 Riviera Heights Drive, Kelseyville, CA
42 photosHouse For Sale2993 Riviera Heights Drive, Kelseyville, CA$389,900
- 2 beds
- 3 baths
- 2,908 sqft
- ~1/2 acre lot
-
![]() 12 photosLand For Sale3157 Riviera Heights Drive, Kelseyville, CA
12 photosLand For Sale3157 Riviera Heights Drive, Kelseyville, CA$23,000
- – beds
- – baths
- – sqft
- 10,019 sqft lot
-
![]() 65 photosHouse For Sale3229 Westridge Drive, Kelseyville, CA
65 photosHouse For Sale3229 Westridge Drive, Kelseyville, CA$425,000
- 5 beds
- 4 baths
- 3,104 sqft
- 10,890 sqft lot
-
![]() 74 photosHouse For Sale6770 Junipero Avenue, Kelseyville, CA
74 photosHouse For Sale6770 Junipero Avenue, Kelseyville, CA$1,095,000
- 3 beds
- 5 baths
- 3,400 sqft
- ~1/2 acre lot
-
![]() 25 photosHouse For Sale3013 Riviera Heights Drive, Kelseyville, CA
25 photosHouse For Sale3013 Riviera Heights Drive, Kelseyville, CA$315,000
- 2 beds
- 1 baths
- 1,096 sqft
- 6,970 sqft lot
-
![]() 4 photos
4 photos -
![]() 3 photos
3 photos -
![]() 3 photos
3 photos
- End of Results
-
No homes match your search. Try resetting your search criteria.
Reset search
Nearby Cities
- Clearlake Homes for Sale
- Clearlake Oaks Homes for Sale
- Clearlake Riviera Homes for Sale
- Cloverdale Homes for Sale
- Cobb Homes for Sale
- Hidden Valley Lake Homes for Sale
- Kelseyville Homes for Sale
- Lakeport Homes for Sale
- Lower Lake Homes for Sale
- Lucerne Homes for Sale
- Nice Homes for Sale
- North Lakeport Homes for Sale
- Spring Valley Homes for Sale
- Upper Lake Homes for Sale
Nearby ZIP Codes
- 95422 Homes for Sale
- 95423 Homes for Sale
- 95425 Homes for Sale
- 95426 Homes for Sale
- 95443 Homes for Sale
- 95449 Homes for Sale
- 95451 Homes for Sale
- 95453 Homes for Sale
- 95457 Homes for Sale
- 95458 Homes for Sale
- 95461 Homes for Sale
- 95464 Homes for Sale
- 95467 Homes for Sale
- 95482 Homes for Sale
- 95485 Homes for Sale
- 95493 Homes for Sale
- 95979 Homes for Sale
- 95987 Homes for Sale











