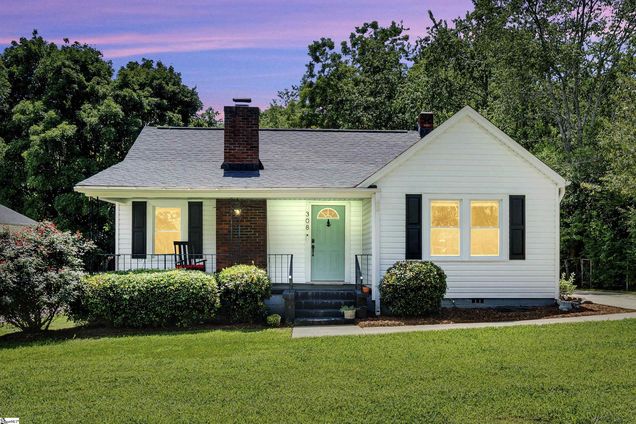308 S Texas Avenue
Greenville, SC 29611
Map
- 2 beds
- 1 bath
- 1,044 sqft
- 11,761 sqft lot
- $263 per sqft
- – on site
This is the one you have been waiting for and in the location you have been waiting for and this charming all one level home sits on a large level private lot fully fenced with an abundance of curb appeal complete with a true Rocking-chair front porch! As you enter 308 S. Texas you will immediately fall in love with the gorgeous oak hardwood floors and the open floor plan! This home has been recently painted throughout and is truly a turnkey product. You simply will not believe the backyard and how deep it is with additional features such as a a built-in fire pit, a paver patio area, raised gardens and tons of natural privacy and hardwoods! Additionally, there is a detached one car workshop, garage area with two car covered carport as well. Additional updates this home has are a renovated bathroom with classic black and white tiled floors, refinished hardwood floors, newer windows, smooth ceilings, light fixtures and ceiling fans and an updated kitchen with granite countertops, stainless steel appliances, (which all remain at this price), landscape upgrades and more? Finding a home in this location so close to downtown Greenville, South Carolina and also both a Prisma and Saint Francis Hospital is hard to find at this price, not to mention this incredible yard that is fully fenced and private! Come tour this house today and be prepared to fall in love with your new home!

Last checked:
As a licensed real estate brokerage, Estately has access to the same database professional Realtors use: the Multiple Listing Service (or MLS). That means we can display all the properties listed by other member brokerages of the local Association of Realtors—unless the seller has requested that the listing not be published or marketed online.
The MLS is widely considered to be the most authoritative, up-to-date, accurate, and complete source of real estate for-sale in the USA.
Estately updates this data as quickly as possible and shares as much information with our users as allowed by local rules. Estately can also email you updates when new homes come on the market that match your search, change price, or go under contract.
Checking…
•
Last updated Jul 17, 2025
•
MLS# 1563593 —
The Building
-
Construction Materials:Vinyl Siding
-
Architectural Style:Bungalow
-
Levels:One
-
Stories:1
-
Roof:Architectural
-
Foundation Details:Crawl Space
-
Basement:None
-
Patio And Porch Features:Patio, Front Porch
-
Security Features:Smoke Detector(s)
Interior
-
Interior Features:Ceiling Fan(s), Ceiling Smooth, Granite Counters
-
Flooring:Ceramic Tile, Wood
-
Fireplace:true
-
Fireplaces Total:1
-
Fireplace Features:Gas Log
-
Laundry Features:1st Floor, Laundry Closet, Stackable Accommodating, Laundry Room
Room Dimensions
-
Living Area Units:Square Feet
-
Living Room Area:240
-
Living Room Length:12
-
Living Room Width:20
-
Kitchen Area:120
-
Kitchen Length:10
-
Kitchen Width:12
-
Dining Room Area:120
-
Dining Room Length:10
-
Dining Room Width:12
-
Master Bedroom Area:143
-
Master Bedroom Length:11
-
Master Bedroom Width:13
-
Bedroom 2 Width:11
-
Bedroom 2 Area:110
-
Bedroom 2 Length:10
The Property
-
Property Type:Residential
-
Property Subtype:Single Family Residence
-
Property Condition:50+
-
Lot Features:1/2 Acre or Less, Few Trees
-
Lot Size Acres:0.27
-
Lot Size Area:11761.2
-
Lot Size SqFt:11761.2
-
Lot Size Units:Square Feet
-
Topography:Level
-
Parcel Number:0228.0013003.00
-
Fencing:Fenced
Listing Agent
- Contact info:
- Agent phone:
- (864) 325-6266
- Office phone:
- (864) 250-2850
Taxes
-
Tax Annual Amount:1546
Beds
-
Bedrooms Total:2
-
Main Level Bedrooms:2
Baths
-
Total Baths:1
-
Full Baths:1
-
Main Level Baths:1
Heating & Cooling
-
Heating:Electric
-
Heating:true
-
Cooling:Electric
-
Cooling:true
Utilities
-
Gas:Piedmont
-
Electric:Duke
-
Water Source:Public, Greenville
-
Sewer:Public Sewer
Appliances
-
Appliances:Dishwasher, Disposal, Dryer, Refrigerator, Washer, Free-Standing Electric Range, Microwave, Electric Water Heater
Schools
-
Elementary School:Hollis
-
Middle Or Junior School:Tanglewood
-
High School:Carolina
The Community
-
Subdivision:SC
-
Subdivision Name:None
-
Community Features:None
-
Association:false
-
Association Fee Includes:None
Parking
-
Garage:true
-
Attached Garage:true
-
Garage Spaces:3
-
Carport:true
-
Parking Total:3
-
Parking Features:Attached, Concrete, Garage Door Opener, Carport, Detached
-
Open Parking:true
Monthly cost estimate

Asking price
$275,000
| Expense | Monthly cost |
|---|---|
|
Mortgage
This calculator is intended for planning and education purposes only. It relies on assumptions and information provided by you regarding your goals, expectations and financial situation, and should not be used as your sole source of information. The output of the tool is not a loan offer or solicitation, nor is it financial or legal advice. |
$1,472
|
| Taxes | $128 |
| Insurance | $75 |
| Utilities | N/A |
| Total | $1,675/mo.* |
| *This is an estimate |
Soundscore™
Provided by HowLoud
Soundscore is an overall score that accounts for traffic, airport activity, and local sources. A Soundscore rating is a number between 50 (very loud) and 100 (very quiet).
Sale history
| Date | Event | Source | Price | % Change |
|---|---|---|---|---|
|
7/17/25
Jul 17, 2025
|
Listed / Active | GGAR | $275,000 | 89.7% (14.5% / YR) |
|
5/8/19
May 8, 2019
|
GGAR | $145,000 |



















