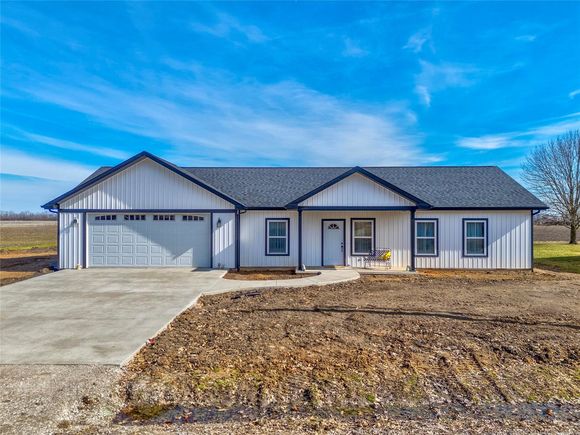308 Hazelwood Drive
Alhambra, IL 62001
Map
- 3 beds
- 2 baths
- 1,204 sqft
- ~1/2 acre lot
- $215 per sqft
- – on site
More homes
N E W - C O N S T R U C T I O N - 3 BED/2 BATH RANCH HOME DESIGNED WITH "ZERO" STEP ENTRY; STYLISH OPEN FLOOR PLAN FEATURING HOME WITH SPACIOUS 9 FOOT CEILINGS THROUGHOUT & A LIVING ROOM CEILING WHICH IS VAULTED; EAT-IN KITCHEN WITH BREAKFAST ISLAND; MAIN FLOOR MASTER BEDROOM SUITE WITH WALK-IN CLOSET; LIVING RM & BEDROOMS HAVE DATA LINES INSTALLED READY FOR TODAYS DEMANDING TECHNOLOGY; HIGH SPEED INTERNET AVAILABLE (AGTELCO); HVAC ENERGY EFFICIENT HEAT-PUMP SYSTEM; OVERSIZED 25X30 ATTACHED GARAGE-8' ENTRY DOOR WITH SMART ULTRA QUIET GARAGE DOOR OPENER; 12X12 WOODEN DECK OVERLOOKING FARMER'S FIELD; LARGE CONCRETE PARKING APRON; PROPERTY LOCATED ON EAST EDGE OF THE VILLAGE OF ALHAMBRA WITH NORTH & EAST SIDES OF PROPERTY BORDERING FARMER'S FIELD; LARGE LOT W/AMPLE SPACE FOR ADDITIONAL DETACHED GARAGE OR POOL! SITUATED IN EXCELLENT HIGHLAND SCHOOL DISTRICT; LOCATED: 30 MINUTES FROM SCOTT AFB & 35 MINUTES FROM DOWNTOWN ST. LOUIS; Property Owned & Being Sold By a Licensed Real Estate Agent

Last checked:
As a licensed real estate brokerage, Estately has access to the same database professional Realtors use: the Multiple Listing Service (or MLS). That means we can display all the properties listed by other member brokerages of the local Association of Realtors—unless the seller has requested that the listing not be published or marketed online.
The MLS is widely considered to be the most authoritative, up-to-date, accurate, and complete source of real estate for-sale in the USA.
Estately updates this data as quickly as possible and shares as much information with our users as allowed by local rules. Estately can also email you updates when new homes come on the market that match your search, change price, or go under contract.
Checking…
•
Last updated May 31, 2025
•
MLS# 24073810 —
The Building
-
Builder Name:Path 2 Opportunities
-
New Construction:true
-
Construction Materials:Vinyl Siding
-
Architectural Style:Traditional, Ranch
-
Roof:Shake
-
Patio And Porch Features:Porch, Covered
-
Accessibility Features:Accessible Approach with Ramp, Accessible Central Living Area, Accessible Common Area, Accessible Entrance
-
Basement:true
-
Basement:Other
-
Above Grade Finished Area:1,204 Sqft
Interior
-
Interior Features:Ceiling Fan(s), High Speed Internet, Kitchen/Dining Room Combo, High Ceilings, Open Floorplan, Vaulted Ceiling(s), Breakfast Bar, Kitchen Island, Eat-in Kitchen, Pantry, Walk-In Closet(s), Shower
-
Rooms Total:5
-
Levels:One
-
Fireplace:false
-
Fireplace Features:None
-
Living Area Source:Other
-
Living Area:1204
-
Living Area Units:Square Feet
-
Laundry Features:Main Level
Financial & Terms
-
Listing Terms:Cash, Conventional, FHA, USDA, VA Loan
-
Possession:Close Of Escrow
-
Home Warranty:true
Location
-
Longitude:-89.723861
-
Latitude:38.890586
The Property
-
Property Condition:New Construction
-
Property Sub Type:Single Family Residence
-
Property Type:Residential
-
Parcel Number:07-2-11-12-17-302-034
-
Lot Features:Adjoins Open Ground, Level
-
Lot Size Acres:0.39
-
Lot Size Area:0.39
-
Lot Size Units:Acres
-
Lot Size Square Feet:16,988 Sqft
-
Lot Size Dimensions:131 X 130 IRREGULAR
-
Lot Size Source:Public Records
-
Waterfront:false
-
Road Surface Type:Concrete
Listing Agent
- Contact info:
- Agent phone:
- (618) 654-2111
- Office phone:
- (618) 654-2111
Taxes
-
Tax Year:2023
-
Tax Annual Amount:$655
Beds
-
Main Level Bedrooms:3
-
Bedrooms Total:3
Baths
-
Bathrooms Total:2
-
Main Level Bathrooms Full:2
-
Bathrooms Full:2
The Listing
Heating & Cooling
-
Cooling:Central Air, Electric, Heat Pump
-
Heating:Electric, Heat Pump
Utilities
-
Sewer:Public Sewer
-
Utilities:Underground Utilities
-
Water Source:Public
Appliances
-
Appliances:Dishwasher, Disposal, Microwave, Electric Range, Electric Oven, Stainless Steel Appliance(s), Electric Water Heater
Schools
-
Elementary School:Highland Dist 5
-
Middle School:Highland Dist 5
-
High School:Highland
-
High School District:Highland Dist 5
The Community
-
Subdivision Name:Henschen's Third Addn
-
Pool:No
Parking
-
Parking Features:Attached, Garage, Garage Door Opener, Oversized
-
Parking Total:2
-
Garage Size Description:25 X 30
-
Garage Spaces:2
-
Garage:true
-
Attached Garage:true
-
Carport:false
Sale history
| Date | Event | Source | Price | % Change |
|---|---|---|---|---|
|
3/31/25
Mar 31, 2025
|
Sold | MARIS | $259,900 |






























