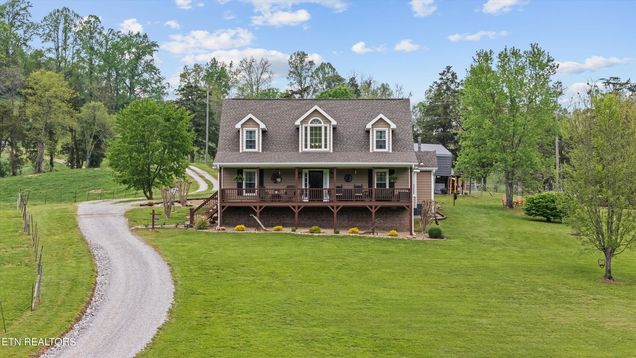3073 Dutch Valley Rd
Washburn, TN 37888
Map
- 3 beds
- 3 baths
- 2,156 sqft
- ~4 acre lot
- $220 per sqft
- 2000 build
- – on site
More homes
Tucked away on 3.5 acres in the Cumberland Plateau, this cape cod style home offers a peaceful retreat with stunning mountain views. Upon entering, you're greeted by soaring cathedral ceilings and hardwood floors in the spacious living room, with a gorgeous floor-to-ceiling stone fireplace. Adjacent is a cozy family room featuring a wood-burning stove, perfect for relaxation. The large kitchen boasts custom wood cabinets and ample space for cooking and entertaining. A separate dining room adds charm for family meals. The primary suite is conveniently located on the main floor, while two generously sized bedrooms and a full bath are upstairs. Enjoy your morning coffee on the expansive deck, where you can unwind while enjoying breathtaking mountain views and fresh air. A 5 min walk takes you to Norris Lake, and just 10 mins away, a public boat ramp offers easy access to the lake for fishing and boating adventures. The property also features a carport large enough for an RV or motorhome, plus an unfinished bonus room over the garage, ready to be customized to fit your needs. In addition to the heat pump, there are two alternate sources of heat, including the wood stove and an outdoor wood broiler. This home combines privacy, space, and that country living feel without sacrificing modern comforts. It's what dreams are made of. Information deemed reliable but not guaranteed. Buyers to verify all info.

Last checked:
As a licensed real estate brokerage, Estately has access to the same database professional Realtors use: the Multiple Listing Service (or MLS). That means we can display all the properties listed by other member brokerages of the local Association of Realtors—unless the seller has requested that the listing not be published or marketed online.
The MLS is widely considered to be the most authoritative, up-to-date, accurate, and complete source of real estate for-sale in the USA.
Estately updates this data as quickly as possible and shares as much information with our users as allowed by local rules. Estately can also email you updates when new homes come on the market that match your search, change price, or go under contract.
Checking…
•
Last updated Jul 9, 2025
•
MLS# 1298511 —
The Building
-
Year Built:2000
-
New Construction:No
-
Construction Materials:Vinyl Siding, Frame
-
Architectural Style:Cape Cod
-
Direction Faces:None
-
Roof:None
-
Stories:None
-
Stories Total:None
-
Basement:Crawl Space
-
Basement:false
-
Exterior Features:Windows - Vinyl, Balcony
-
Window Features:Windows - Insulated, Drapes
-
Patio And Porch Features:Porch - Covered, Deck
-
Security Features:Security Alarm, Smoke Detector
-
Accessibility Features:None
-
Building Area Total:2156.0
Interior
-
Interior Features:Walk-In Closet(s), Cathedral Ceiling(s), Kitchen Island, Pantry, Eat-in Kitchen
-
Levels:None
-
Flooring:Laminate, Hardwood, Vinyl
-
Fireplace:true
-
Fireplaces Total:1
-
Fireplace Features:Gas Log, Wood Burning Stove
-
Laundry Features:None
Room Dimensions
-
Living Area:None
-
Living Area Units:None
-
Living Area Source:None
Financial & Terms
-
Possession:None
-
Lease Term:None
-
Tenant Pays:None
Location
-
Directions:From US-11W, turn on TN-61E, then left on S Ridge View Rd, L on TN-61W, R on Tater Valley Rd, drive 9 miles, then Left on Dutch Valley Rd for 3.7 miles house on the left at top of hill.
The Property
-
Parcel Number:028 002.03
-
Property Type:Single Family
-
Property Subtype:Single Family Residence
-
Lot Features:Level, Rolling Slope
-
Lot Size Area:3.5
-
Lot Size Acres:3.5
-
Lot Size SqFt:152460.0
-
Lot Size Units:Acres
-
Lot Size Source:Owner
-
Zoning:None
-
Zoning Description:None
-
Current Use:None
-
Possible Use:None
-
Topography:None
-
Fencing:None
-
Waterfront:No
-
Water Body Name:None
-
Road Frontage Type:None
-
Other Structures:Storage
-
Property Attached:false
Listing Agent
- Contact info:
- Office phone:
- (865) 693-3232
Taxes
-
Tax Annual Amount:1071.01
Beds
-
Bedrooms Total:3
Baths
-
Total Baths:2.5
-
Total Baths:3
-
Three Quarter Baths:None
-
Full Baths:2
-
Half Baths:1
-
Partial Baths:None
-
Quarter Baths:None
The Listing
Heating & Cooling
-
Heating:Heat Pump, Propane, Other, Electric
-
Heating:true
-
Cooling:Central Cooling, Ceiling Fan(s)
-
Cooling:true
Utilities
-
Electric:None
-
Sewer:Septic Tank
-
Water Source:Well
Appliances
-
Appliances:Dishwasher, Range, Refrigerator, Self Cleaning Oven
-
Dishwasher:true
-
Refrigerator:true
Schools
-
Elementary School:Washburn
-
Elementary School District:None
-
Middle Or Junior School:Rutledge
-
Middle Or Junior School District:None
The Community
-
Park Name:None
-
Senior Community:No
-
Pool Private:No
-
Spa Features:None
-
View:Mountain View, Country Setting
-
Pets Allowed:None
-
Association:No
Parking
-
Attached Garage:true
-
Garage Spaces:2.0
-
Carport Spaces:2.0
-
Parking Features:Garage Door Opener, Attached, Carport, Detached, RV Parking, Main Level
-
Parking Total:None
Walk Score®
Provided by WalkScore® Inc.
Walk Score is the most well-known measure of walkability for any address. It is based on the distance to a variety of nearby services and pedestrian friendliness. Walk Scores range from 0 (Car-Dependent) to 100 (Walker’s Paradise).
Air Pollution Index
Provided by ClearlyEnergy
The air pollution index is calculated by county or urban area using the past three years data. The index ranks the county or urban area on a scale of 0 (best) - 100 (worst) across the United Sates.
Sale history
| Date | Event | Source | Price | % Change |
|---|---|---|---|---|
|
7/8/25
Jul 8, 2025
|
Sold | KAARMLS | $475,000 | |
|
5/6/25
May 6, 2025
|
Pending | KAARMLS | $475,000 | |
|
4/25/25
Apr 25, 2025
|
Listed / Active | KAARMLS | $475,000 |

