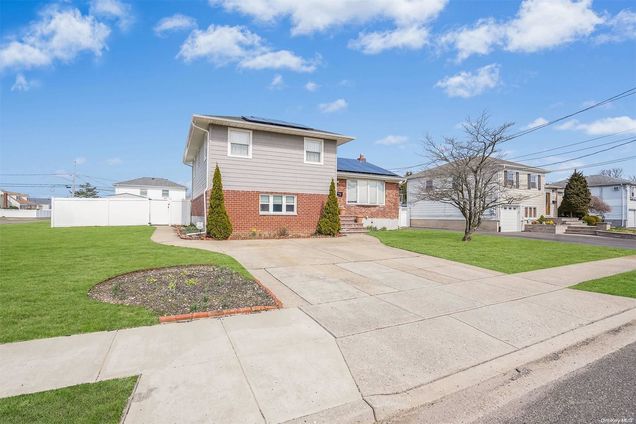307 N Michigan Avenue
Massapequa, NY 11758
Map
- 4 beds
- 3 baths
- – sqft
- 10,000 sqft lot
- 1962 build
- – on site
More homes
Welcome home to 307 N. Michigan Ave in North Massapequa. This south-facing 4-bedroom, 3-bath split is an owners dream with master bedroom, 6-year-old roof, OWNED solar panels w/ transferable warranty, potential mother daughter w/ proper permits, and all located in award winning Plainedge School District. Properties like this do not come on the market very often and when they do, they sell fast. Combat high interest rates and inflation with solar power, electric bills as low as $13 per month, a potential mother daughter walkout unit with proper permits, and a STAR tax credit. Walk into the sun-drenched living room with expansive and open dining room and kitchen, along with hardwood floors throughout. Enjoy the spacious master bedroom with your own private full bathroom and walk-in closet. Bring your imagination and take a deep breath knowing there is no shortage of storage space, or room to build your dream den in the spacious basement with washer dryer, newer energy star gas furnace, 200-amp electric panel, and sub panel. This home boasts four levels and the sky is the limit. This massive corner lot contains .23 acres with private vinyl fencing, vinyl siding, two patio spaces, expansive driveway, and in-ground sprinkler lines already in-place. This is truly the compound that every homeowner dreams of. Finally, enjoy being a stone's throw from miles of paved trails at the Massapequa Preserve, Bethpage State Park, the Long Island Railroad, Southern State Parkway, and two schools within walking distance. Your search stops here., Additional information: Interior Features:Guest Quarters

Last checked:
As a licensed real estate brokerage, Estately has access to the same database professional Realtors use: the Multiple Listing Service (or MLS). That means we can display all the properties listed by other member brokerages of the local Association of Realtors—unless the seller has requested that the listing not be published or marketed online.
The MLS is widely considered to be the most authoritative, up-to-date, accurate, and complete source of real estate for-sale in the USA.
Estately updates this data as quickly as possible and shares as much information with our users as allowed by local rules. Estately can also email you updates when new homes come on the market that match your search, change price, or go under contract.
Checking…
•
Last updated Apr 21, 2025
•
MLS# L3537991 —
The Building
-
Year Built:1962
-
Basement:false
-
Architectural Style:Split Level
-
Construction Materials:Brick, Frame, Vinyl Siding
-
Patio And Porch Features:Patio
-
# of Total Units:1
-
New Construction:false
-
Exterior Features:Mailbox, Private Entrance
-
Window Features:Blinds, Screens
-
Security Features:Security Gate, Security System
-
Attic:Partial
-
Green Energy Generation:Solar Owned
Interior
-
Levels:Multi/Split
-
Total Rooms:7
-
Interior Features:Ceiling Fan(s), Chandelier, Eat-in Kitchen, First Floor Bedroom, Primary Bathroom, Walk-In Closet(s)
-
Flooring:Hardwood
-
Additional Rooms:Home Office,Library/Den
-
Room Description:Family room in potential m/d unit||Bedroom w/ Bathroom and walk-in closet in potential m/d unit. Bedroom 4||Summer Kitchen in potential m/d unit||Sun-drenched living room||Spacious dining room with glass sliders||Spacious eat-in kitchen||Spacious master w/ private bathroom and walk-in closet. Bedroom 1||Bedroom 2||Bedroom 3. Perfect for home office or nursery||Master bed full bath||Full bath||Expansive basement with washer dryer, energy star furnace, 200-amp panel w/ sub-panel, and enormous storage area perfect for finishing.
-
# of Kitchens:2
Financial & Terms
-
Lease Considered:false
The Property
-
Fencing:Fenced
-
Lot Features:Corner Lot, Level, Near Public Transit, Near School, Near Shops, Sprinklers In Front, Sprinklers In Rear
-
Parcel Number:2489-52-025-00-0046-0
-
Property Type:Residential
-
Property Subtype:Single Family Residence
-
Lot Size SqFt:10,000 Sqft
-
Property Attached:false
-
Additional Parcels:Yes
-
Lot Size Dimensions:.23
Listing Agent
- Contact info:
- Agent phone:
- (631) 835-1188
- Office phone:
- (631) 699-5011
Taxes
-
Tax Annual Amount:14497
-
Tax Lot:46
Beds
-
Total Bedrooms:4
Baths
-
Full Baths:3
-
Total Baths:3
Heating & Cooling
-
Heating:Baseboard, ENERGY STAR Qualified Equipment, Natural Gas
-
Cooling:Wall Unit(s)
-
# of Heating Zones:2
Utilities
-
Sewer:Public Sewer
-
Utilities:Trash Collection Public
-
Water Source:Public
Appliances
-
Appliances:Cooktop, Dishwasher, Dryer, ENERGY STAR Qualified Appliances, Freezer, Refrigerator, Washer, Gas Water Heater
Schools
-
High School:Plainedge Senior High School
-
High School District:Plainedge
-
Middle School:Plainedge Middle School
The Community
-
Association:false
-
Seasonal:No
-
Senior Community:false
-
Additional Fees:No
-
Pool Private:false
-
Spa:false
Parking
-
Parking Features:Attached, Driveway, On Street, Private
Soundscore™
Provided by HowLoud
Soundscore is an overall score that accounts for traffic, airport activity, and local sources. A Soundscore rating is a number between 50 (very loud) and 100 (very quiet).
Sale history
| Date | Event | Source | Price | % Change |
|---|---|---|---|---|
|
6/10/24
Jun 10, 2024
|
Sold | ONEKEY | $730,000 |


