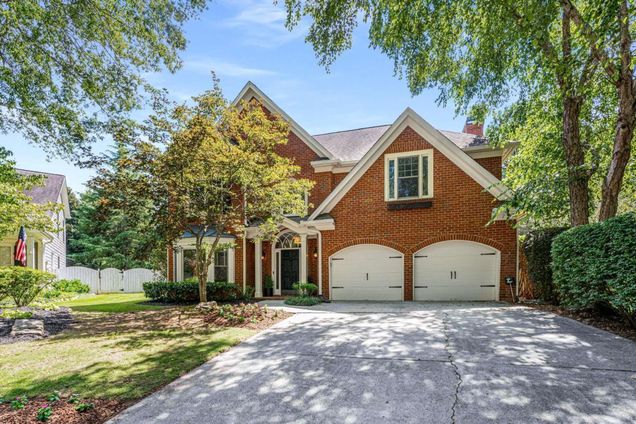3067 Old Cabin Lane SE
Smyrna, GA 30080
Map
- 4 beds
- 3.5 baths
- 2,839 sqft
- 8,886 sqft lot
- $274 per sqft
- 1999 build
- – on site
More homes
Tucked away on a private cul-de-sac lies this stunning, traditional two-story oasis! With an expansive 2,839 square feet, four generously sized bedrooms, three and a half bathrooms, and a nearly quarter-acre lot, this is undeniably the perfect forever home. As you enter the foyer, you are immediately met with luxury finishes - including its ornate wrought-iron balusters, beautifully-stained wood flooring and crown molding throughout. The main level is composed of a flexible office space, a formal dining room, a living room adorned with built-in shelving, a dinette room offering picturesque views of the outdoor living area, a gourmet kitchen equipped with stainless steel appliances, as well as a convenient laundry room and half bathroom. The upper level holds 3 secondary bedrooms and breathtaking master suite. No detail was spared in the master bedroom; it features tray ceilings, a cozy fireplace, built-in shelving, and a custom walk-in closet fit for royalty. The ensuite master bathroom showcases a series of luxurious features - a double vanity, soaking tub, a jetted shower stall, water closet and yet another walk-in closet with custom built-in shelving. Nestled within the outdoor living space, you'll discover a fabulous summer kitchen and a tranquil backyard, providing an ideal setting for gatherings, quality family time, and fun with your beloved pets. The pool is protected with a beautiful wrought-iron fence, providing peace of mind and added safety. Close to walking trails, Truist Park (Home of the Braves), Smyrna Market Village and local restaurants/shops. Easy commute to I-75 and I-285.

Last checked:
As a licensed real estate brokerage, Estately has access to the same database professional Realtors use: the Multiple Listing Service (or MLS). That means we can display all the properties listed by other member brokerages of the local Association of Realtors—unless the seller has requested that the listing not be published or marketed online.
The MLS is widely considered to be the most authoritative, up-to-date, accurate, and complete source of real estate for-sale in the USA.
Estately updates this data as quickly as possible and shares as much information with our users as allowed by local rules. Estately can also email you updates when new homes come on the market that match your search, change price, or go under contract.
Checking…
•
Last updated Jan 11, 2024
•
MLS# 10188621 —
The Building
-
Year Built:1999
-
Construction Materials:Brick
-
Architectural Style:Brick 3 Side, Traditional
-
Structure Type:House
-
Roof:Composition
-
Levels:Two
-
Basement:None
-
Total Finished Area:2839
-
Above Grade Finished:2839
-
Living Area Source:Public Records
-
Common Walls:No Common Walls
-
Window Features:Double Pane Windows, Window Treatments
-
Patio And Porch Features:Patio
Interior
-
Interior Features:Bookcases, Tray Ceiling(s), Double Vanity, Walk-In Closet(s)
-
Kitchen Features:Breakfast Area, Breakfast Bar
-
Security Features:Smoke Detector(s)
-
Flooring:Hardwood, Tile
-
Fireplace Features:Living Room, Master Bedroom
-
Total Fireplaces:2
-
Rooms:Foyer, Laundry, Office
Financial & Terms
-
Home Warranty:No
-
Possession:Close Of Escrow
Location
-
Latitude:33.878946
-
Longitude:-84.491388
The Property
-
Property Type:Residential
-
Property Subtype:Single Family Residence
-
Property Condition:Resale
-
Exterior Features:Gas Grill
-
Lot:21
-
Lot Features:Cul-De-Sac, Private
-
Lot Size Acres:0.204
-
Lot Size Source:Public Records
-
Parcel Number:17073900240
-
Leased Land:No
-
Land Lot:728
-
Fencing:Back Yard, Wood
-
Pool Features:In Ground
-
Waterfront Footage:No
-
Waterfront Features:No Dock Or Boathouse
Listing Agent
- Contact info:
- Agent phone:
- (404) 419-3500
- Office phone:
- (404) 419-3500
Taxes
-
Tax Year:2022
-
Tax Annual Amount:$4,067
Beds
-
Bedrooms:4
-
Bed Upper Level:4
Baths
-
Full Baths:3
-
Upper Level Full Baths:3
-
Half Baths:1
-
Main Half Baths:1
The Listing
-
Financing Type:Conventional 95%
Heating & Cooling
-
Heating:Natural Gas, Central
-
Cooling:Central Air
Utilities
-
Utilities:Cable Available, Electricity Available, Natural Gas Available, Sewer Available
-
Sewer:Public Sewer
-
Water Source:Public
Appliances
-
Appliances:Dryer, Washer, Dishwasher, Disposal, Refrigerator
-
Laundry Features:In Kitchen
Schools
-
District:17
-
Elementary School:Argyle
-
Middle School:Campbell
-
High School:Campbell
The Community
-
Subdivision:Old Cabin Trace
-
Community Features:Sidewalks, Walk To Schools, Walk To Shopping
-
Association:Yes
-
Annual Association: Fee$360
-
Association Fee Includes:Management Fee, Other
Parking
-
Parking Features:Attached, Garage
-
Parking Total:4
Extra Units
-
Other Structures:Outdoor Kitchen
Walk Score®
Provided by WalkScore® Inc.
Walk Score is the most well-known measure of walkability for any address. It is based on the distance to a variety of nearby services and pedestrian friendliness. Walk Scores range from 0 (Car-Dependent) to 100 (Walker’s Paradise).
Soundscore™
Provided by HowLoud
Soundscore is an overall score that accounts for traffic, airport activity, and local sources. A Soundscore rating is a number between 50 (very loud) and 100 (very quiet).
Air Pollution Index
Provided by ClearlyEnergy
The air pollution index is calculated by county or urban area using the past three years data. The index ranks the county or urban area on a scale of 0 (best) - 100 (worst) across the United Sates.
Sale history
| Date | Event | Source | Price | % Change |
|---|---|---|---|---|
|
9/15/23
Sep 15, 2023
|
Sold | GAMLS | $780,000 | 4.0% |
|
8/8/23
Aug 8, 2023
|
Pending | GAMLS | $750,000 | |
|
8/4/23
Aug 4, 2023
|
Listed / Active | GAMLS | $750,000 |


