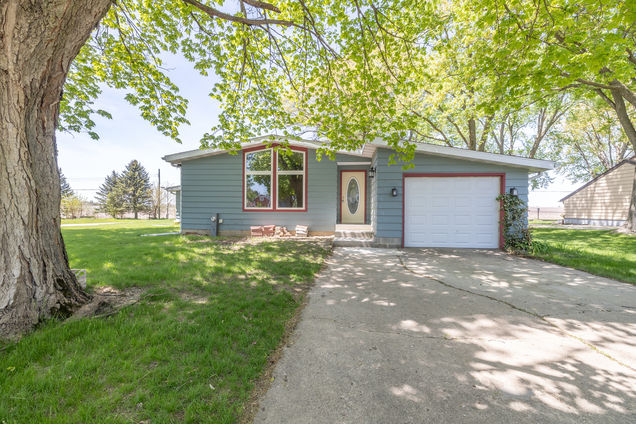305 N Pine Street
Waterman, IL 60556
Map
- 2 beds
- 2 baths
- 1,350 sqft
- 9,148 sqft lot
- $182 per sqft
- 1956 build
- – on site
More homes
Fully Updated Country Retreat in Waterman - Modern Comfort, Timeless Style, Small-Town Living Tucked into the peaceful countryside of northern Illinois, this beautifully updated 2-bedroom, 2-bath home in Waterman offers a rare opportunity to enjoy modern living with rustic charm in a serene small-town setting. Thoughtfully renovated and meticulously maintained, this 1-story home sits on a .21-acre corner lot that backs up to wide-open farmland, giving you uninterrupted views, added privacy, and a daily dose of tranquility. From the moment you arrive, you'll notice the pride of ownership and attention to detail. The home's curb appeal is enhanced by its clean exterior, quiet neighborhood surroundings, and a welcoming presence on a spacious corner lot. Step through the front door and you're greeted by a warm, inviting interior filled with character and high-end finishes. The living room is anchored by a stunning exposed wood beam-an architectural feature that adds a rustic focal point while seamlessly tying together the home's updated design and cozy feel. Throughout the home, you'll find rich hardwood flooring, solid-core doors, and prairie-style window muntins that provide both charm and energy efficiency. The heart of this home is its custom kitchen, a dream space for any home cook or entertainer. You'll love the solid hickory cabinets that provide beauty and durability, sleek granite countertops, and newer stainless steel appliances-including a built-in cooktop and a double oven, perfect for hosting holidays or enjoying homemade meals. The step-down layout gives the kitchen a spacious, open flow, and a garbage disposal adds convenience to daily life. Updated recessed lighting keeps the space bright and functional day or night. The home's two full bathrooms have been completely renovated with ceramic tile flooring and updated fixtures. The main bathroom features a luxurious Jacuzzi tub for soaking after a long day, while the master bath includes a beautifully tiled walk-in shower with a spa-like feel. Both bathrooms reflect a clean, modern design while maintaining a cozy, welcoming ambiance. Each bedroom offers generous space and natural light, while the newer Crestline windows throughout the home provide efficiency and quiet comfort year-round. A brand-new central A/C unit and a 200-amp electrical system ensure modern convenience and reliability for years to come.


Last checked:
As a licensed real estate brokerage, Estately has access to the same database professional Realtors use: the Multiple Listing Service (or MLS). That means we can display all the properties listed by other member brokerages of the local Association of Realtors—unless the seller has requested that the listing not be published or marketed online.
The MLS is widely considered to be the most authoritative, up-to-date, accurate, and complete source of real estate for-sale in the USA.
Estately updates this data as quickly as possible and shares as much information with our users as allowed by local rules. Estately can also email you updates when new homes come on the market that match your search, change price, or go under contract.
Checking…
•
Last updated Jun 28, 2025
•
MLS# 12361004 —
The Building
-
Year Built:1956
-
Rebuilt:No
-
New Construction:false
-
Construction Materials:Cedar
-
Architectural Style:Prairie
-
Roof:Asphalt
-
Basement:Unfinished, Full
-
Foundation Details:Block, Concrete Perimeter
-
Patio And Porch Features:Deck
-
Disability Access:No
-
Living Area Source:Estimated
-
Window Features:Screens
Interior
-
Room Type:No additional rooms
-
Rooms Total:4
-
Interior Features:Cathedral Ceiling(s), 1st Floor Bedroom, 1st Floor Full Bath, Built-in Features, Beamed Ceilings, Granite Counters
-
Laundry Features:Main Level, In Unit, Laundry Closet
-
Flooring:Hardwood
Room Dimensions
-
Living Area:1350
Location
-
Directions:Route 23 to route 30(Lincoln Hwy) to N Pine St to home on left side
-
Location:24811
-
Location:23156
The Property
-
Parcel Number:1416230011
-
Property Type:Residential
-
Lot Features:Corner Lot
-
Lot Size Dimensions:66X140
-
Lot Size Acres:0.21
-
Rural:N
-
Waterfront:false
Listing Agent
- Contact info:
- Agent phone:
- (815) 895-2789
- Office phone:
- (815) 895-2789
Taxes
-
Tax Year:2023
-
Tax Annual Amount:2499
Beds
-
Bedrooms Total:2
-
Bedrooms Possible:2
Baths
-
Baths:2
-
Full Baths:2
The Listing
-
Short Sale:Not Applicable
-
Special Listing Conditions:None
Heating & Cooling
-
Heating:Natural Gas, Forced Air
-
Cooling:Central Air
Utilities
-
Sewer:Public Sewer
-
Water Source:Public
Appliances
-
Appliances:Range, Microwave, Dishwasher, Refrigerator, Washer, Dryer, Disposal, Cooktop
Schools
-
Elementary School District:425
-
Middle Or Junior School District:425
-
High School District:425
The Community
-
Association Fee Includes:None
-
Association Fee Frequency:Not Applicable
-
Master Assoc Fee Frequency:Not Required
Parking
-
Parking Total:1.5
-
Parking Features:Concrete, On Site, Garage Owned, Attached, Garage
-
Garage Spaces:1.5
Walk Score®
Provided by WalkScore® Inc.
Walk Score is the most well-known measure of walkability for any address. It is based on the distance to a variety of nearby services and pedestrian friendliness. Walk Scores range from 0 (Car-Dependent) to 100 (Walker’s Paradise).
Bike Score®
Provided by WalkScore® Inc.
Bike Score evaluates a location's bikeability. It is calculated by measuring bike infrastructure, hills, destinations and road connectivity, and the number of bike commuters. Bike Scores range from 0 (Somewhat Bikeable) to 100 (Biker’s Paradise).
Air Pollution Index
Provided by ClearlyEnergy
The air pollution index is calculated by county or urban area using the past three years data. The index ranks the county or urban area on a scale of 0 (best) - 100 (worst) across the United Sates.
Sale history
| Date | Event | Source | Price | % Change |
|---|---|---|---|---|
|
6/27/25
Jun 27, 2025
|
Sold | MRED | $246,000 | -0.6% |
|
6/4/25
Jun 4, 2025
|
Pending | MRED | $247,500 | |
|
6/2/25
Jun 2, 2025
|
Relisted | MRED | $247,500 | -1.0% |

































