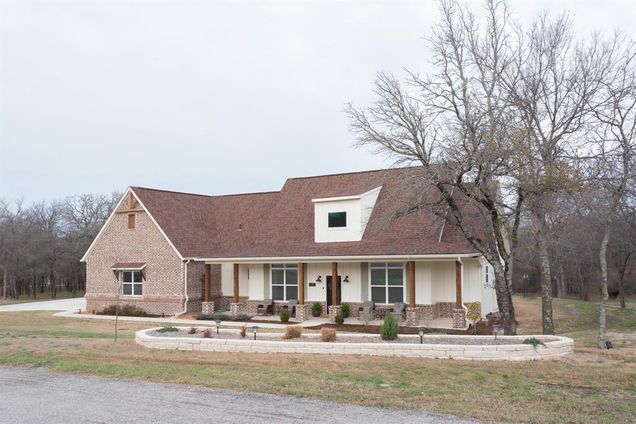305 Arborview Drive
Weatherford, TX 76088
Map
- 3 beds
- 4 baths
- 2,655 sqft
- ~2 acre lot
- $225 per sqft
- 2022 build
- – on site
More homes
Tucked away on a peaceful, private 2-acre lot, this newly built 2022 home offers a blend of luxury and the tranquility of rural living in the sought-after Reata Ranch neighborhood. Surrounded by mature trees and backing up to a creek, the 2,655 sq. ft. open-concept design features vaulted ceilings and a dramatic floor-to-ceiling brick ventless fireplace creating a striking focal point in the spacious living area. Two sets of double french doors open to an impressive 40-foot covered patio boasting its own fireplace, seamlessly extending the living space into the natural surroundings of the outdoors. Designed for both elegance and functionality, the gourmet kitchen showcases and abundance of storage, quartz countertops, high-end appliances with a double oven, plus a generous butler’s pantry. The primary suite is a true retreat, with large windows offering breathtaking views, a spa-inspired ensuite with double sinks, a soaking tub, and a walk-in shower. The oversized master closet, complete with built-in dresser, conveniently connects to the spacious laundry room, making everyday living effortless. Each of the spacious bedrooms includes its own large walk-in closet and private ensuite providing ultimate privacy and comfort. Custom woven wood shades in master, living, and dining perfectly compliment the scenic view. This home is appointed with an additional full bathroom. Modern conveniences include Generac wiring for peace of mind and a whole-house water filtration and softener system. Surrounded by rolling hills, mature trees, livestock, and local wildlife, this home is a rare find for those seeking luxury and serenity. Don't miss your chance—schedule your private tour today!

Last checked:
As a licensed real estate brokerage, Estately has access to the same database professional Realtors use: the Multiple Listing Service (or MLS). That means we can display all the properties listed by other member brokerages of the local Association of Realtors—unless the seller has requested that the listing not be published or marketed online.
The MLS is widely considered to be the most authoritative, up-to-date, accurate, and complete source of real estate for-sale in the USA.
Estately updates this data as quickly as possible and shares as much information with our users as allowed by local rules. Estately can also email you updates when new homes come on the market that match your search, change price, or go under contract.
Checking…
•
Last updated Jul 14, 2025
•
MLS# 20849694 —
The Building
-
Year Built:2022
-
Architectural Style:Traditional
-
Structural Style:Single Detached
-
Window Features:Window Coverings
-
Patio And Porch Features:Covered
-
Accessibility Features:No
-
Roof:Asphalt
-
Basement:No
-
Foundation Details:Slab
-
Levels:One
-
Construction Materials:Board & Batten Siding, Brick
Interior
-
Interior Features:Cathedral Ceiling(s), Chandelier, Decorative Lighting, Double Vanity, Eat-in Kitchen, Granite Counters, Kitchen Island, Open Floorplan, Pantry, Vaulted Ceiling(s), Walk-In Closet(s)
-
Flooring:Carpet, Tile
-
Fireplaces Total:2
-
Fireplace Features:Brick, Ventless
-
# of Dining Areas:2
-
# of Living Areas:1
Room Dimensions
-
Living Area:2655.00
Location
-
Directions:From 1885 turn on Advance Road. Right on Reata Ranch Drive then left on Arborview Drive. House is the 2nd on the left.
-
Latitude:32.90191600
-
Longitude:-97.92624500
The Property
-
Property Type:Residential
-
Property Subtype:Single Family Residence
-
Property Attached:No
-
Parcel Number:R000105793
-
Lot Features:Acreage, Landscaped, Lrg. Backyard Grass, Many Trees
-
Lot Size:1 to < 3 Acres
-
Lot Size SqFt:87120.0000
-
Lot Size Acres:2.0000
-
Lot Size Area:2.0000
-
Lot Size Units:Acres
-
Easements:Utilities
-
Exclusions:Curtains, Refrigerator
-
Soil Type:Clay
-
Vegetation:Heavily Wooded
-
Exterior Features:Covered Patio/Porch, Garden(s), Rain Gutters
-
Waterfront:No
-
Will Subdivide:No
Listing Agent
- Contact info:
- No listing contact info available
Taxes
-
Tax Lot:4
-
Tax Block:2
-
Tax Legal Description:ACRES: 2.000 LOT: 4 BLK: 2 SUBD: REATA RANCH
Beds
-
Bedrooms Total:3
Baths
-
Total Baths:4.00
-
Total Baths:4
-
Full Baths:4
The Listing
Heating & Cooling
-
Heating:Central, Fireplace(s), Propane
-
Cooling:Central Air, Electric
Utilities
-
Utilities:Electricity Connected, Outside City Limits, Propane, Septic, Underground Utilities, Well
Appliances
-
Appliances:Built-in Gas Range, Dishwasher, Disposal, Gas Oven, Gas Water Heater, Microwave, Water Filter, Water Softener
Schools
-
School District:Peaster ISD
-
Elementary School:Peaster
-
Elementary School Name:Peaster
-
Middle School Name:Peaster
-
High School Name:Peaster
The Community
-
Subdivision Name:Reata Ranch
-
Pool:No
-
Association Type:Mandatory
-
Association Fee:500
-
Association Fee Includes:Maintenance Grounds
-
Association Fee Frequency:Annually
Parking
-
Garage:Yes
-
Attached Garage:Yes
-
Garage Spaces:2
-
Covered Spaces:2
-
Parking Features:Additional Parking, Garage, Garage Faces Side
Walk Score®
Provided by WalkScore® Inc.
Walk Score is the most well-known measure of walkability for any address. It is based on the distance to a variety of nearby services and pedestrian friendliness. Walk Scores range from 0 (Car-Dependent) to 100 (Walker’s Paradise).
Bike Score®
Provided by WalkScore® Inc.
Bike Score evaluates a location's bikeability. It is calculated by measuring bike infrastructure, hills, destinations and road connectivity, and the number of bike commuters. Bike Scores range from 0 (Somewhat Bikeable) to 100 (Biker’s Paradise).
Air Pollution Index
Provided by ClearlyEnergy
The air pollution index is calculated by county or urban area using the past three years data. The index ranks the county or urban area on a scale of 0 (best) - 100 (worst) across the United Sates.


