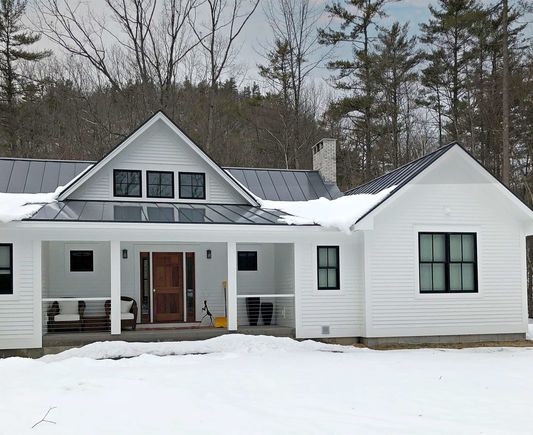3044 Lower Waterford
Waterford, VT 05819
Map
- 3 beds
- 4 baths
- 2,661 sqft
- ~5 acre lot
- $310 per sqft
- 2019 build
- – on site
More homes
Every detail of this exceptional home has been thoughtfully designed for both style and function. Natural light pours into the open-concept main living area, where a spacious kitchen features ample cabinetry, an island, premium Miele appliances, and serene views of the private backyard. The central dining room, with its cathedral ceiling and exposed beams, flows seamlessly into the living room, anchored by a fireplace. Off the kitchen is a well-placed laundry room, linen closet, half bath, and direct access to the attached two-car garage—all discreetly tucked away. The primary suite is a private retreat on the main level, offering a generous walk-in closet and a beautifully appointed en suite bath. The lower level extends the living space with a cozy family room, complete with a fireplace and access to the fenced backyard. An exercise room, two additional bedrooms, and two bathrooms—including one en suite—provide ample accommodations. Thoughtful details abound, from black-framed Marvin windows and radiant-heated maple floors to designer Hubbardton Forge lighting (please note, the entryway and kitchen island fixtures do not convey). Outdoor living is just as inviting, with a screened porch and fireplace leading to an open deck, plus a welcoming front porch. As part of the Waterford Springs community, you’ll enjoy exclusive access to a private sandy beach on the CT River, clubhouse, trails, tennis court and much more!

Last checked:
As a licensed real estate brokerage, Estately has access to the same database professional Realtors use: the Multiple Listing Service (or MLS). That means we can display all the properties listed by other member brokerages of the local Association of Realtors—unless the seller has requested that the listing not be published or marketed online.
The MLS is widely considered to be the most authoritative, up-to-date, accurate, and complete source of real estate for-sale in the USA.
Estately updates this data as quickly as possible and shares as much information with our users as allowed by local rules. Estately can also email you updates when new homes come on the market that match your search, change price, or go under contract.
Checking…
•
Last updated Jun 9, 2025
•
MLS# 5044547 —
The Building
-
Year Built:2019
-
Pre-Construction:No
-
Construction Status:Existing
-
Construction Materials:Wood Frame
-
Architectural Style:Cape
-
Roof:Standing Seam
-
Foundation:Concrete
-
Total Stories:1.5
-
Approx SqFt Total:2988
-
Approx SqFt Total Finished:2,661 Sqft
-
Approx SqFt Finished Above Grade:1,494 Sqft
-
Approx SqFt Finished Below Grade:1,167 Sqft
-
Approx SqFt Unfinished Below Grade:327
-
Approx SqFt Finished Building Source:Public Records
-
Approx SqFt Unfinished Building Source:Public Records
-
Approx SqFt Finished Above Grade Source:Public Records
Interior
-
Total Rooms:13
-
Features - Interior:Cathedral Ceiling, Ceiling Fan, Fireplaces - 3+, Kitchen Island, Primary BR w/ BA, Natural Light, Storage - Indoor, Walk-in Closet, Laundry - 1st Floor
-
Basement:Yes
-
Basement Description:Full, Partially Finished, Stairs - Interior, Walkout
-
Basement Access Type:Interior
-
Room 1 Level:1
-
Room 2 Level:1
-
Room 3 Level:1
-
Room 4 Level:1
-
Room 5 Level:1
-
Room 6 Level:Basement
-
Room 7 Level:Basement
-
Room 8 Level:Basement
-
Room 9 Level:Basement
-
Room 10 Level:Basement
-
Room 11 Level:1
-
Room 1 Type:Kitchen
-
Room 2 Type:Dining Room
-
Room 3 Type:Living Room
-
Room 4 Type:Bedroom with Bath
-
Room 5 Type:Bath - 1/2
-
Room 10 Type:Exercise Room
-
Room 9 Type:Family Room
-
Room 8 Type:Bath - Full
-
Room 7 Type:Bedroom
-
Room 6 Type:Bedroom with Bath
-
Room 11 Type:Laundry Room
-
Rooms Level 1:Level 1: Bath - 1/2, Level 1: Dining Room, Level 1: Kitchen, Level 1: Laundry Room, Level 1: Living Room
-
Rooms Level B:Level B: Bedroom, Level B: Bath - Full, Level B: Exercise Room, Level B: Family Room
Location
-
Directions:From Route 18 take Lower Waterford Road property is on the right
-
Latitude:44.339820453621130
-
Longitude:-71.957494272491459
The Property
-
Property Type:Single Family
-
Property Class:Residential
-
Seasonal:No
-
Lot Features:Level
-
Lot SqFt:209,088 Sqft
-
Lot Acres:4 Sqft
-
Zoning:Rural Residential
-
Exterior Features:Fence - Full, Porch - Covered, Porch - Screened
-
Driveway:Gravel
-
Road Frontage:Yes
-
Road Frontage Length:205 Sqft
Listing Agent
- Contact info:
- Office phone:
- (802) 748-8000
Taxes
-
Tax Year:2024
-
Taxes TBD:No
-
Tax - Gross Amount:$9,744.95
Beds
-
Total Bedrooms:3
Baths
-
Total Baths:4
-
Full Baths:1
-
Three Quarter Baths:2
-
Half Baths:1
The Listing
-
Price Per SqFt:310.03
-
Foreclosed/Bank-Owned/REO:No
Heating & Cooling
-
Heating:Radiant Floor
-
Cooling:Mini Split
Utilities
-
Utilities:Gas - LP/Bottle
-
Sewer:Septic
-
Electric:Circuit Breaker(s)
-
Water Source:Drilled Well
Schools
-
Elementary School:Waterford Elementary School
-
Middle Or Junior School:Waterford Elementary School
-
High School:Choice
The Community
-
Association Amenities:Club House, Beach Access, Boat Launch, Boat Mooring, Common Acreage, Tennis Court, Pickleball
-
Covenants:Yes
-
Fee:2100
-
Fee Includes:HOA Fee
-
Fee Frequency:Yearly
Parking
-
Garage:Yes
-
Garage Capacity:2
-
Parking:Driveway, Garage
Walk Score®
Provided by WalkScore® Inc.
Walk Score is the most well-known measure of walkability for any address. It is based on the distance to a variety of nearby services and pedestrian friendliness. Walk Scores range from 0 (Car-Dependent) to 100 (Walker’s Paradise).
Bike Score®
Provided by WalkScore® Inc.
Bike Score evaluates a location's bikeability. It is calculated by measuring bike infrastructure, hills, destinations and road connectivity, and the number of bike commuters. Bike Scores range from 0 (Somewhat Bikeable) to 100 (Biker’s Paradise).
Air Pollution Index
Provided by ClearlyEnergy
The air pollution index is calculated by county or urban area using the past three years data. The index ranks the county or urban area on a scale of 0 (best) - 100 (worst) across the United Sates.
Sale history
| Date | Event | Source | Price | % Change |
|---|---|---|---|---|
|
5/30/25
May 30, 2025
|
Sold | PRIME_MLS | $825,000 |





























































