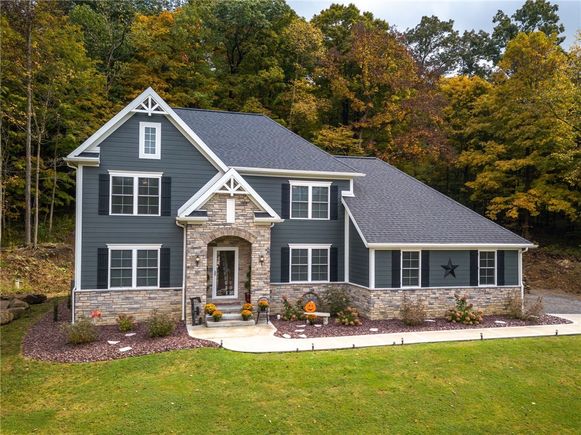304 Fassinger Rd
Connoquenessing Twp, PA 16033
Map
- 4 beds
- 3 baths
- 2,400 sqft
- 1 sqft lot
- $181 per sqft
- 2017 build
More homes
Welcome to your new custom built, maintenance free home constructed of hardy plank and stone. Immaculately kept and still has that brand new smell. You will be awestruck from the moment you enter through the covered front porch area great for holiday decorating. To the right is a nice size dining room with an amazing view. To the left of the stairway you will enter through French doors into the den/game room. You will be delighted as you round the corner into the Open kitchen with granite countertops and stainless appliances that looks into the family room area with windows looking out into the private back yard and sliding glass door to the Trex deck. A powder room, custom mud room and laundry area complete the first floor complete with Beautiful hardwood floors on main floor. Upstairs you will find a huge Master Bedroom again with amazing views and a walk-in tiled shower. Close to Timberlee.

Last checked:
As a licensed real estate brokerage, Estately has access to the same database professional Realtors use: the Multiple Listing Service (or MLS). That means we can display all the properties listed by other member brokerages of the local Association of Realtors—unless the seller has requested that the listing not be published or marketed online.
The MLS is widely considered to be the most authoritative, up-to-date, accurate, and complete source of real estate for-sale in the USA.
Estately updates this data as quickly as possible and shares as much information with our users as allowed by local rules. Estately can also email you updates when new homes come on the market that match your search, change price, or go under contract.
Checking…
•
Last updated May 23, 2025
•
MLS# 1420798 —
The Building
-
Year Built:2017
-
Construction Materials:Other
-
Architectural Style:TwoStory
-
Levels:Two
-
Stories:2
-
Roof:Asphalt
-
Basement:Full,InteriorEntry
-
Basement:true
-
Window Features:Screens,WindowTreatments
-
Building Area Total:2400.0
-
Building Area Source:Owner
Interior
-
Interior Features:KitchenIsland,Pantry,WindowTreatments
-
Flooring:Carpet,CeramicTile,Laminate
Location
-
Directions:US 422W to Left onto PA 488W/Main Street. Left on 528. Right on Fassinger Road - Right again onto Fassinger Road - Home on Left. NO SIGN.
The Property
-
Property Type:Residential
-
Property Subtype:SingleFamilyResidence
-
Property Subtype Additional:SingleFamilyResidence
-
Property Condition:Resale
-
Lot Size Area:1.219
-
Lot Size Acres:1.219
-
Lot Size Units:Acres
-
Lot Size Dimensions:1.219
Listing Agent
- Contact info:
- Agent phone:
- (724) 654-5555
- Office phone:
- (724) 654-5555
Taxes
-
Tax Annual Amount:4638.0
-
Tax Assessed Value:34390
Beds
-
Bedrooms Total:4
Baths
-
Total Baths:3
-
Full Baths:2
-
Half Baths:1
The Listing
-
Home Warranty:false
Heating & Cooling
-
Heating:Electric,HeatPump
-
Heating:true
-
Cooling:CentralAir
-
Cooling:true
Utilities
-
Sewer:PublicSewer
-
Water Source:Well
Appliances
-
Appliances:SomeElectricAppliances,ConvectionOven,Dryer,Dishwasher,Refrigerator,Stove,Washer
Schools
-
Elementary School District:Butler
-
Middle Or Junior School District:Butler
-
High School District:Butler
The Community
-
Pool Features:None
Parking
-
Garage:true
-
Attached Garage:true
-
Parking Total:2.0
-
Parking Features:Attached,Garage,GarageDoorOpener
Walk Score®
Provided by WalkScore® Inc.
Walk Score is the most well-known measure of walkability for any address. It is based on the distance to a variety of nearby services and pedestrian friendliness. Walk Scores range from 0 (Car-Dependent) to 100 (Walker’s Paradise).
Air Pollution Index
Provided by ClearlyEnergy
The air pollution index is calculated by county or urban area using the past three years data. The index ranks the county or urban area on a scale of 0 (best) - 100 (worst) across the United Sates.
Sale history
| Date | Event | Source | Price | % Change |
|---|---|---|---|---|
|
9/25/20
Sep 25, 2020
|
Sold | WPML | $435,000 |

























