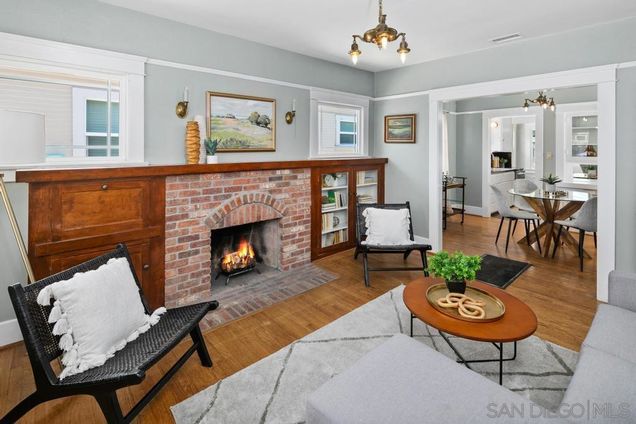3031 Juniper St
San Diego, CA 92104
Map
- 2 beds
- 1 bath
- 836 sqft
- 3,431 sqft lot
- $1,171 per sqft
- – on site
More homes
So true is the old adage that the most valuable things in life often come wrapped in smaller intimate packages. This is true whether you are talking about a neighborhood jewel, like South Park in the metropolis that is San Diego, or this storybook craftsman house located in the heart of the jewel itself. Emotions meet function meets affordable entry, and this home has it all. The design is expert in its efficiency and offers a beautiful living experience. All the boxes are checked from having wood floors throughout and wood built-ins framing a warm brick hearth fireplace, to a formal, holiday perfect, dining room with built-in buffet. The kitchen is bright and spacious, including a cozy breakfast nook and plenty of extra storage cabinetry. Step into the backyard and you have your very own Zen retreat, perfect for solitude or entertainment. Please see Supplement for details. This home has been lovingly cared for by the same homeowner for over 20 years! The central heat/AC was installed only a few years back and the solar panels are fully owned, resting on a newer roof. Cast iron pipes leading from the home to the alley have been replaced and almost all windows have been retrofitted to dual pane. Seller recently redid the concrete driveway and added the patio, as well as relandscaped the backyard and installed an automatic drip system. An added bonus is the peach tree that offers fresh summer fruit! Have guests snack on that in the breakfast area while cooking on a Frigidaire gas range (kitchen also boasts Frigidaire dishwasher and refrigerator). Both the exterior and interior of the house is freshly painted and the garage offers side-by-side laundry. All this property needs is a new homeowner to love it as much as the current Seller has!

Last checked:
As a licensed real estate brokerage, Estately has access to the same database professional Realtors use: the Multiple Listing Service (or MLS). That means we can display all the properties listed by other member brokerages of the local Association of Realtors—unless the seller has requested that the listing not be published or marketed online.
The MLS is widely considered to be the most authoritative, up-to-date, accurate, and complete source of real estate for-sale in the USA.
Estately updates this data as quickly as possible and shares as much information with our users as allowed by local rules. Estately can also email you updates when new homes come on the market that match your search, change price, or go under contract.
Checking…
•
Last updated Apr 7, 2025
•
MLS# 230014137SD —
The Building
-
Year Built:9999
-
Year Built Source:See Remarks
-
Roof:Composition
-
Stories Total:1
-
Patio And Porch Features:Concrete, Rear Porch
-
Patio:1
Interior
-
Levels:One
-
Eating Area:Dining Room, See Remarks
-
Flooring:Laminate, Tile, Wood
-
Room Type:Main Floor Bedroom, Main Floor Master Bedroom, See Remarks, Kitchen, Living Room, All Bedrooms Down, Laundry
-
Living Area Source:Assessor
-
Fireplace:Yes
-
Fireplace:Living Room, Wood Burning
-
Laundry:Electric Dryer Hookup, Gas Dryer Hookup, In Garage
-
Laundry:1
Room Dimensions
-
Living Area:836.00
Financial & Terms
-
Disclosures:Incorporated
Location
-
Directions:Going South on 30th St, turn left at Juniper St. House is on the Right. Cross Street: Fern St.
The Property
-
Property Type:Residential
-
Subtype:Single Family Residence
-
Lot Features:Sprinklers Drip System
-
Lot Size Area:3431.0000
-
Lot Size Acres:0.0788
-
Lot Size SqFt:3431.00
-
Lot Size Source:Assessor
-
View:1
-
View:Neighborhood
-
Fencing:Partial
-
Fence:Yes
-
Sprinklers:Yes
-
Security Features:Smoke Detector(s), Carbon Monoxide Detector(s)
-
Land Lease:No
Listing Agent
- Contact info:
- No listing contact info available
Beds
-
Total Bedrooms:2
Baths
-
Total Baths:1
-
Full & Three Quarter Baths:1
-
Full Baths:1
The Listing
-
Parcel Number:5391022800
Heating & Cooling
-
Heating:1
-
Heating:Natural Gas, Forced Air
-
Cooling:Yes
-
Cooling:Central Air
Appliances
-
Appliances:Gas Water Heater, Dishwasher, Disposal, Counter Top, Gas Cooking
-
Included:Yes
The Community
-
Subdivision:North Park
-
Subdivision:North Park
-
Neighborhood:South Park
-
Association:No
-
Pool:None
-
Senior Community:No
-
Private Pool:No
-
Spa Features:None
Parking
-
Parking:Yes
-
Parking:Concrete
-
Parking Spaces:3.00
-
Attached Garage:No
-
Garage Spaces:1.00
-
Uncovered Spaces:2.00
Walk Score®
Provided by WalkScore® Inc.
Walk Score is the most well-known measure of walkability for any address. It is based on the distance to a variety of nearby services and pedestrian friendliness. Walk Scores range from 0 (Car-Dependent) to 100 (Walker’s Paradise).
Soundscore™
Provided by HowLoud
Soundscore is an overall score that accounts for traffic, airport activity, and local sources. A Soundscore rating is a number between 50 (very loud) and 100 (very quiet).
Sale history
| Date | Event | Source | Price | % Change |
|---|---|---|---|---|
|
8/17/23
Aug 17, 2023
|
Sold | CRMLS_CA | $979,000 | |
|
7/26/23
Jul 26, 2023
|
Pending | CRMLS_CA | $979,000 | |
|
7/21/23
Jul 21, 2023
|
Listed / Active | CRMLS_CA | $979,000 |




































