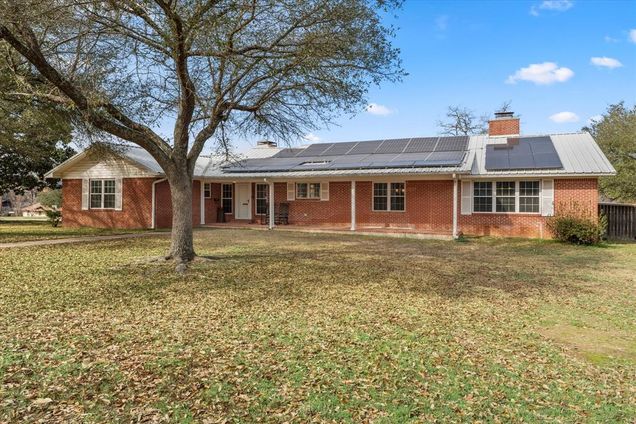303 Park Drive
Mount Pleasant, TX 75455
Map
- 4 beds
- 5 baths
- 3,693 sqft
- ~1 acre lot
- $132 per sqft
- 1955 build
- – on site
More homes
Nestled in the prestigious Dellwood Park neighborhood, this distinguished residence commands attention from its coveted corner lot position. A harmonious blend of timeless architecture and modern luxury unfolds across 3,833 square feet of thoughtfully curated living space. The heart of this exceptional home features an expansive open-concept design, where the gourmet kitchen flows seamlessly into an inviting living area, creating an ideal setting for both gracious entertaining and comfortable family living. Four generously proportioned bedrooms, including a sumptuous primary bedroom, are complemented by four and a half impeccably appointed bathrooms. The home's versatility shines through with a bonus room that adapts effortlessly to your lifestyle needs, whether as a home office, media room, or recreational space. Step outside to discover nearly an acre of meticulously landscaped grounds, where a sparkling pool serves as the centerpiece of outdoor entertainment. The property's thoughtful design extends to its practical amenities, featuring both a detached two-car garage and a convenient carport. This remarkable residence enjoys an enviable location within walking distance to the serene Dellwood Park, offering a perfect balance of privacy and accessibility. Premium shopping destinations, grocery stores, and the vibrant downtown area are mere minutes away, ensuring both convenience and connectivity. As one of the neighborhood's most distinguished properties, this home stands as a testament to enduring quality and sophisticated living, promising a lifestyle of comfort and refinement for its next fortunate owners. Owner is willing to sell furniture with the home with many items in like-new designer condition. Schedule a showing today! TAXES: SOURCE COUNTY APPRAISAL DISTRICT

Last checked:
As a licensed real estate brokerage, Estately has access to the same database professional Realtors use: the Multiple Listing Service (or MLS). That means we can display all the properties listed by other member brokerages of the local Association of Realtors—unless the seller has requested that the listing not be published or marketed online.
The MLS is widely considered to be the most authoritative, up-to-date, accurate, and complete source of real estate for-sale in the USA.
Estately updates this data as quickly as possible and shares as much information with our users as allowed by local rules. Estately can also email you updates when new homes come on the market that match your search, change price, or go under contract.
Checking…
•
Last updated Jun 30, 2025
•
MLS# 20911540 —
The Building
-
Year Built:1955
-
Structural Style:Single Detached
-
Accessibility Features:Accessible Approach with Ramp
-
Accessibility Features:Yes
-
Basement:No
-
Levels:One
Interior
-
Interior Features:Other
-
Fireplaces Total:1
-
Fireplace Features:Other
-
# of Dining Areas:1
-
# of Living Areas:1
Room Dimensions
-
Living Area:3693.00
Location
-
Directions:SOUTH JEFFERSON TO HOLLAND, RIGHT ON LIDE, LEFT ON PARK. PROPERTY ON THE CORNER.
-
Latitude:33.14627600
-
Longitude:-94.96441900
The Property
-
Property Type:Residential
-
Property Subtype:Single Family Residence
-
Property Attached:Yes
-
Parcel Number:11367
-
Lot Size:.5 to < 1 Acre
-
Lot Size SqFt:39900.9600
-
Lot Size Acres:0.9160
-
Lot Size Area:0.9160
-
Lot Size Units:Acres
-
Lot Size Source:Assessor
-
Horse Permitted:No
-
Will Subdivide:No
Listing Agent
- Contact info:
- No listing contact info available
Taxes
-
Tax Lot:1
-
Tax Block:224C
-
Tax Legal Description:MT PLEASANT CITY BLOCKS BLK 224C LOT 1(see remarks
Beds
-
Bedrooms Total:4
Baths
-
Total Baths:4.10
-
Total Baths:5
-
Full Baths:4
-
Half Baths:1
Utilities
-
Utilities:City Sewer, City Water
Appliances
-
Appliances:Dishwasher
Schools
-
School District:Mount Pleasant ISD
-
Elementary School:Annie Sims
-
Elementary School Name:Annie Sims
-
Jr High School Name:Mount Pleasant
-
High School Name:Mount Pleasant
The Community
-
Subdivision Name:Mt Pleasant City Blocks
-
Pool:Yes
-
Association Type:None
Parking
-
Garage:Yes
-
Attached Garage:Yes
-
Garage Spaces:2
-
Carport Spaces:2
-
Covered Spaces:4
-
Parking Features:Driveway
Walk Score®
Provided by WalkScore® Inc.
Walk Score is the most well-known measure of walkability for any address. It is based on the distance to a variety of nearby services and pedestrian friendliness. Walk Scores range from 0 (Car-Dependent) to 100 (Walker’s Paradise).
Bike Score®
Provided by WalkScore® Inc.
Bike Score evaluates a location's bikeability. It is calculated by measuring bike infrastructure, hills, destinations and road connectivity, and the number of bike commuters. Bike Scores range from 0 (Somewhat Bikeable) to 100 (Biker’s Paradise).
Soundscore™
Provided by HowLoud
Soundscore is an overall score that accounts for traffic, airport activity, and local sources. A Soundscore rating is a number between 50 (very loud) and 100 (very quiet).
Air Pollution Index
Provided by ClearlyEnergy
The air pollution index is calculated by county or urban area using the past three years data. The index ranks the county or urban area on a scale of 0 (best) - 100 (worst) across the United Sates.

